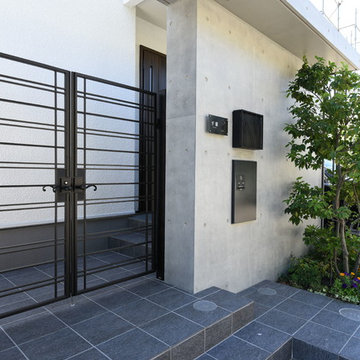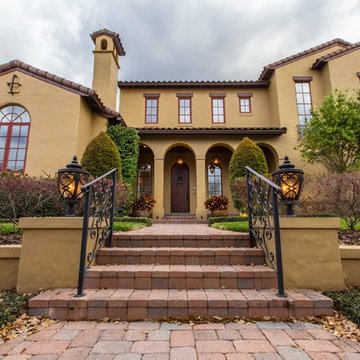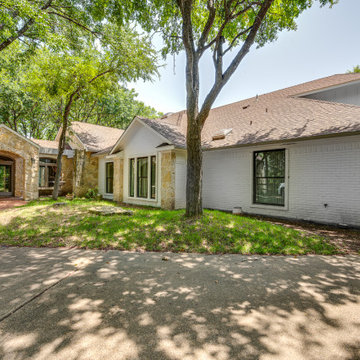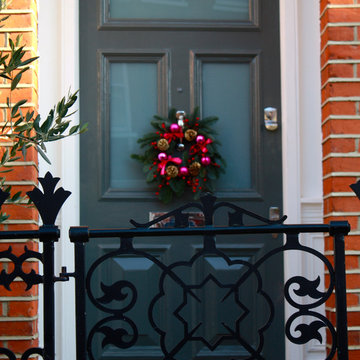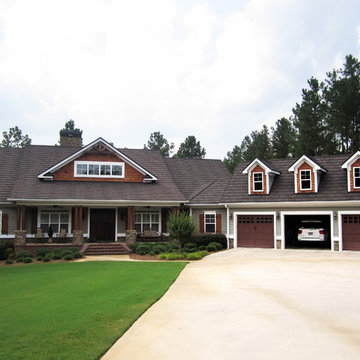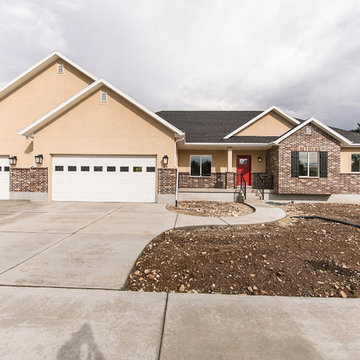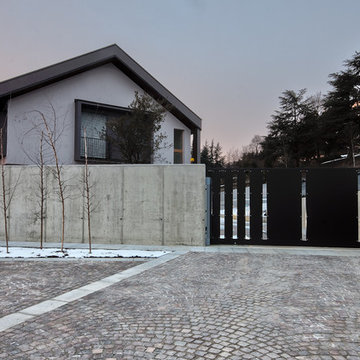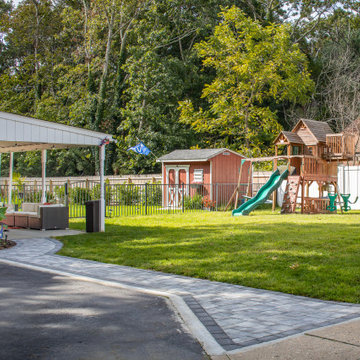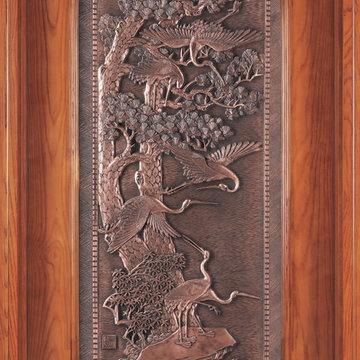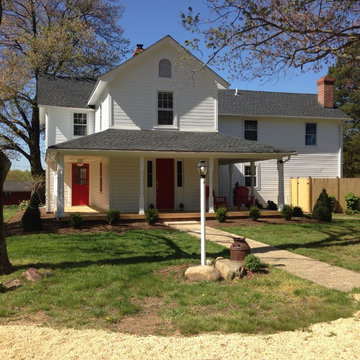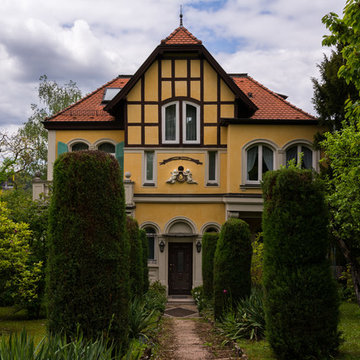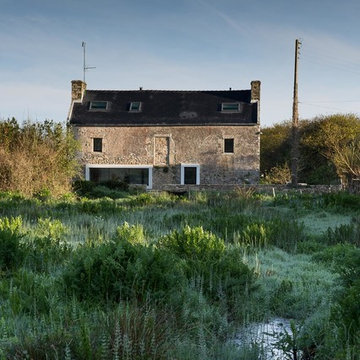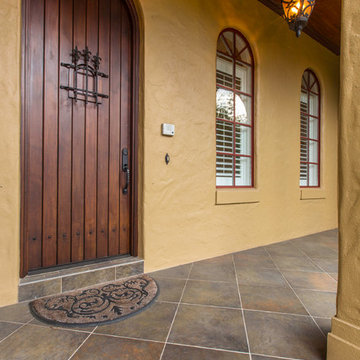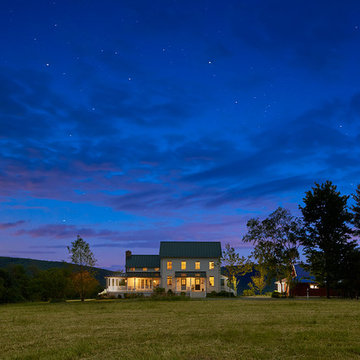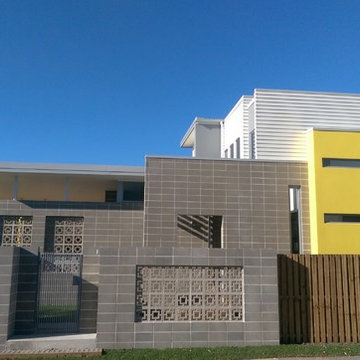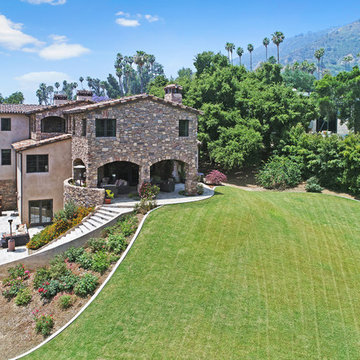873 Billeder af stort hus
Sorteret efter:
Budget
Sorter efter:Populær i dag
121 - 140 af 873 billeder
Item 1 ud af 3
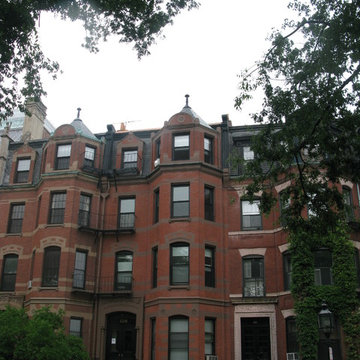
Mid 19th century townhouse documented by our firm including front and rear elevation in preparation for a roof deck. All photos are courtesy of The Preservation Collaborative, Inc.
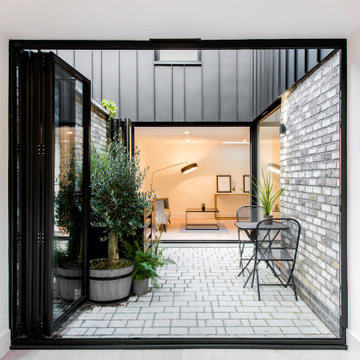
This backland development is currently under
construction and comprises five 3 bedroom courtyard
houses, four two bedroom flats and a commercial unit
fronting Heath Road.
Previously a garage site, the project had an
unsuccessful planning history before Thomas
Alexander crafted the approved scheme and was
considered an un-developable site by the vendor.
The proposal of courtyard houses with adaptive roof
forms minimised the massing at sensitive areas of the
backland site and created a predominantly inward
facing housetype to minimise overlooking and create
light, bright and tranquil living spaces.
The concept seeks to celebrate the prior industrial
use of the site. Formal brickwork creates a strong
relationship with the streetscape and a standing seam
cladding suggests a more industrial finish to pay
homage to the prior raw materiality of the backland
site.
The relationship between these two materials is ever
changing throughout the scheme. At the streetscape,
tall and slender brick piers ofer a strong stance and
appear to be controlling and holding back a metal
clad form which peers between the brickwork. They
are graceful in nature and appear to effortlessly
restrain the metal form.
Phase two of the project is due to be completed in
the first quarter of 2020 and will deliver 4 flats and a
commercial unit to the frontage at Heath Road.
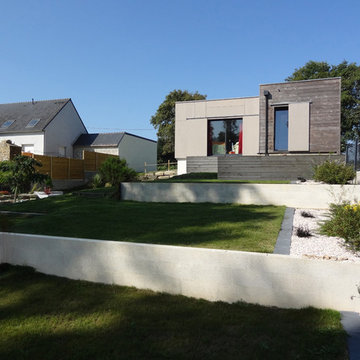
La maison s’inscrit sur un terrain à très forte pente, ce qui va lui donner une identité forte. Elle est destinée à un jeune couple plein de projets. Nous avons donc conçue cette maison en proposant les différentes extensions qui pourraient voir le jour dans les années à venir, suite parentale, porche, salle de musique etc..
Le Rez-de-Jardin est en ossature maçonnée enduite en blanc, le Rez-de-chaussée est en ossature bois bardée de panneaux gris disposés au rythme d’une musique.
Le + Architecture
Les chambres situées sous l’espace de vie s’ouvrent sur un jardin plein sud privatif alors que dans le même temps l’espace de vie offre aussi des terrasses pour profiter pleinement de la course du soleil.
Le + Développement Durable
Un travail minutieux a été réalisé sur l’isolation de la maison
- en orientant plein sud la maison
- en installant des espaces-tampon au nord, comme l’atelier
- en encastrant au nord une partie de la maison
- en investissant sur les isolants plutôt que sur le mode de chauffage
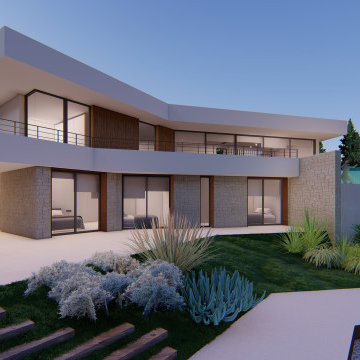
Vivienda unifamiliar entre medianeras con piscina.
La Quinta Fachada Arquitectos
Belén Jiménez Conca
http://www.laQuintaFachada.com
https://www.instagram.com/la_quinta_fachada_arquitectura
https://www.facebook.com/laquintafachada/
Mov: +34 655 007 409
Altea · Calpe · Moraira · Javea · Denia
873 Billeder af stort hus
7
