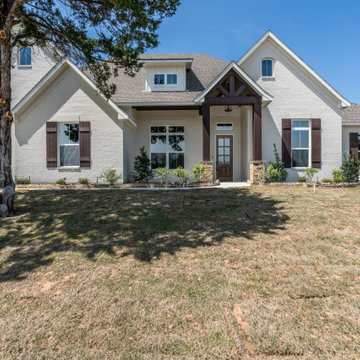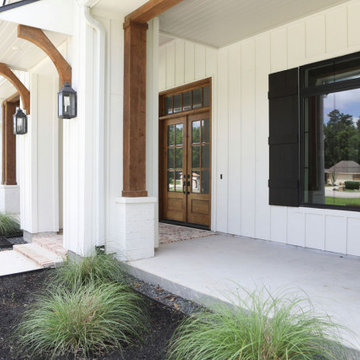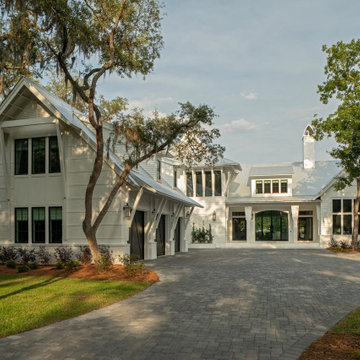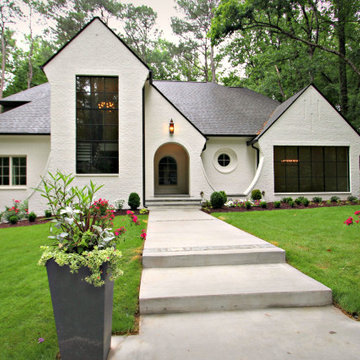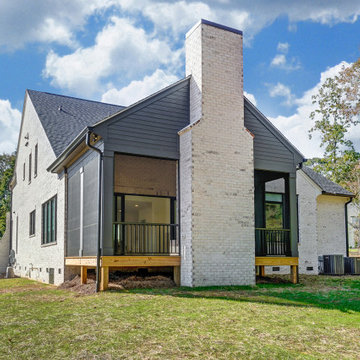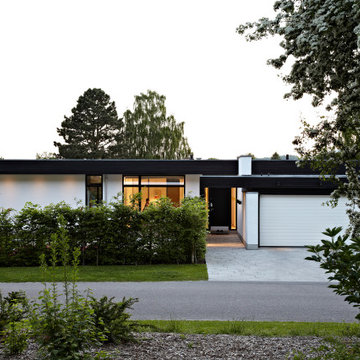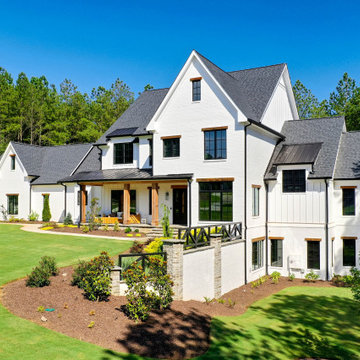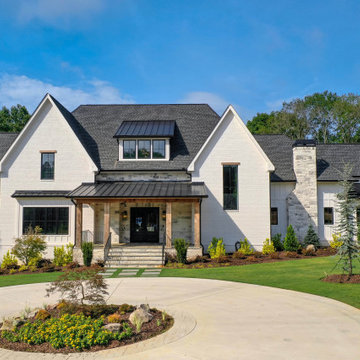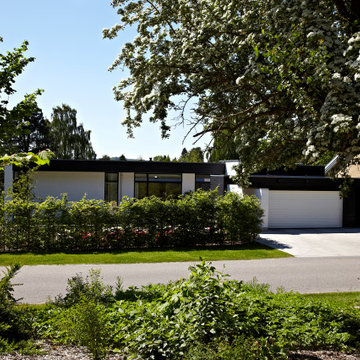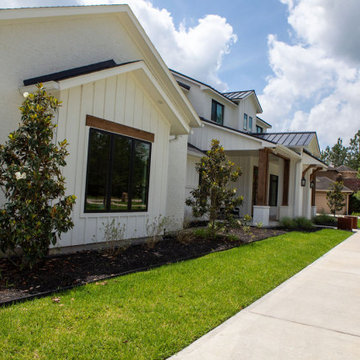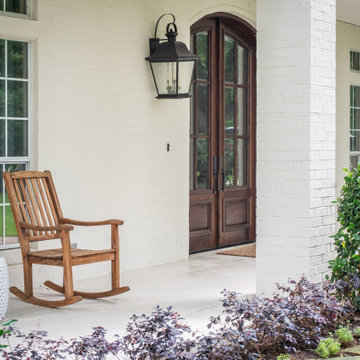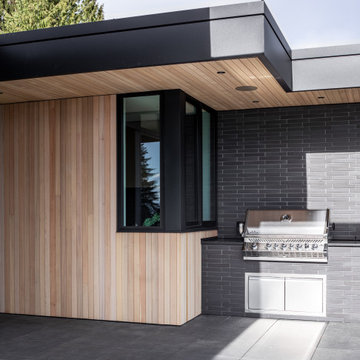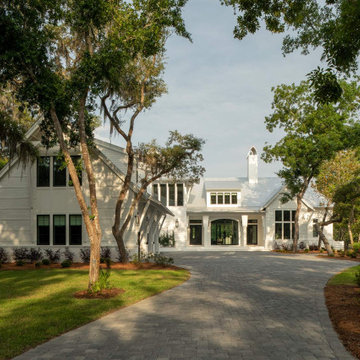224 Billeder af stort hus
Sorteret efter:
Budget
Sorter efter:Populær i dag
21 - 40 af 224 billeder
Item 1 ud af 3
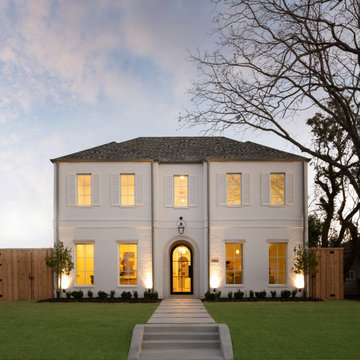
Classic, timeless and ideally positioned on a sprawling corner lot set high above the street, discover this designer dream home by Jessica Koltun. The blend of traditional architecture and contemporary finishes evokes feelings of warmth while understated elegance remains constant throughout this Midway Hollow masterpiece unlike no other. This extraordinary home is at the pinnacle of prestige and lifestyle with a convenient address to all that Dallas has to offer.
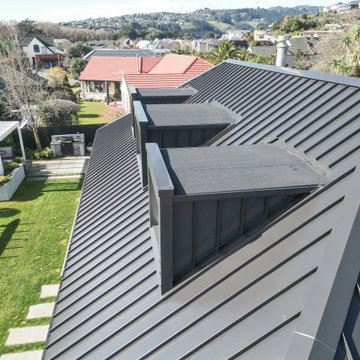
Architecturally designed by Threefold Architecture.
The Swinburn House Renovation involved a new metal craft e-span 340 roof, white bag washed brick cladding, interior recessed ceiling, and the construction of an american white oak and timber fin ballustrade.
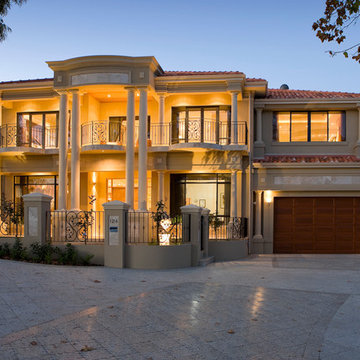
Tuscan inspired bespoke mansion.
- 4 x 3
- formal lounge and dining
- granite kitchen with European appliances, meals and family room
- study
- home theatre with built in bar
- third storey sunroom
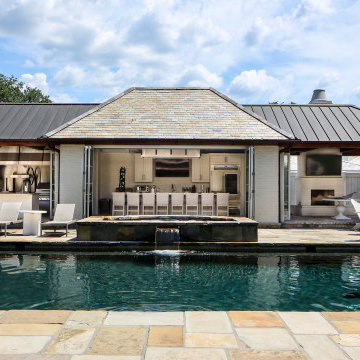
The owners are restaurateurs with a special passion for preparing and serving meals to their patrons. This love carried over into their new outdoor living/cooking area addition. The project required taking an existing detached covered pool pavilion and expanding it into an outdoor living and kitchen destination for themselves and their guests.
To start, the existing pavilion is turned into an enclosed air-conditioned kitchen space with accordion French door units on three sides to allow it to be used comfortably year round and to encourage easy circulation through it from each side. The newly expanded spaces on each side include a fireplace with a covered sitting area to the right and a covered BBQ area to the left, which ties the new structure to an existing garage storage room. This storage room is converted into another prep kitchen to help with support for larger functions.
The vaulted roof structure is maintained in the renovated center space which has an existing slate roof. The two new additions on each side have a flat ceiling clad in antique tongue and groove wood with a lower pitched standing seam copper roof which helps define their function and gives dominance to the original structure in the center.
With their love of entertaining through preparing and serving food, this transformed outdoor space will continue to be a gathering place enjoyed by family and friends in every possible setting.
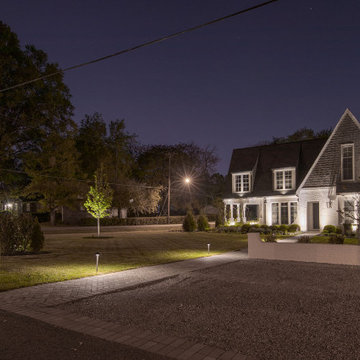
White brick contemporary home in Nashville with low voltage LED exterior lighting. Lighting designed and installed by Light Up Nashville.
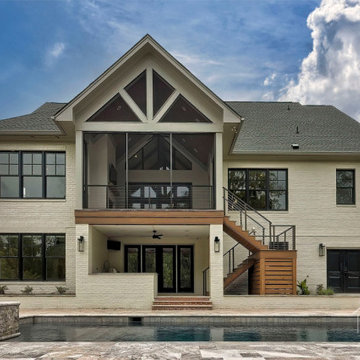
The rear exterior of the home has a large double-level outdoor living space with a screened-in back porch with a cathedral ceiling above and a covered patio below with a full outdoor kitchen. The back of the home overlooks a breathtaking view of the in-ground swimming pool and spa as well as a wooded area beyond the backyard.
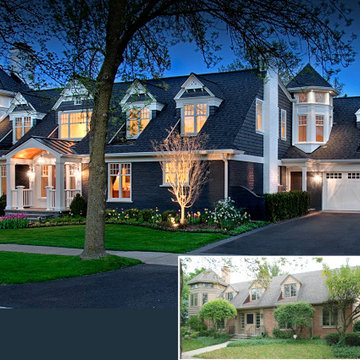
Award winning home transformations and new home construction projects in the Chicago North Shore area.
This Winnetka Home Renovation Award Winner was originally built in the 1950’s.
The challenge was to transform the home from it’s current condition and add charm, character and create living spaces that would fit our clients’ needs.
It received awards the Winnetka Home Preservation Award for Rehabilitation, Professional Remodeler Magazine Design Award and Marvin Integrity Red Diamond Achiever Award. Norman Sizemore photographer
224 Billeder af stort hus
2
