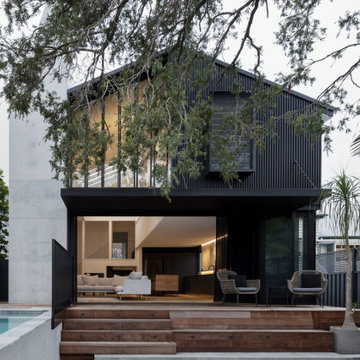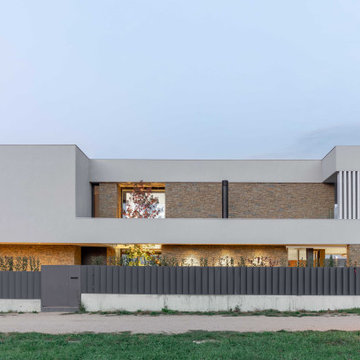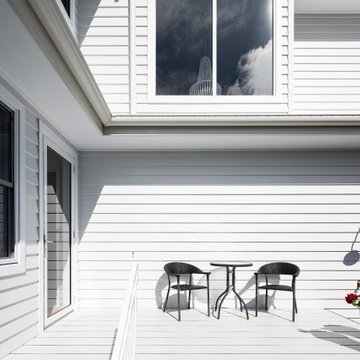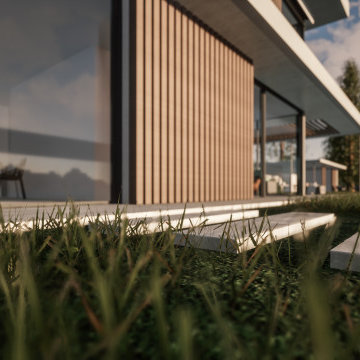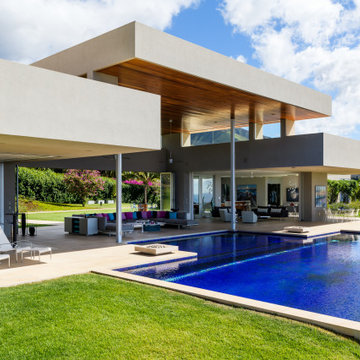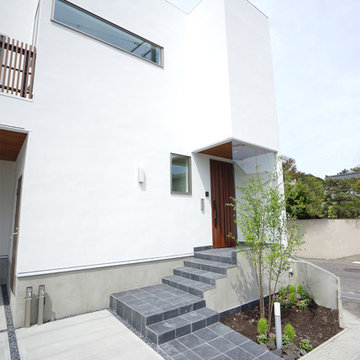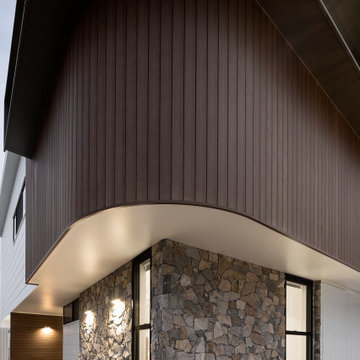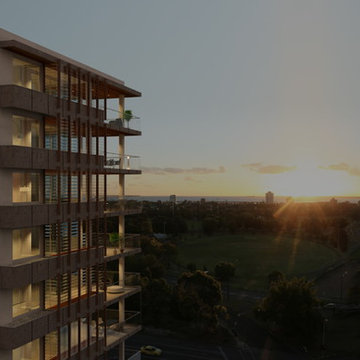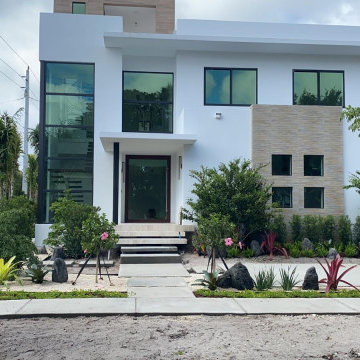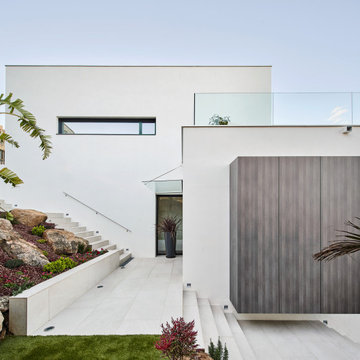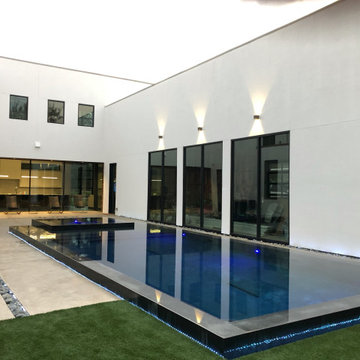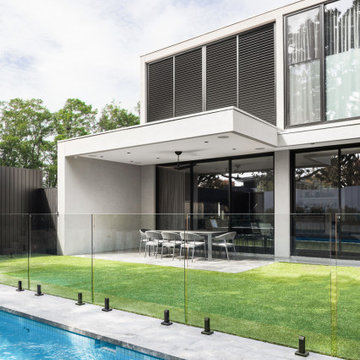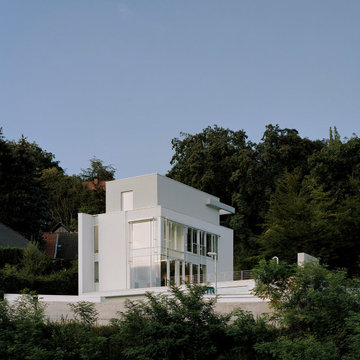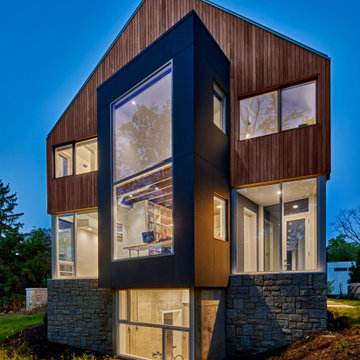598 Billeder af stort hus
Sorteret efter:
Budget
Sorter efter:Populær i dag
161 - 180 af 598 billeder
Item 1 ud af 3
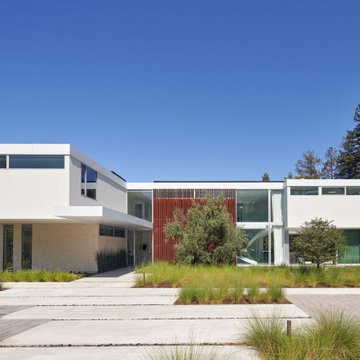
The Atherton House is a family compound for a professional couple in the tech industry, and their two teenage children. After living in Singapore, then Hong Kong, and building homes there, they looked forward to continuing their search for a new place to start a life and set down roots.
The site is located on Atherton Avenue on a flat, 1 acre lot. The neighboring lots are of a similar size, and are filled with mature planting and gardens. The brief on this site was to create a house that would comfortably accommodate the busy lives of each of the family members, as well as provide opportunities for wonder and awe. Views on the site are internal. Our goal was to create an indoor- outdoor home that embraced the benign California climate.
The building was conceived as a classic “H” plan with two wings attached by a double height entertaining space. The “H” shape allows for alcoves of the yard to be embraced by the mass of the building, creating different types of exterior space. The two wings of the home provide some sense of enclosure and privacy along the side property lines. The south wing contains three bedroom suites at the second level, as well as laundry. At the first level there is a guest suite facing east, powder room and a Library facing west.
The north wing is entirely given over to the Primary suite at the top level, including the main bedroom, dressing and bathroom. The bedroom opens out to a roof terrace to the west, overlooking a pool and courtyard below. At the ground floor, the north wing contains the family room, kitchen and dining room. The family room and dining room each have pocketing sliding glass doors that dissolve the boundary between inside and outside.
Connecting the wings is a double high living space meant to be comfortable, delightful and awe-inspiring. A custom fabricated two story circular stair of steel and glass connects the upper level to the main level, and down to the basement “lounge” below. An acrylic and steel bridge begins near one end of the stair landing and flies 40 feet to the children’s bedroom wing. People going about their day moving through the stair and bridge become both observed and observer.
The front (EAST) wall is the all important receiving place for guests and family alike. There the interplay between yin and yang, weathering steel and the mature olive tree, empower the entrance. Most other materials are white and pure.
The mechanical systems are efficiently combined hydronic heating and cooling, with no forced air required.
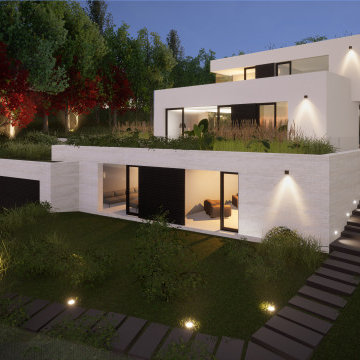
Aufgrund der starken Hanglage wollten wir die Baumasse des Einfamilienhauses gliedern und mittels verschobenen weißen Kuben den Hang hinauf staffeln. Das Untergeschoss schiebt sich fast komplett in das abfallende Gelände hinein und bietet auf seinem Dach die Terrassenflächen der eigentlichen Wohnräume.
Somit sind diese Flächen mit samt dem Pool von unten her uneinsehbar und werden von den großen Bäumen im Süden und Westen eingerahmt. Nach Osten hin ergibt sich ein sensationeller Blick in die Weite und auf Teile des Starnberger Sees.
Die Materialität ist komplett in weiß gehalten mit einem starken Kontrast der Fensterrahmen und Blenden in anthrazitschwarz. Die oberen Geschosse mit EG und OG in weißem Kratzputz - lediglich das im Hang steckende Untergeschoss in weißem Klinker.
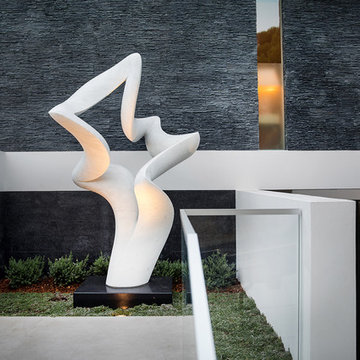
Trousdale Beverly Hills luxury home entrance with modern sculpture by Richard Erdman. Photo by Jason Speth.
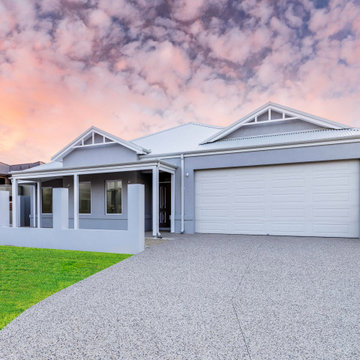
Garage Door-Centurion Georgian -Surfmist
Roofing and Gutters -Colourbond Surfmist
Window Frames - Pearl White
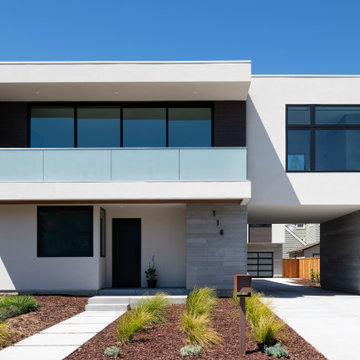
3500 SF new build with detached ADU. 5 bedroom 5 bathroom. Stucco exterior with board formed concrete tile
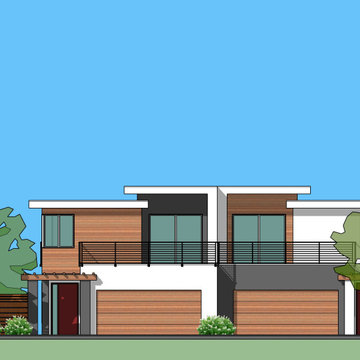
Design of the front elevation. Architectural technics were used to dismiss the repetition nature of the identical duplex floor plans.
598 Billeder af stort hus
9
