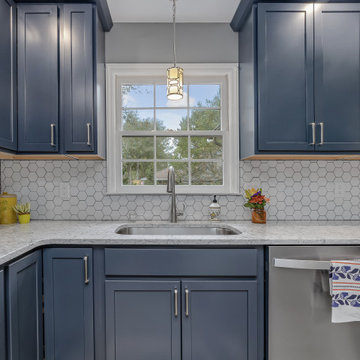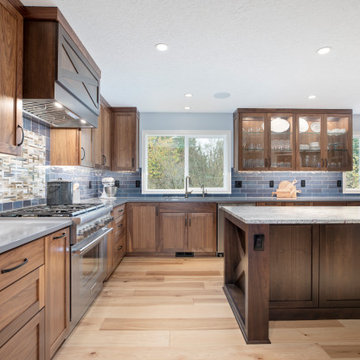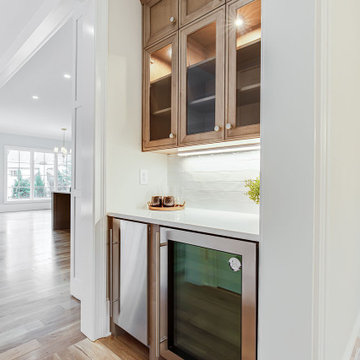197.688 Billeder af stort køkken med en underlimet vask
Sorteret efter:
Budget
Sorter efter:Populær i dag
161 - 180 af 197.688 billeder
Item 1 ud af 3

Inspiration for a large contemporary l-shaped kitchen in Brisbane with a walk in butlers pantry. Features an integrated sink, flat panel, pale green cabinets with overhead light timber cabinets, open shelves and white engineered stone benchtops. Pale blue kit kat tile splashback and white subway splashback with oak timber flooring.

This transitional kitchen design is as elegant as it is functional. Built in 1999, this kitchen has remained nearly untouched. With the need for a more functional space and storage, our team was able to completely rethink this kitchen design within its original footprint. Here we addressed a load bearing wall, allowing for an expansion of usable space and opened up the living area to feel more warm and inviting. By far this kitchen’s most notable feature is the custom cabinetry which creates an efficient and effective use of space.

Contemporary walnut and paint kitchen with terrazzo style countertops. Pocketing doors hide a wonderful "stimulant center" - caffeine in the morning, alcohol in the evening!

Modern kitchen design in Newton, MA, with leathered Steel Grey granite kitchen perimeter and Taj Mahal quartzite island with butcher block bar overhang. Also featured are modern pendant and ribbon lights, white flat-panel cabinetry, and warm neutrals brought forward through various rustic wood finishes.

Кухня, безупречно сочетающая в себе настроение американской классики и эстетики стиля арт-деко. Шпонированные фасады EGO в цвете американский орех и белоснежные фасады VITO, придающие лёгкость и воздушность всему интерьеру.
Довершает дизайн современная бытовая техника и утончённые ручки.

In this remodel, outdated cabinets were exchanged for modern shaker-style cabinets in a combination of finishes from Grabill Cabinets including Rift Cut White Oak Seaspray, Superwhite and a green custom paint match. EVNI matte porcelain countertops and full slab backsplash with lots of movement invite a natural texture into the space. Pops of gold and the green hidden bar cabinets bring unexpected sparkle and color into the space. The range hood with custom gold metal trim is a design-forward focal point in the space. The La Cornue CornuFé 110 White and Gold Range looks great surrounded by white cabinetry. Photos: Ashley Avila Photography

Апартаменты для временного проживания семьи из двух человек в ЖК TriBeCa. Интерьеры выполнены в современном стиле. Дизайн в проекте получился лаконичный, спокойный, но с интересными акцентами, изящно дополняющими общую картину. Зеркальные панели в прихожей увеличивают пространство, смотрятся стильно и оригинально. Современные картины в гостиной и спальне дополняют общую композицию и объединяют все цвета и полутона, которые мы использовали, создавая гармоничное пространство

A daring combination of forms and finishes yielded an exciting contemporary/industrial hybrid. In a converted wedge-shaped factory building, this loft’s quirky shape was celebrated, not disguised. Contrasting flooring demarcates what is, in fact, a literal work triangle. The island’s unusual five-sided shape proudly reiterates the room’s footprint; the three waterfall ends accentuate its one-of-a-kind geometry. Four different materials were chosen to establish a playful dialogue between light, dark, and texture: caramel-stained rift cut oak on open cabinets; matte charcoal gray paint on tall and wall cabinets; brushed bronze oil-rubbed wire mesh inserts for bases; and panels in a laminate resembling knotty weathered wood. White quartz countertops provide a unifying feature. Open cabinets are singular for their asymmetrical placement and, in some spots, open-ended configuration within the tall units.
The breathtaking dining table was fashioned from two free-form live edge planks, joined by a ribbon of clear epoxy resin, thus creating the illusion of a stream meandering through fallen trees. Black elements contribute an industrial edge: an open-framed metal wall shelf over the sink; iron table legs; a mix of dining chairs in mid-century wire mesh, molded plastic, and retro aluminum; and machinery castors on the low-slung coffee table.
This project was designed by Bilotta Designer Daniel Popescu in collaboration with MeldNYC. Photography is by Nico Arellano.

This kitchen was designed with all custom cabinetry with the lower cabinets finished in Sherwin Williams Iron Ore and the upper cabinets finished in Sherwin Williams Origami. The quartzite countertops carry up the backsplash at the back. The gold faucet and fixtures add a bit of warmth to the cooler colors of the kitchen.

This custom chef’s kitchen designed by Cutis Lumber Co, Inc. is designed for entertaining. A dramatic twist on the modern farmhouse style, the look was achieved by contrasting black and white with accents of gold. It features: a 12-foot long black leathered granite serving island with spectacular gold pendants, a floating cooking island with a professional range and floating contemporary hood above, as well as a mirrored front refrigerator panel that disappears into the spacious white cabinets and a built-in coffee and beverage station. The white glossy tiled wall holds black oak floating shelves. The custom cabinetry is by Crystal Cabinet Works, Regent door style; perimeter in Designer White, island in Black Red Oak. Emtek Freestone Pulls in Satin Brass add glam. Stacking cabinets vertically gave the homeowners the ample storage they desired.
Photos property of Curtis Lumber Co., Inc.

Designed by Nancy Knickerbocker of Reico Kitchen & Bath in Southern Pines, NC, this transitional blue and white finish kitchen design features Merillat Classic cabinets in the Marlin door style in 2 finishes. The perimeter cabinets feature the Nightfall finish, complemented by kitchen island cabinets in the Cotton finish.
The kitchen also includes Silestone Pietra quartz countertops, Whirlpool appliances, Kohler faucet and Kichler light fixtures. The tile backsplash features Happy Floors 3" Hexagon Alaska Glossy tile with Laticrete Raven grout.
Said Nancy, “The homeowners wanted something unique. The dark blue cabinetry and the hexagon backsplash are fun! The space is not large so removing a traditional table and adding an island opened the space, provided additional prep area and still allows for some seating. Storage improved by adding a small pantry with roll out shelves and incorporating a lazy susan. We met a couple of times in our showroom to select door style and finishes, but finalized the project through e-mail and phone calls.”
“Very nice job and met our expectations. Nancy was great help selecting products,” said the client.
Photos courtesy of ShowSpaces Photography.

Modern kitchen, with dark timber grain joinery, large kitchen island, with walk in pantry that has a barn door. Two sinks and fridges one integrated to service the outdoor BBQ area, lots of bench space plus 3 ovens and a warming drawer
197.688 Billeder af stort køkken med en underlimet vask
9







