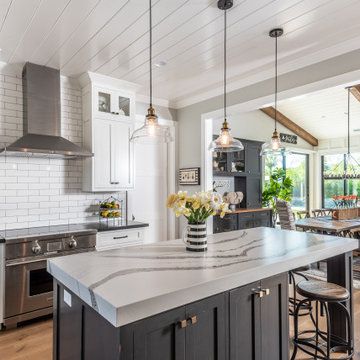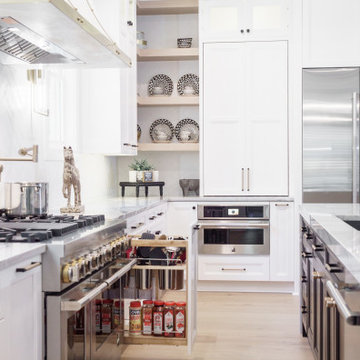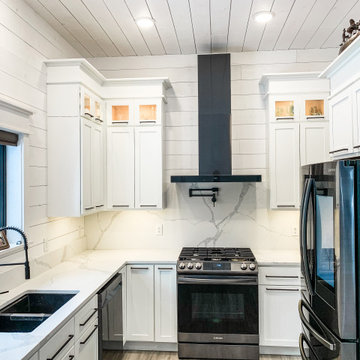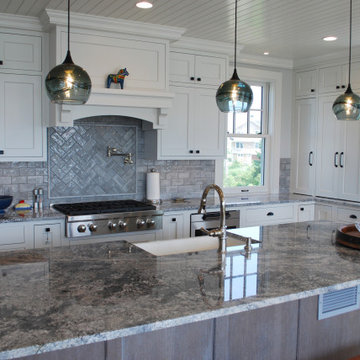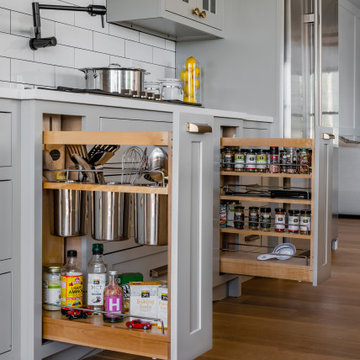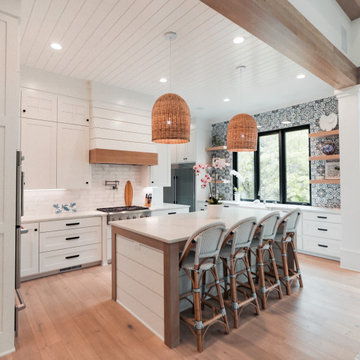1.407 Billeder af stort køkken med loft i skibsplanker
Sorteret efter:
Budget
Sorter efter:Populær i dag
101 - 120 af 1.407 billeder
Item 1 ud af 3
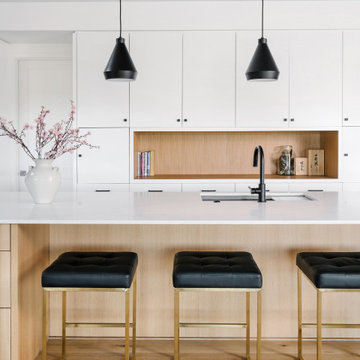
Clean minimal detailing, demure color choices, a variety of textures and pops of black are a blend of American and Japanese influences.

This stunning, modern farmhouse kitchen design features an on trend two-tone color scheme that creates a stunning style for this Clarksville, TN home. Holiday Kitchens cabinetry Mission cabinetry in Snow Drift provides ample storage around the perimeter of the room, accented by a quartz absolute black countertop. The island cabinetry in Ebony offers a striking contrast with a Cafe Countertops butcherblock European walnut top with a beveled edge. Top Knobs gun metal gray pulls accessorize the cabinet style. The white oak hardwood floors from Happy Floors bring warmth to the room. Black finish appliances, a custom black hood, and white apron front sink complete the two-tone color scheme.

I worked with a creative and detail oriented client to transform her old (but not original) kitchen space into a beautiful, functional space to cook, bake and enjoy a casual meal.

Modern Farmhouse kitchen with shaker style cabinet doors and black drawer pull hardware. White Oak floating shelves with LED underlighting over beautiful, Cambria Quartz countertops. The subway tiles were custom made and have what appears to be a texture from a distance, but is actually a herringbone pattern in-lay in the glaze. Wolf brand gas range and oven, and a Wolf steam oven on the left. Rustic black wall scones and large pendant lights over the kitchen island. Brizo satin brass faucet with Kohler undermount rinse sink.
Photo by Molly Rose Photography
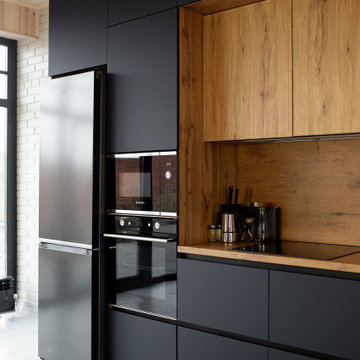
Это современная кухня с матовыми фасадами Mattelux, и пластиковой столешницей Duropal. На кухне нет ручек, для открывания используется профиль Gola черного цвета.
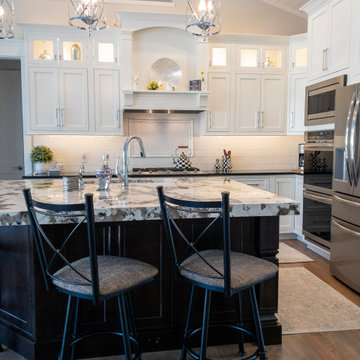
BUILDER'S RETREAT
Shiloh Cabinetry
Square Flat Panel Door Style
All Plywood & Beaded Inset Construction
Perimeter in Maple Painted Polar White
Island is Clear Alder in Bistre Stain
MASTER BATH
Pioneer Cabinetry
Melbourne Door Style
Cherry Stained Coffee
JACK & JILL BATH
Pioneer Cabinetry
Stockbridge - Flat Panel Door Style
Maple painted Gray
HARDWARE : Antique Nickel Knobs and Pulls
COUNTERTOPS
KITCHEN : Granite Countertops
MASTER BATH : Granite Countertops
BUILDER : Biedron Builders
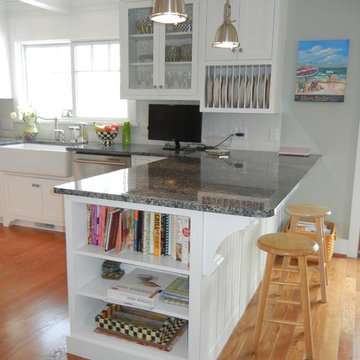
Transitional kitchen remodel with stainless steel accents, granite perimeter countertops, marble island countertop, and tile backsplash. Built-Ins add functional storage in an aesthetically pleasing way.
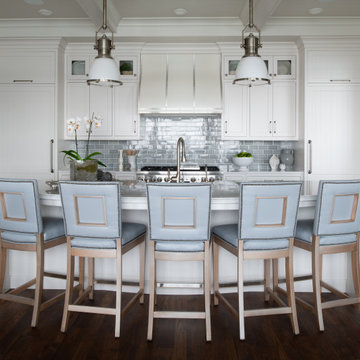
This fabulous, East Coast, shingle styled home is full of inspiring design details! The crisp clean details of a white painted kitchen are always in style! This captivating kitchen is replete with convenient banks of drawers keeping stored items within easy reach. The inset cabinetry is elegant and casual with its flat panel door style with a shiplap like center panel that coordinates with other shiplap features throughout the home. A large refrigerator and freezer anchor the space on both sides of the range, and blend seamlessly into the kitchen.
The spacious kitchen island invites family and friends to gather and make memories as you prepare meals. Conveniently located on each side of the sink are dual dishwashers, integrated into the cabinetry to ensure efficient clean-up.
Glass-fronted cabinetry, with a contrasting finished interior, showcases a collection of beautiful glassware.
This new construction kitchen and scullery uses a combination of Dura Supreme’s Highland door style in both Inset and full overlay in the “Linen White” paint finish. The built-in bookcases in the family room are shown in Dura Supreme’s Highland door in the Heirloom “O” finish on Cherry.
The kitchen opens to the living room area with a large stone fireplace with a white painted mantel and two beautiful built-in book cases using Dura Supreme Cabinetry.
Design by Studio M Kitchen & Bath, Plymouth, Minnesota.
Request a FREE Dura Supreme Brochure Packet:
https://www.durasupreme.com/request-brochures/
Find a Dura Supreme Showroom near you today:
https://www.durasupreme.com/request-brochures/
Want to become a Dura Supreme Dealer? Go to:
https://www.durasupreme.com/become-a-cabinet-dealer-request-form/
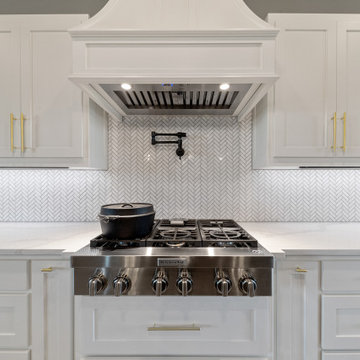
{Custom Home} 5,660 SqFt 1 Acre Modern Farmhouse 6 Bedroom 6 1/2 bath Media Room Game Room Study Huge Patio 3 car Garage Wrap-Around Front Porch Pool . . . #vistaranch #fortworthbuilder #texasbuilder #modernfarmhouse #texasmodern #texasfarmhouse #fortworthtx #blackandwhite #salcedohomes
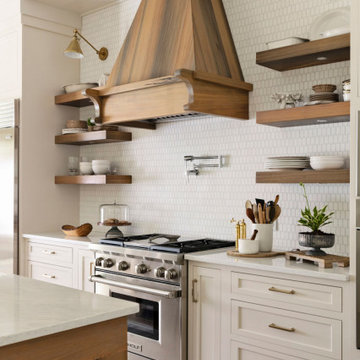
Ocala Kitchen and Bath Inc. made all of the custom cabinetry at the Ocala residence. The various colors of white are all custom colors.
The cabinetry made from River-Recovered® Midnight Cypress is the kitchen island, the floating shelves in the kitchen, the pantry, and the kitchen hood. Ocala Kitchen and Bath Inc. custom designed and engineered the island and hood.
Two-inch thick material is used to make the frame pieces for the sides and back frame. They are dowelled and glued then clamped together. They had been cut for a lap joint or rabbit joint to accept the tongue and groove 3/4″ thick pieces which are put into the frame and pinned and held in place by a batten around the frame as well. The end shapes are routed by hand. The same style end shapes are on the hood bottom structure as well to be able to repeat the design feature. Everything is sanded and hand sanded and made ready for finishing.
The door frames are mitered, biscuit jointed and glued together. The center panels are laminated with lamellas. All the face frames are dowelled and glued. The backs of the doors have a mitered batten frame around the panel to hold it in place. The small leg details in the front of the island are made and put at the bottom toe space area.
The hood is custom designed. The bottom section is 2″ thick material and the top section is built as a plywood shape to set on top of the base part of the hood. Dan Petersen of Heritage Wood Finish applied the lamellas. Dan and Jan Grosse of Ocala Kitchen and Bath Inc. chose the color combination and he glued them in place and sanded them. He also applied the lamellas to thin plywood panels sized for the cabinet door inserts
Floating shelves are constructed with the Midnight Cypress and made to accept the LED lights flush on the bottoms. They have a top and bottom with a void for the wood mounting structure and fit like a sleeve. They have an open area for wiring. The faces of the shelves are mitered.
The entire project is hand-finished with Woca Diamond Active Oil- Natural and then gone over again with Woca Diamond Active Oil- Concrete Grey to achieve the desired tone.
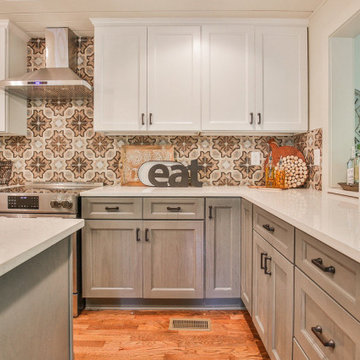
BRAVA MARFIL - RU706
Brava Marfil’s warm taupe background and rich brown marbling create an understated decadence that’s timeless and distinctive.
PATTERN: VEINEDFINISH: POLISHEDCOLLECTION: CASCINASLAB SIZE: JUMBO (65" X 130")
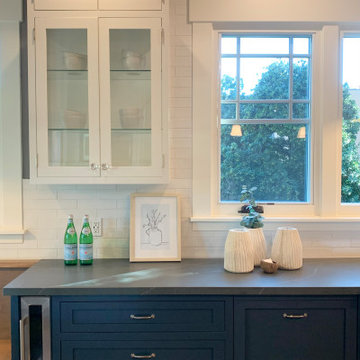
The custom, full inset, glass cabinetry sparkles in the light.
Exposed hinges were chosen for an authentic look.

we created a practical, L-shaped kitchen layout with an island bench integrated into the “golden triangle” that reduces steps between sink, stovetop and refrigerator for efficient use of space and ergonomics.
Instead of a splashback, windows are slotted in between the kitchen benchtop and overhead cupboards to allow natural light to enter the generous kitchen space. Overhead cupboards have been stretched to ceiling height to maximise storage space.
Timber screening was installed on the kitchen ceiling and wrapped down to form a bookshelf in the living area, then linked to the timber flooring. This creates a continuous flow and draws attention from the living area to establish an ambience of natural warmth, creating a minimalist and elegant kitchen.
The island benchtop is covered with extra large format porcelain tiles in a 'Calacatta' profile which are have the look of marble but are scratch and stain resistant. The 'crisp white' finish applied on the overhead cupboards blends well into the 'natural oak' look over the lower cupboards to balance the neutral timber floor colour.
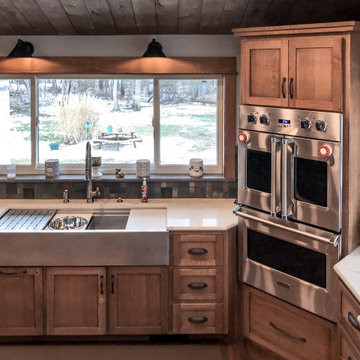
Hand-finished stainless farm sink and island prep sink made out of 316L Marine Grade stainless steel. The large workstation sink along the window boasts a beautiful view while prepping food or washing up after an evening of entertaining. Small workstation sink in the island for easy access beside the stunning range and hood. Custom cabinetry sets the look apart for a fully tailored result.
1.407 Billeder af stort køkken med loft i skibsplanker
6
