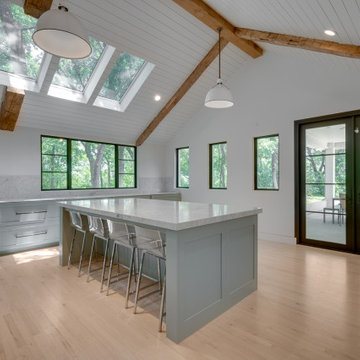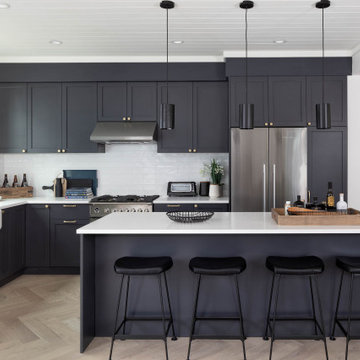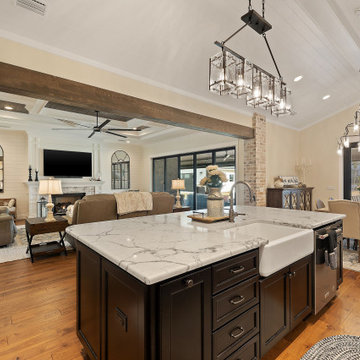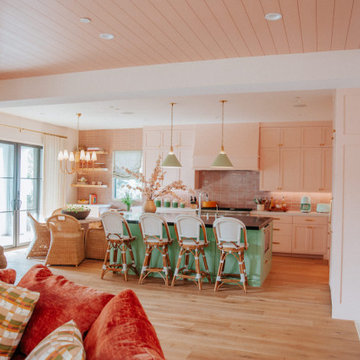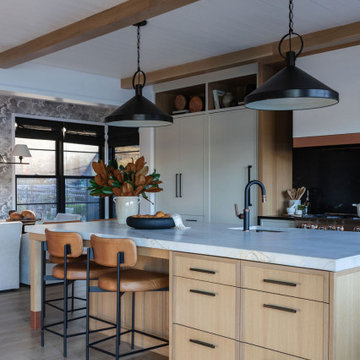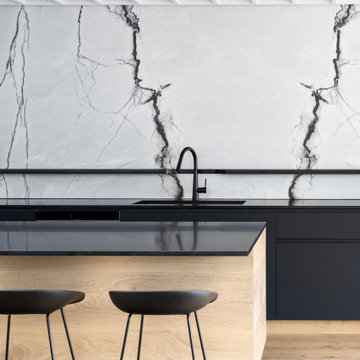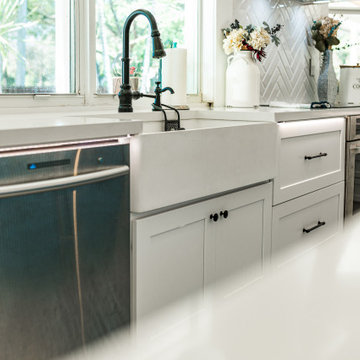1.407 Billeder af stort køkken med loft i skibsplanker
Sorteret efter:
Budget
Sorter efter:Populær i dag
141 - 160 af 1.407 billeder
Item 1 ud af 3
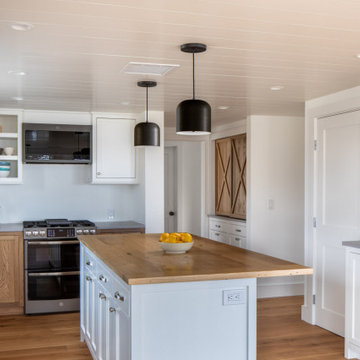
All custom cabinetry and millwork fabricated and fitted by CFH.
Mac Davis flooring provided this rustic white oak flooring with their custom Woodbury finish.
We love how it compliments our reclaimed chestnut cabinetry and millwork within the home.

Hand-finished stainless farm sink and island prep sink made out of 316L Marine Grade stainless steel. The large workstation sink along the window boasts a beautiful view while prepping food or washing up after an evening of entertaining. Small workstation sink in the island for easy access beside the stunning range and hood. Custom cabinetry sets the look apart for a fully tailored result.
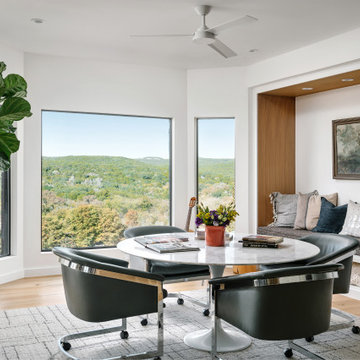
The breakfast room, with expansive views beyond, features a sitting nook for relaxation.
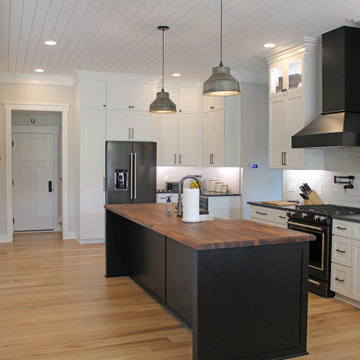
This stunning, modern farmhouse kitchen design features an on trend two-tone color scheme that creates a stunning style for this Clarksville, TN home. Holiday Kitchens cabinetry Mission cabinetry in Snow Drift provides ample storage around the perimeter of the room, accented by a quartz absolute black countertop. The island cabinetry in Ebony offers a striking contrast with a Cafe Countertops butcherblock European walnut top with a beveled edge. Top Knobs gun metal gray pulls accessorize the cabinet style. The white oak hardwood floors from Happy Floors bring warmth to the room. Black finish appliances, a custom black hood, and white apron front sink complete the two-tone color scheme.
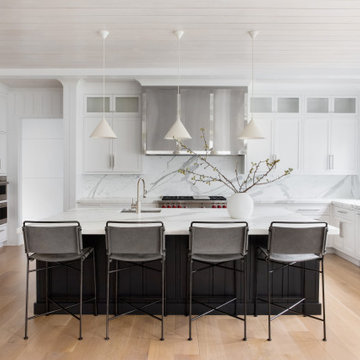
Advisement + Design - Construction advisement, custom millwork & custom furniture design, interior design & art curation by Chango & Co.
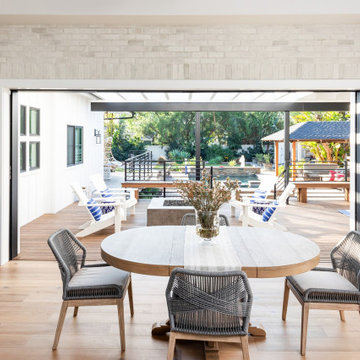
Modern Farmhouse kitchen with shaker style cabinet doors and black drawer pull hardware. White Oak floating shelves with LED underlighting over beautiful, Cambria Quartz countertops. The subway tiles were custom made and have what appears to be a texture from a distance, but is actually a herringbone pattern in-lay in the glaze. Wolf brand gas range and oven, and a Wolf steam oven on the left. Rustic black wall scones and large pendant lights over the kitchen island. Brizo satin brass faucet with Kohler undermount rinse sink.
Photo by Molly Rose Photography
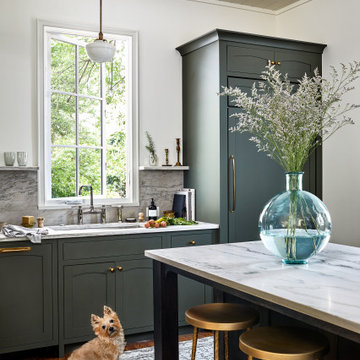
A spacious kitchen with three "zones" to fully utilize the space. Full custom cabinetry in painted and stained finishes.
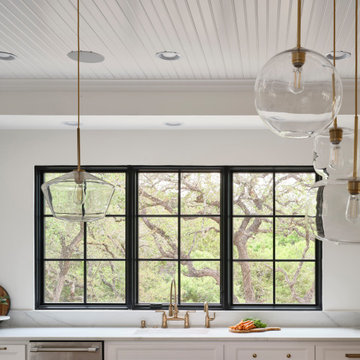
The Ranch Pass Project consisted of architectural design services for a new home of around 3,400 square feet. The design of the new house includes four bedrooms, one office, a living room, dining room, kitchen, scullery, laundry/mud room, upstairs children’s playroom and a three-car garage, including the design of built-in cabinets throughout. The design style is traditional with Northeast turn-of-the-century architectural elements and a white brick exterior. Design challenges encountered with this project included working with a flood plain encroachment in the property as well as situating the house appropriately in relation to the street and everyday use of the site. The design solution was to site the home to the east of the property, to allow easy vehicle access, views of the site and minimal tree disturbance while accommodating the flood plain accordingly.
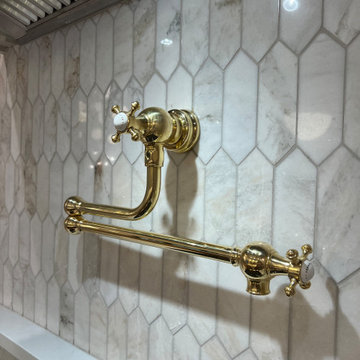
A large walnut island anchors the kitchen. Marbel picket tile on the backsplash, reaching to the ceiling behind the range and open shelving draws the eye up to the ship lap ceiling and rustic wood beams. Brass touches give class and warmth to this stunning kitchen
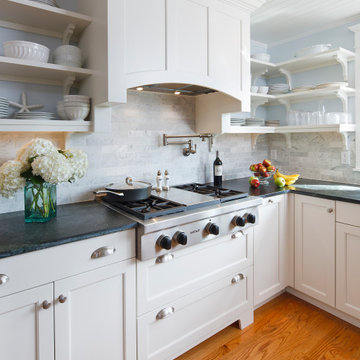
This beautiful kitchen features Brookhaven "Edgemont Recessed" cabinetry in Alpine White on Maple. Stainless Steel Hood with a custom hood cover. Countertops are "Julia" Soapstone. Stainless Steal Wolf Range Top. Brookhaven Open Shelves in Alpine White on Maple. Photo by John Martinelli.
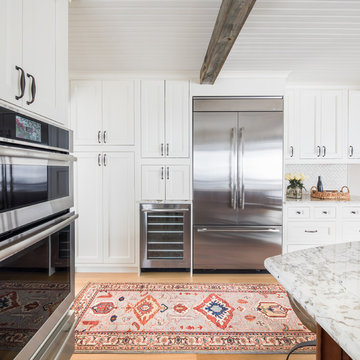
This was a fun kitchen transformation to work on and one that was mainly about new finishes and new cabinetry. We kept almost all the major appliances where they were. We added beadboard, beams and new white oak floors for character.
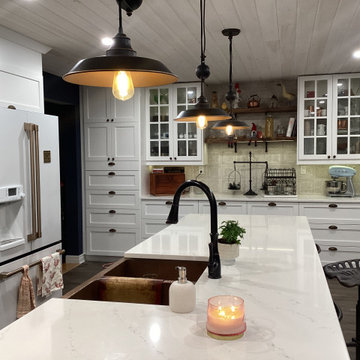
Islands sits 4 comfortably. Guests/children can sit at island while food is being prepared. Light fixtures can move up and down depending on how much light is needed over the island. A whopping 10'8" in length, it does not over power the kitchen.
1.407 Billeder af stort køkken med loft i skibsplanker
8
