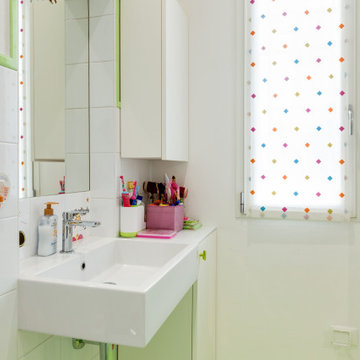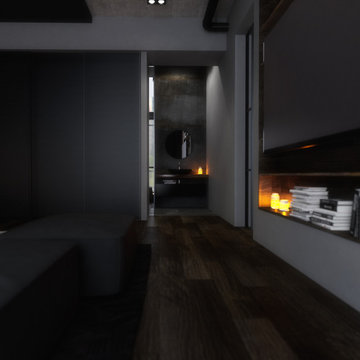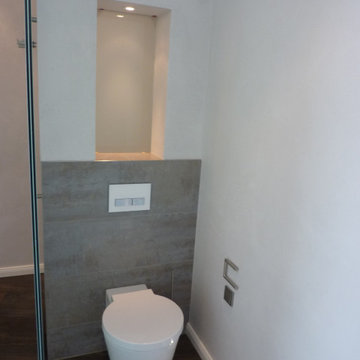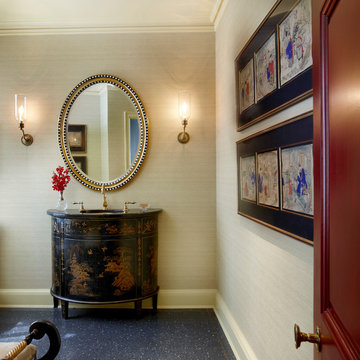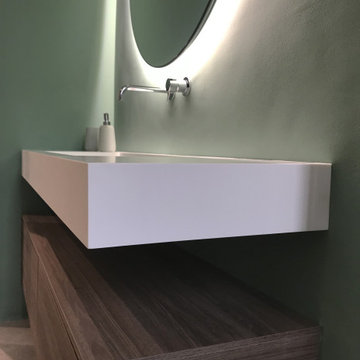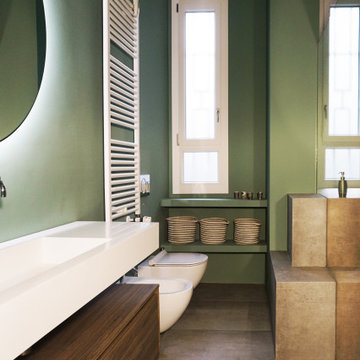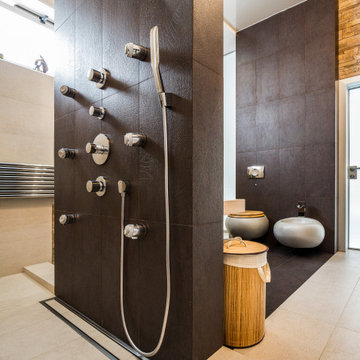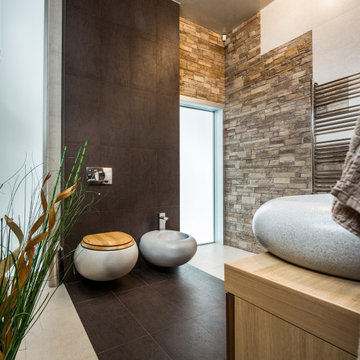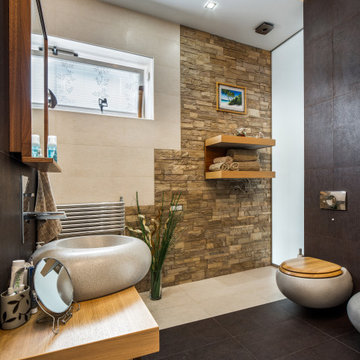55 Billeder af stort lille badeværelse med bakkeloft
Sorteret efter:
Budget
Sorter efter:Populær i dag
21 - 40 af 55 billeder
Item 1 ud af 3

Bathroom Luxury Viola Marble Sink Vanity with two Marble Covering Drawers / Pedestal Vanity
Floating
Made to order for New York a Suite Bathroom Project
Type of Marble : Calacatta Viola Antique or semi polished (Customizable)
Type of Mounting : Wall Mounted Floating
Drain of Type : Universal dimesion Standard Hole (Customizable)
Finish of Type : Semi-polished (Customizable)
Faucet of Type : Standart Faucet Hole
Shape of Type : Square
Estimated weight : 90kg
Calacatta Viola Antique, known for its intricate patterns and hues, serves as the foundation for luxurious bathroom design. Additionally, the option of semi-polished finishes adds a touch of sophistication
Wall-mounted floating vanities have become synonymous with modern and stylish bathroom designs. Discover the advantages these systems bring to your bathroom, including space optimization and a contemporary aesthetic. Learn how the wall-mounted floating system can transform your bathroom space.
Calacatta Viola Luxury Marble serves as a key element in creating a luxurious bathroom space. Explore its role in elevating the overall design, combining functionality with aesthetic appeal. Learn how the choice of marble can transform your bathroom into a sophisticated retrea
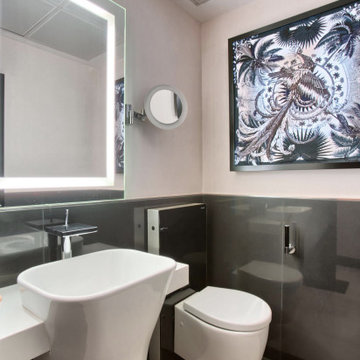
Aseo diseñado siguiendo el mismo estilo que el resto de espacios donde destaca el contraste entre el blanco y el negro y el juego de la iluminación con diferentes acabados de los paramentos.
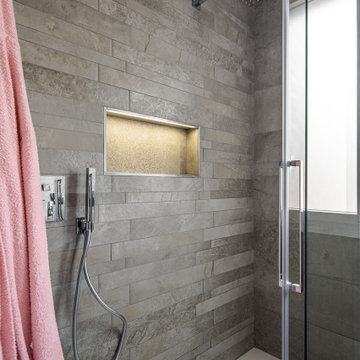
Dettaglio del box doccia con nicchia illuminata ricavata nella parete. Rivestimento a listelli di gres porcellanato effetto pietra a contrasto con il piatto doccia bianco.
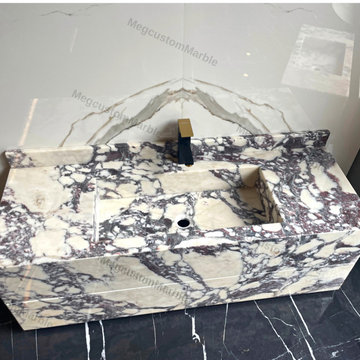
Bathroom Luxury Viola Marble Sink Vanity with two Marble Covering Drawers / Pedestal Vanity
Floating
Made to order for New York a Suite Bathroom Project
Type of Marble : Calacatta Viola Antique or semi polished (Customizable)
Type of Mounting : Wall Mounted Floating
Drain of Type : Universal dimesion Standard Hole (Customizable)
Finish of Type : Semi-polished (Customizable)
Faucet of Type : Standart Faucet Hole
Shape of Type : Square
Estimated weight : 90kg
Calacatta Viola Antique, known for its intricate patterns and hues, serves as the foundation for luxurious bathroom design. Additionally, the option of semi-polished finishes adds a touch of sophistication
Wall-mounted floating vanities have become synonymous with modern and stylish bathroom designs. Discover the advantages these systems bring to your bathroom, including space optimization and a contemporary aesthetic. Learn how the wall-mounted floating system can transform your bathroom space.
Calacatta Viola Luxury Marble serves as a key element in creating a luxurious bathroom space. Explore its role in elevating the overall design, combining functionality with aesthetic appeal. Learn how the choice of marble can transform your bathroom into a sophisticated retrea
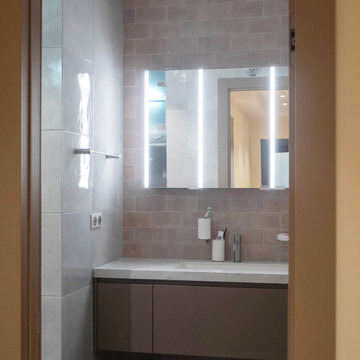
Общая пл. 170 м2. 28-й этаж.
В этой просторной, светлой современной квартире живёт семья из 4-х человек: родители, двое детей и кот. Совместная работа заказчиков и архитектора над этим объектом началась на этапе выбора конкретной квартиры в данном жилом комплексе и близлежащих домах. Данный объект привлёк своим расположением, достаточно вариативной планировкой и , главное, потрясающим видом из окна на Москву с высоты 28-го этажа.
Интерьер оформлен в современном стиле, в то же время, достаточно традиционно. Квартира получила чёткое зонирование на приватную и общую зоны. Части квартиры разделены между собой при помощи задвижной двери, которая, как и прилегающие стены, покрыта авторской росписью. При закрытой двери, рисунок служит украшением холла. Также на него ориентирована ось гостиной с обеденным столом. Парадность пространства подчёркивается также рисунком пола , потолка, подобранными светильниками.
Кухня и санузлы не изменили своих изначальных положений по плану БТИ. Особенно ценно то, что в кухню можно попасть и из холла и из гостиной. При желании, дверь гостиной закрывается и кухня становится полностью изолированной. Удобство планировки определяется ещё и наличием просторных гардеробных, дополнительных мест хранения. Для каждого члена семьи предусмотрено личное пространство, приспособленной для учёбы, работы или хобби. Санузлы в приватной зоне условно разделены на « взрослый» и « детский», что отражено в их оформлении. Также в парадной и приватных зонах отличаются двери . Мебель для квартиры изготавливалась в основном по эскизам архитектора, что позволило максимально полно использовать пространство и учесть нюансы планировки.
На протяжении всего процесса работы заказчики очень плотно и эффективно взаимодействовали с архитектором, что позволило максимально учесть пожелания и сделать очень индивидуальную квартиру именно для данной семьи.
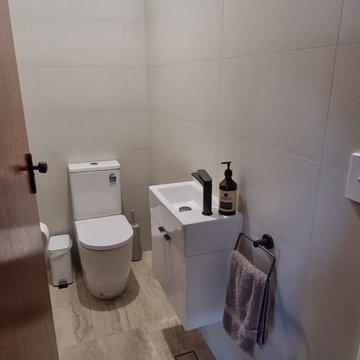
We took this tired old bathroom that was very cramped for room and rearranged the layout and swapped a door for a cavity slider giving it a lot more room and better access. The toilet was way down a long hallway with lots of space wasted, we moved the toilet so we could add a shower where the toilet used to be, the client wanted the toilet in a separate space still. The client is thrilled with the finished job.
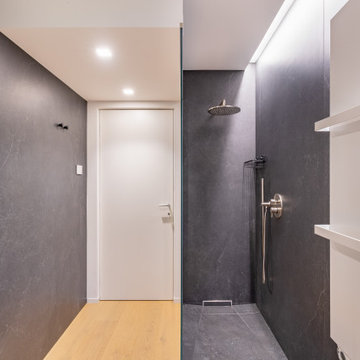
Trattasi di una corte rurale con un forte
iconicità e personalità.
Il progetto architettonico intravede
il suo “orizzonte” attraverso l’uso di
uno stesso linguaggio, iconico ed
integralista. Pragmatismo e minimalismo
ne determinano le aree e gli ambienti,
conferendo note eleganti e raffinate.
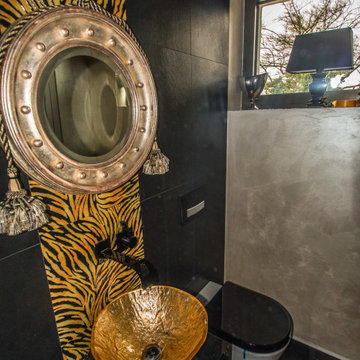
Projektart: Neubau Projektkat: EG Umbaufläche ca. 120 qm
Produkte: Sauna, Badewanne,,Dampfdusche, Waschtischmit Möbel, Gäste WC, Schlafzimmer, Flur
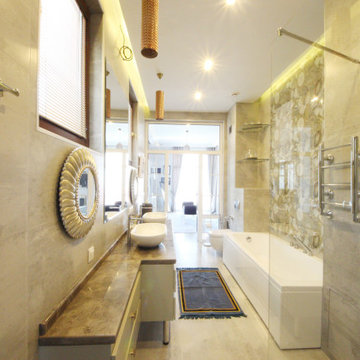
Дом в стиле арт деко, в трех уровнях, выполнен для семьи супругов в возрасте 50 лет, 3-е детей.
Комплектация объекта строительными материалами, мебелью, сантехникой и люстрами из Испании и России.

Modern Powder Room Charcoal Black Vanity Sink Black Tile Backsplash, wood flat panels design By Darash

Download our free ebook, Creating the Ideal Kitchen. DOWNLOAD NOW
The homeowners built their traditional Colonial style home 17 years’ ago. It was in great shape but needed some updating. Over the years, their taste had drifted into a more contemporary realm, and they wanted our help to bridge the gap between traditional and modern.
We decided the layout of the kitchen worked well in the space and the cabinets were in good shape, so we opted to do a refresh with the kitchen. The original kitchen had blond maple cabinets and granite countertops. This was also a great opportunity to make some updates to the functionality that they were hoping to accomplish.
After re-finishing all the first floor wood floors with a gray stain, which helped to remove some of the red tones from the red oak, we painted the cabinetry Benjamin Moore “Repose Gray” a very soft light gray. The new countertops are hardworking quartz, and the waterfall countertop to the left of the sink gives a bit of the contemporary flavor.
We reworked the refrigerator wall to create more pantry storage and eliminated the double oven in favor of a single oven and a steam oven. The existing cooktop was replaced with a new range paired with a Venetian plaster hood above. The glossy finish from the hood is echoed in the pendant lights. A touch of gold in the lighting and hardware adds some contrast to the gray and white. A theme we repeated down to the smallest detail illustrated by the Jason Wu faucet by Brizo with its similar touches of white and gold (the arrival of which we eagerly awaited for months due to ripples in the supply chain – but worth it!).
The original breakfast room was pleasant enough with its windows looking into the backyard. Now with its colorful window treatments, new blue chairs and sculptural light fixture, this space flows seamlessly into the kitchen and gives more of a punch to the space.
The original butler’s pantry was functional but was also starting to show its age. The new space was inspired by a wallpaper selection that our client had set aside as a possibility for a future project. It worked perfectly with our pallet and gave a fun eclectic vibe to this functional space. We eliminated some upper cabinets in favor of open shelving and painted the cabinetry in a high gloss finish, added a beautiful quartzite countertop and some statement lighting. The new room is anything but cookie cutter.
Next the mudroom. You can see a peek of the mudroom across the way from the butler’s pantry which got a facelift with new paint, tile floor, lighting and hardware. Simple updates but a dramatic change! The first floor powder room got the glam treatment with its own update of wainscoting, wallpaper, console sink, fixtures and artwork. A great little introduction to what’s to come in the rest of the home.
The whole first floor now flows together in a cohesive pallet of green and blue, reflects the homeowner’s desire for a more modern aesthetic, and feels like a thoughtful and intentional evolution. Our clients were wonderful to work with! Their style meshed perfectly with our brand aesthetic which created the opportunity for wonderful things to happen. We know they will enjoy their remodel for many years to come!
Photography by Margaret Rajic Photography
55 Billeder af stort lille badeværelse med bakkeloft
2
