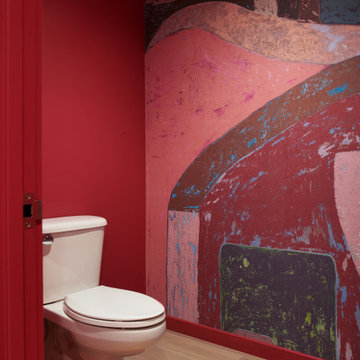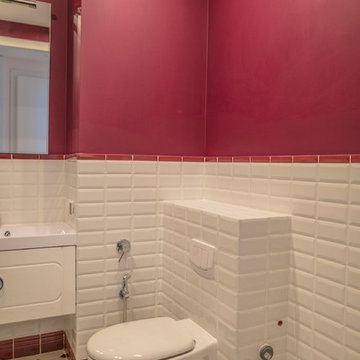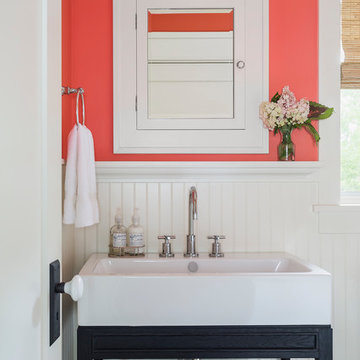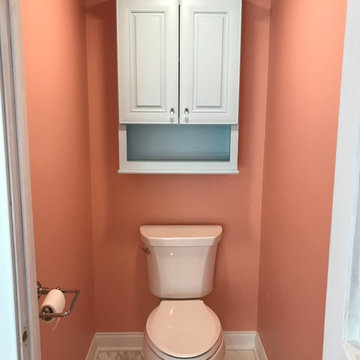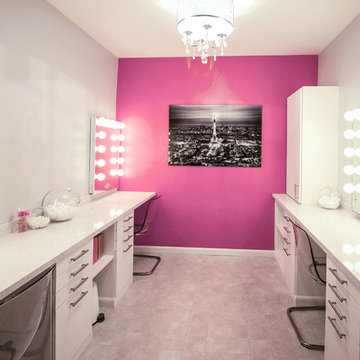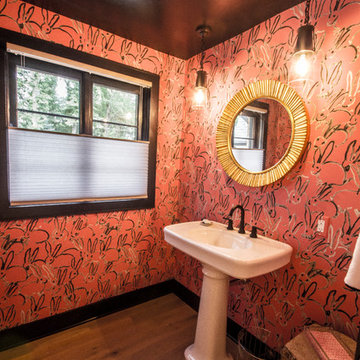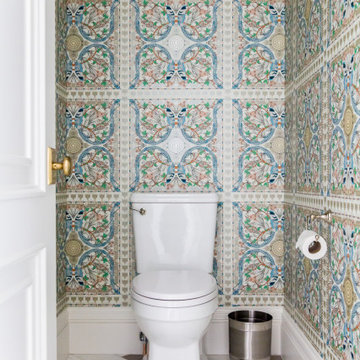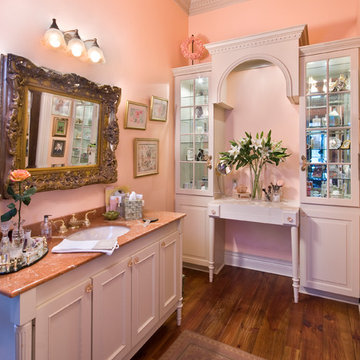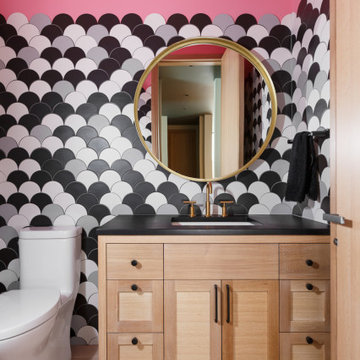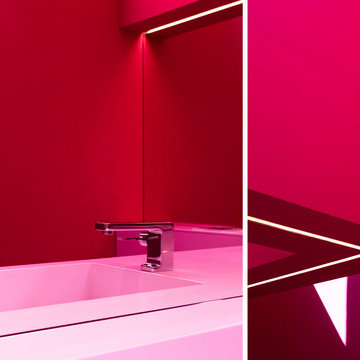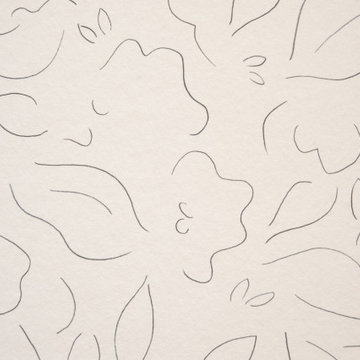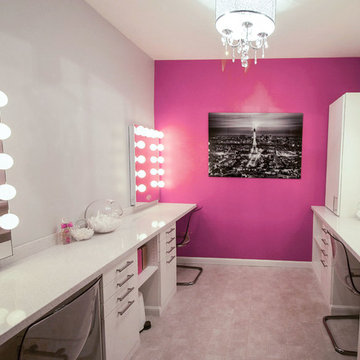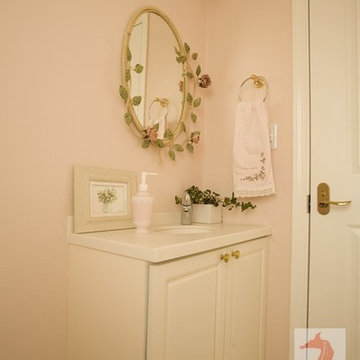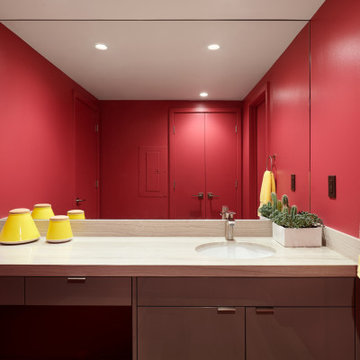26 Billeder af stort lille badeværelse med lyserøde vægge
Sorteret efter:
Budget
Sorter efter:Populær i dag
1 - 20 af 26 billeder
Item 1 ud af 3
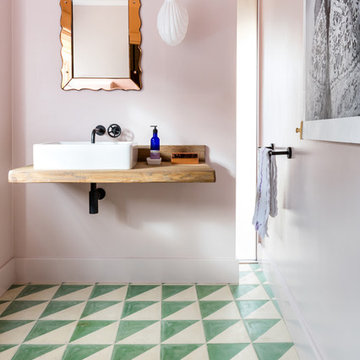
Richard Parr + Associates - Architecture and Interior Design - photos by Nia Morris
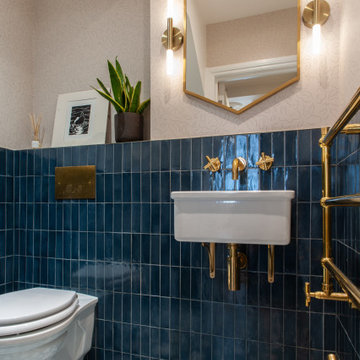
By laying these tiles vertically on the wall, we've managed to elongate the space, adding a slightly different dimension and character than what would have been achieved if the tiles were laid horizontally.
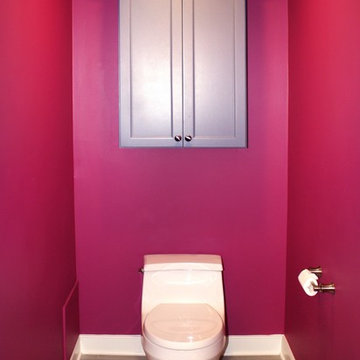
A girl's dream bathroom! Hot pink walls, light gray cabinetry with loads of storage, crystal chandelier, and enclosed tub and shower. Gorgeous penny round porcelain tile featured in the shower space.
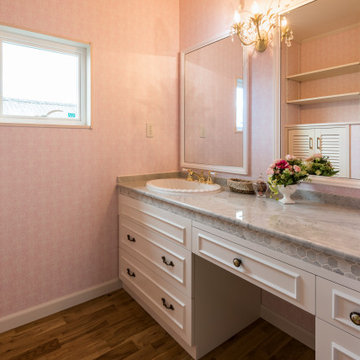
奥様やお嬢様が将来気に入ってお使いになられることを想いながら作られた化粧室「ドレッシングルーム」
なかでも、洗面化粧台は全て特注品で、伝統の家具工房に製作を依頼しました。
ですから、キャビネットから大理石天板、大理石ボーダー、鏡、化粧棚は全て手造り。また、洗面ボールや水栓金具類は輸入品。
趣味の空間としても、とても喜んで頂いています。
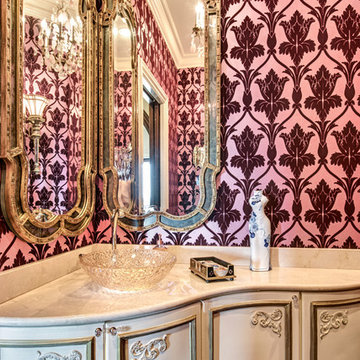
powder room with custom curved cabinets, glass bowl and flocked red wall paper.
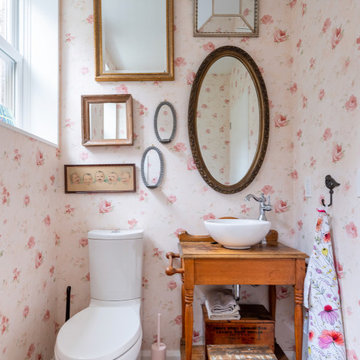
A truly special property located in a sought after Toronto neighbourhood, this large family home renovation sought to retain the charm and history of the house in a contemporary way. The full scale underpin and large rear addition served to bring in natural light and expand the possibilities of the spaces. A vaulted third floor contains the master bedroom and bathroom with a cozy library/lounge that walks out to the third floor deck - revealing views of the downtown skyline. A soft inviting palate permeates the home but is juxtaposed with punches of colour, pattern and texture. The interior design playfully combines original parts of the home with vintage elements as well as glass and steel and millwork to divide spaces for working, relaxing and entertaining. An enormous sliding glass door opens the main floor to the sprawling rear deck and pool/hot tub area seamlessly. Across the lawn - the garage clad with reclaimed barnboard from the old structure has been newly build and fully rough-in for a potential future laneway house.
26 Billeder af stort lille badeværelse med lyserøde vægge
1
