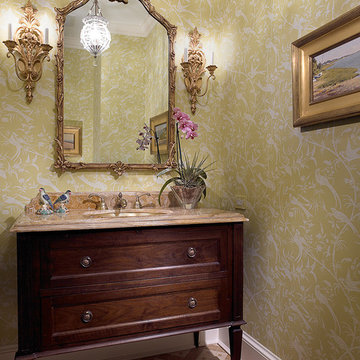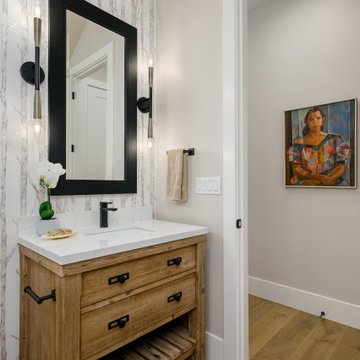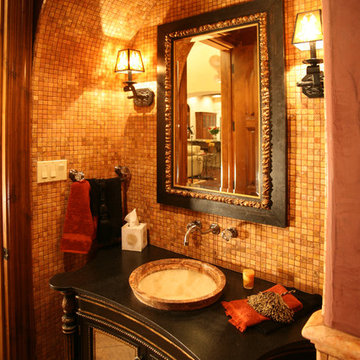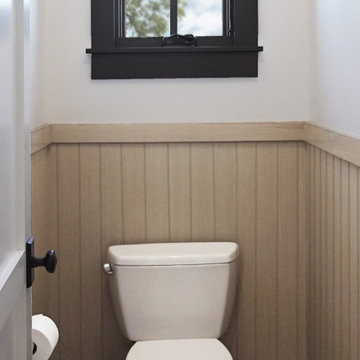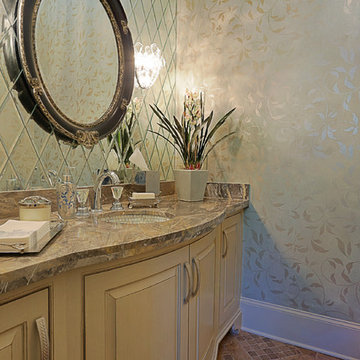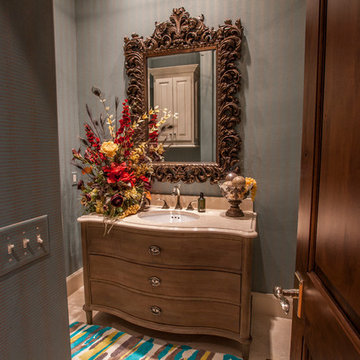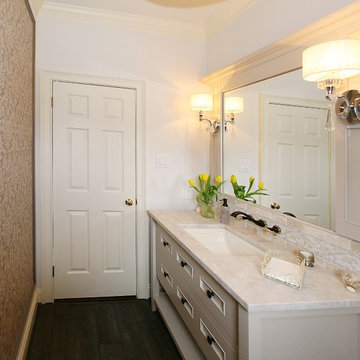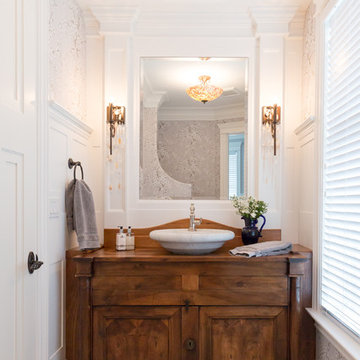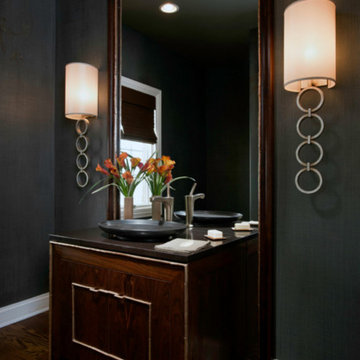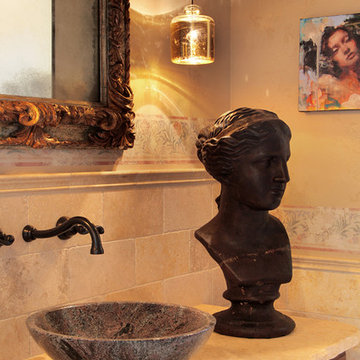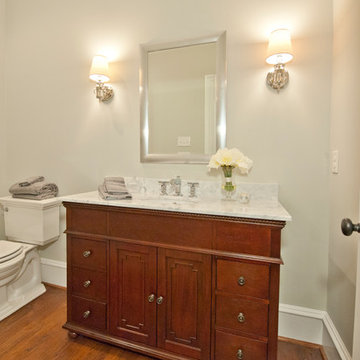289 Billeder af stort lille badeværelse med møbellignende låger
Sorteret efter:
Budget
Sorter efter:Populær i dag
41 - 60 af 289 billeder
Item 1 ud af 3
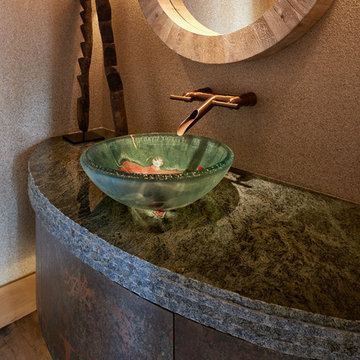
This is a quintessential Colorado home. Massive raw steel beams are juxtaposed with refined fumed larch cabinetry, heavy lashed timber is foiled by the lightness of window walls. Monolithic stone walls lay perpendicular to a curved ridge, organizing the home as they converge in the protected entry courtyard. From here, the walls radiate outwards, both dividing and capturing spacious interior volumes and distinct views to the forest, the meadow, and Rocky Mountain peaks. An exploration in craftmanship and artisanal masonry & timber work, the honesty of organic materials grounds and warms expansive interior spaces.
Collaboration:
Photography
Ron Ruscio
Denver, CO 80202
Interior Design, Furniture, & Artwork:
Fedderly and Associates
Palm Desert, CA 92211
Landscape Architect and Landscape Contractor
Lifescape Associates Inc.
Denver, CO 80205
Kitchen Design
Exquisite Kitchen Design
Denver, CO 80209
Custom Metal Fabrication
Raw Urth Designs
Fort Collins, CO 80524
Contractor
Ebcon, Inc.
Mead, CO 80542
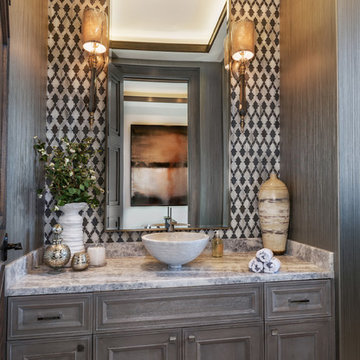
Elegant powder with custom glass tile, stone vessel sink and textured silk wall-covering
Photographer: Applied Photography
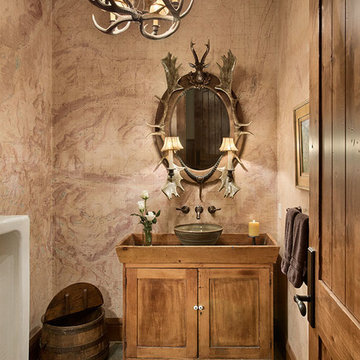
The powder room features an antique urinal and wall covering of topographic maps of the surrounding area.
Roger Wade photo
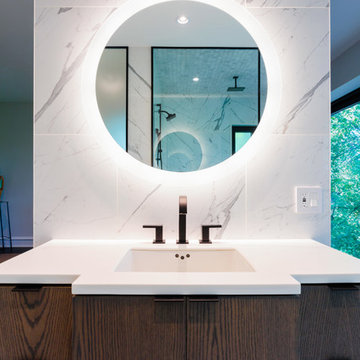
Traditional Rosedale home in Toronto, renovation to remove back of house and create curtain wall. Build cantilever deck with outdoor kitchen, Custom built and designed windows and doors, custom master closet, custom master bedroom, custom master bathroom and secondary bathroom. Building of 2 modern stone fireplaces, outdoor fire pit.
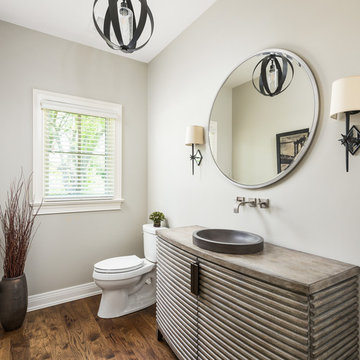
This 2 story home with a first floor Master Bedroom features a tumbled stone exterior with iron ore windows and modern tudor style accents. The Great Room features a wall of built-ins with antique glass cabinet doors that flank the fireplace and a coffered beamed ceiling. The adjacent Kitchen features a large walnut topped island which sets the tone for the gourmet kitchen. Opening off of the Kitchen, the large Screened Porch entertains year round with a radiant heated floor, stone fireplace and stained cedar ceiling. Photo credit: Picture Perfect Homes
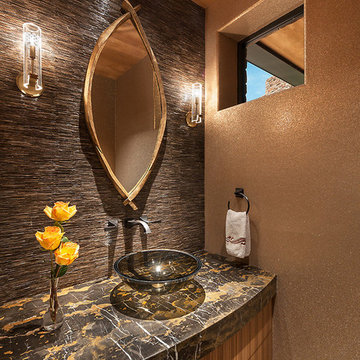
Shimmering powder room with marble floor and counter top, zebra wood cabinets, oval mirror and glass vessel sink. lighting by Jonathan Browning. Vessel sink and wall mounted faucet. Glass tile wall. Gold glass bead wall paper.
Project designed by Susie Hersker’s Scottsdale interior design firm Design Directives. Design Directives is active in Phoenix, Paradise Valley, Cave Creek, Carefree, Sedona, and beyond.
For more about Design Directives, click here: https://susanherskerasid.com/
To learn more about this project, click here: https://susanherskerasid.com/sedona/
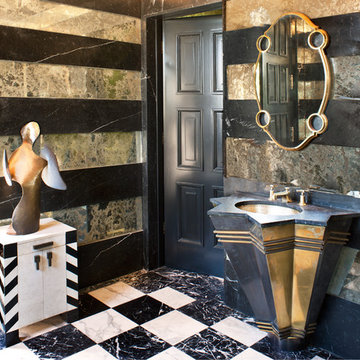
The 10,000 sq. ft. Bellagio Residence was a 1939 Georgian Revival overlooking the manicured links of the Bel Air Country Club that was in need of a modern touch. Stripped down to the studs, Wearstler worked to create an additional 3,000 sq. ft. of living space, pushed up the ceiling heights, broadened windows and doors to allow more light and completely carved out a new master suite upstairs. Mixing the personalities of the clients, one slightly more conservative and focused on comfort, the other a little feistier that wanted something unique, Wearstler took a daredevil approach and created a high-chroma style that has become her new signature approach. Italian antiques, custom rugs inspired by silk scarves, hand-painted wallcoverings, bright hits of color like a tiger print Fuchsia velvet sofa against a plum colored pyramid studded wall and endless amounts of onyx and marble slab walls and floors make for an unapologetically lavish and seductive home.
Photo Credit: Grey Crawford
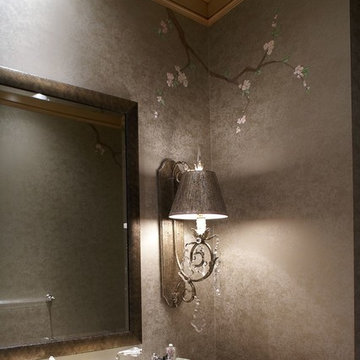
This Powder Room is a work of art. Handpainted cherry blossoms on faux finished silver metallic walls with painted and glazed crown molding, like framed artwork.
Greer Photo - Jill Greer
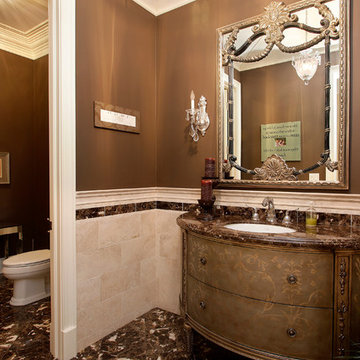
As a builder of custom homes primarily on the Northshore of Chicago, Raugstad has been building custom homes, and homes on speculation for three generations. Our commitment is always to the client. From commencement of the project all the way through to completion and the finishing touches, we are right there with you – one hundred percent. As your go-to Northshore Chicago custom home builder, we are proud to put our name on every completed Raugstad home.
289 Billeder af stort lille badeværelse med møbellignende låger
3
