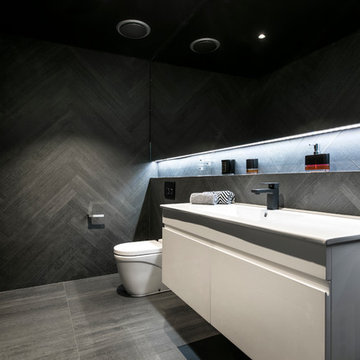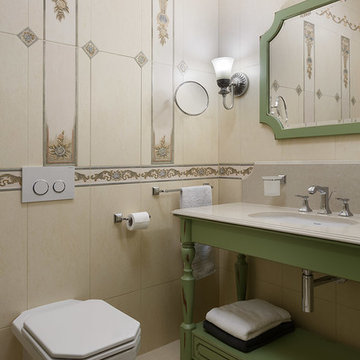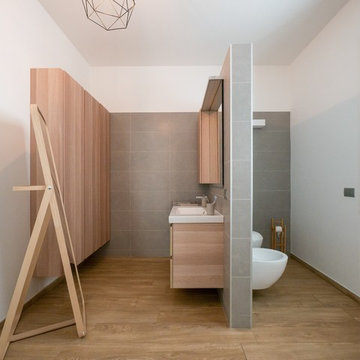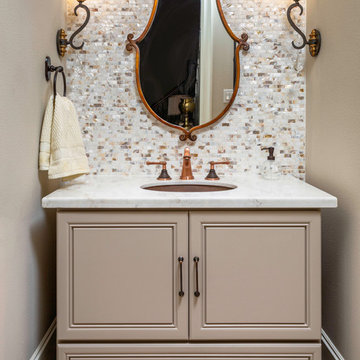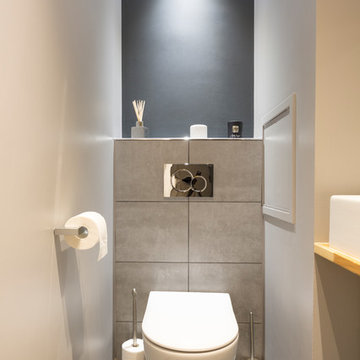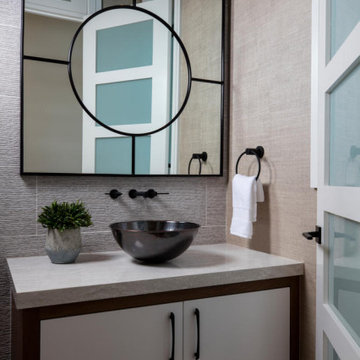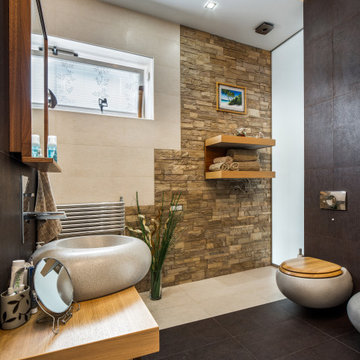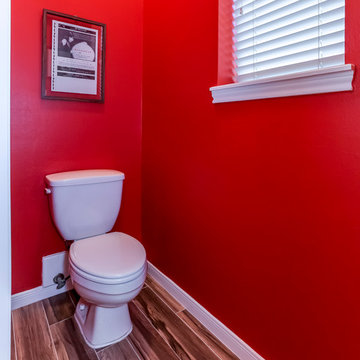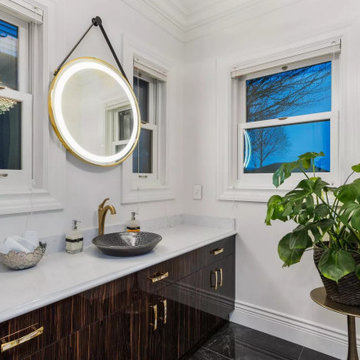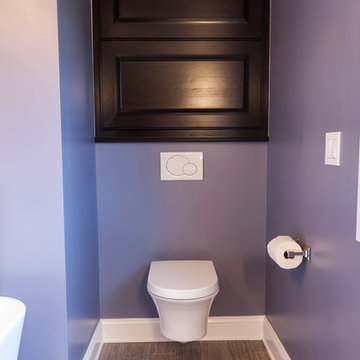348 Billeder af stort lille badeværelse med porcelænsfliser
Sorteret efter:
Budget
Sorter efter:Populær i dag
61 - 80 af 348 billeder
Item 1 ud af 3
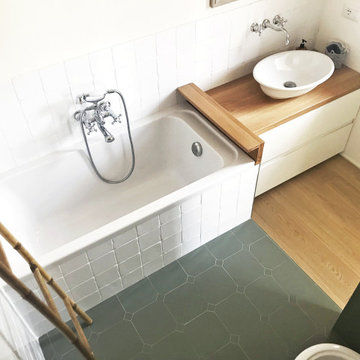
L'edificio si trova nella fascia pre collinare Parmense, in una piccola frazione caratterizzata da manufatti in sasso rurali e residenziali.
La Ristrutturazione realizzata si è mossa su un filo sottile tra conservazione e reinterpretazione degli spazi, in continua ricerca dell'equilibrio tra le due forze.
Da un lato si narra la storia di questa porzione di rustico avente 150 anni, con i suoi solai lignei, le scale originali in cotto, le possenti mura in sasso di cui se ne mostrano porzioni.
Dall'altro si dichiara il proprio intervento, con un segno attuale e deciso;
Pavimento in listoni di rovere, inserti di colori intensi e profondi nel tinteggio, così come nuovi elementi strutturali in ferro, completano il focolare domestico con toni caldi e materici.
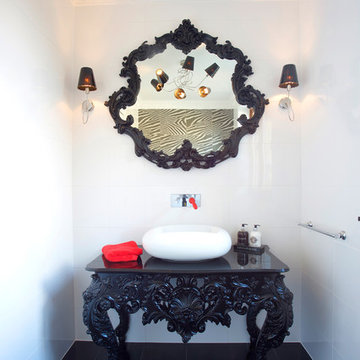
Spectacularly original cloakroom design using pieces from the Bisazza Bagno Wanders Collection. Glossy black and white creates a dramatic effect while red accents and zebra-print tiles make it playful.

Glamorous Spa Bath. Dual vanities give both clients their own space with lots of storage. One vanity attaches to the tub with some open display and a little lift up door the tub deck extends into which is a great place to tuck away all the tub supplies and toiletries. On the other side of the tub is a recessed linen cabinet that hides a tv inside on a hinged arm so that when the client soaks for therapy in the tub they can enjoy watching tv. On the other side of the bathroom is the shower and toilet room. The shower is large with a corner seat and hand shower and a soap niche. Little touches like a slab cap on the top of the curb, seat and inside the niche look great but will also help with cleaning by eliminating the grout joints. Extra storage over the toilet is very convenient. But the favorite items of the client are all the sparkles including the beveled mirror pieces at the vanity cabinets, the mother of pearl large chandelier and sconces, the bits of glass and mirror in the countertops and a few crystal knobs and polished nickel touches. (Photo Credit; Shawn Lober Construction)
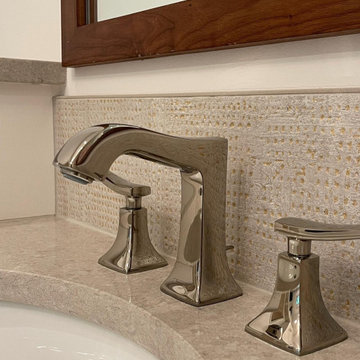
Elegant fixtures in Polished Nickel with a textural tile backsplash makes for a classy statement.
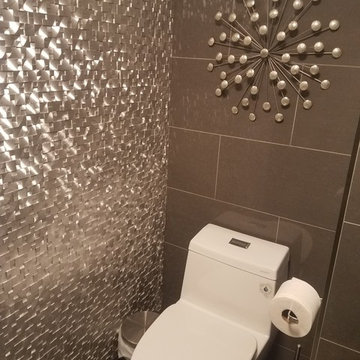
We've refreshed this bathroom from the ground up. The 2005 styling and functionality needed a facelift which we were thrilled to provide.
What we did:
Demo of entire bathroom
New custom walk-in shower
All gray porcelain tile
Custom swing glass door
Double niches
Separate square wall-mount tub
Feature wall
Full wall of silver aluminum mosaic tile
New electric and light fixtures
Double vanity with vessel sinks
New mirrors, medicine cabinets, and fixtures
Modern one-piece toilet
The final look is glam sophistication at its best, an art deco echo of Chicago.

A small closet space was adjoined to the original powder room to create one large space with plenty of cabinet space. The basin is integrated into the countertop.
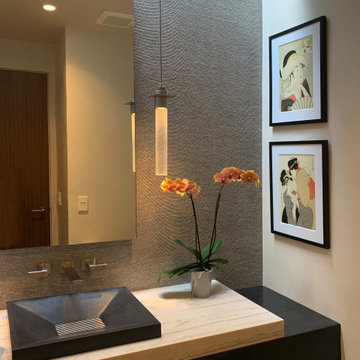
Mid-century Modern home - Powder room with dimensional wall tile and LED mirror, wall mounted vanity with under lighting. Japanese prints. Stone vessel sink.
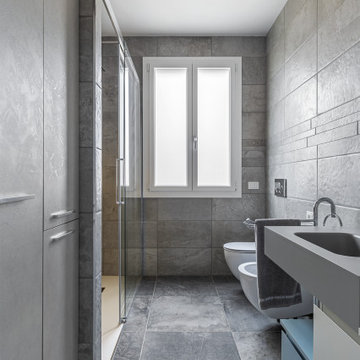
Bagno stretto e lungo con zona lavanderia nascosta da armadio contenitivo progettato su misura. Pavimenti e rivestimenti in gres porcellanato effetto pietra avvolgono tutto l'ambiente per creare l'idea di una spa di montagna.
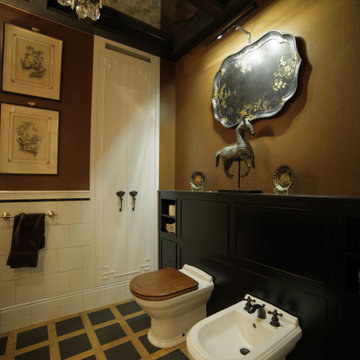
Architects: Tatyana Dmytrenko , Vitaliy Dorokhov
Category: apartment
Location: Kyiv
Status: realized in 2019
Area: 90 м2
Photographer: Vitalii Dorokhov
348 Billeder af stort lille badeværelse med porcelænsfliser
4

