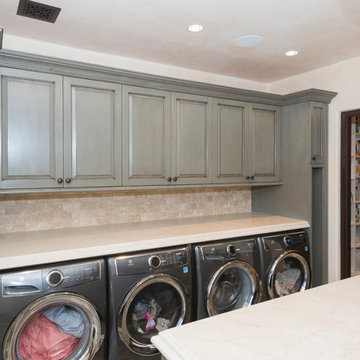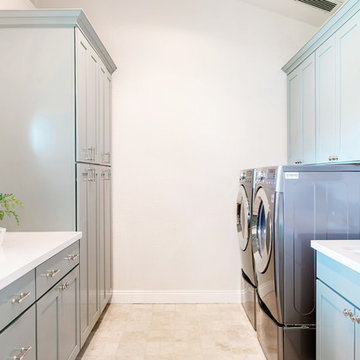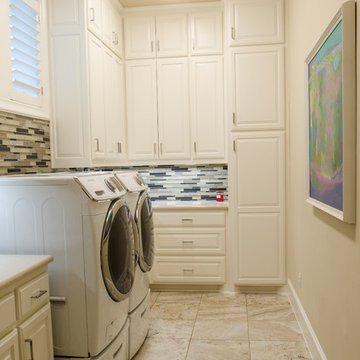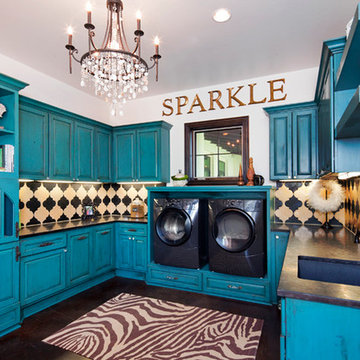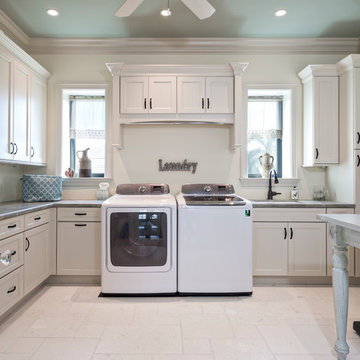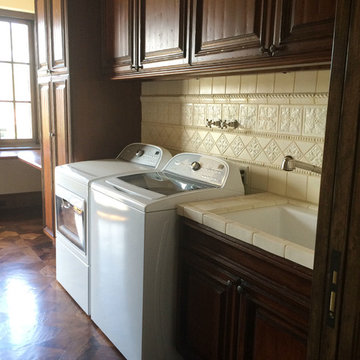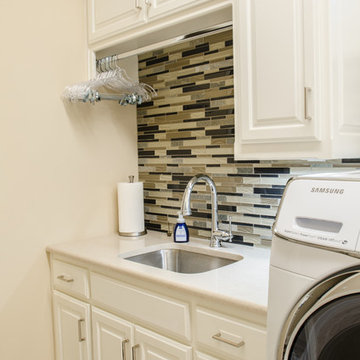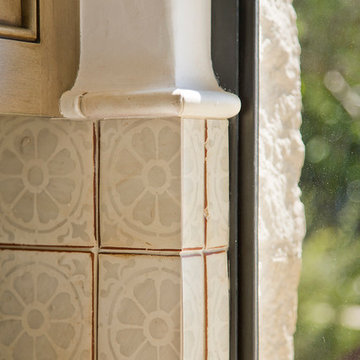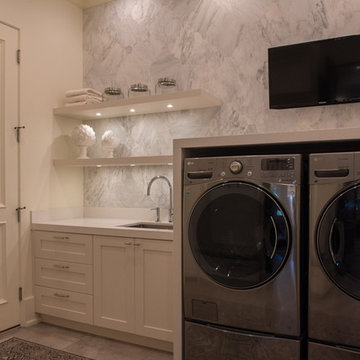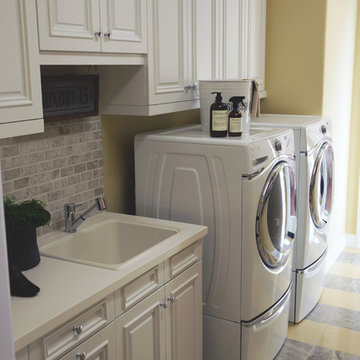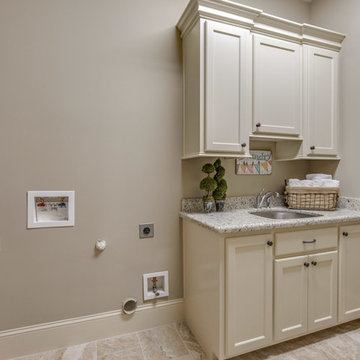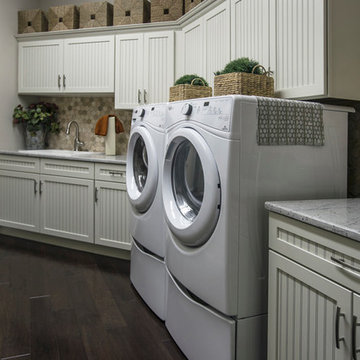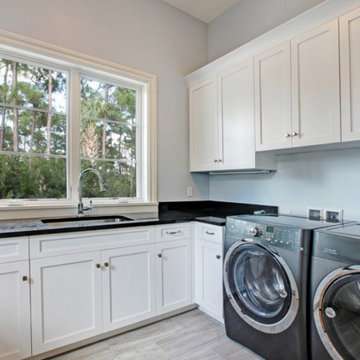100 Billeder af stort middelhavs bryggers
Sorteret efter:
Budget
Sorter efter:Populær i dag
41 - 60 af 100 billeder
Item 1 ud af 3
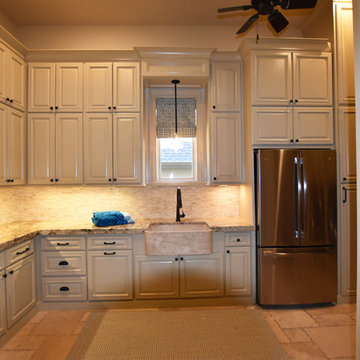
Grary Keith Jackson Design Inc, Architect
Matt McGhee, Builder
Interior Design Concepts, Interior Designer
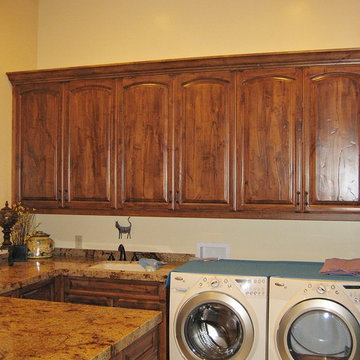
This is the laundry portion of the hobby-laundry room. It contains the washer and dryer with lots of storage for cleaning materials. Photography by Greg Hoppe.
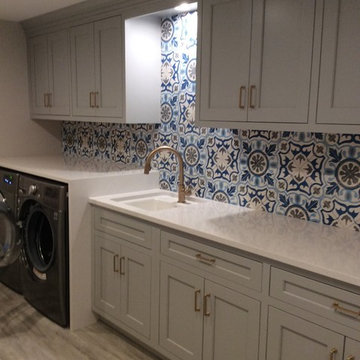
Stylish basement laundry room with custom cabinetry by Showplace, white quartz countertops, LVT flooring, cement backsplash tile and brushed brass hardware.
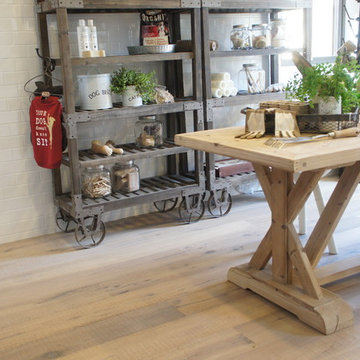
Multipurpose dog/gardening room in Plan 3 with light hardwood flooring and white porcelain wall cladding.
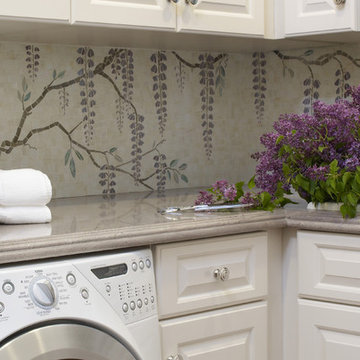
Delicate wisteria sweeps across the hand pieced glass mosaic backsplash. The original design was conceived by Sarah to conjure memories of Summers spent in Lake Como.
Photo by: Scott Van Dyke
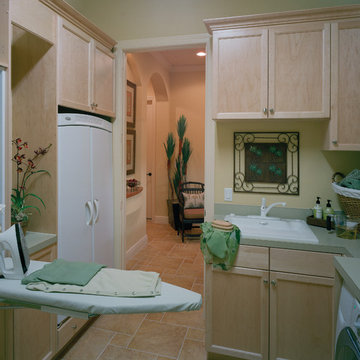
The Sater Design Collection's luxury, Spanish home plan "San Sebastian" (Plan #6945). saterdesign.com
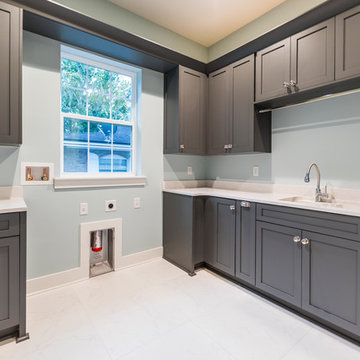
This 5466 SF custom home sits high on a bluff overlooking the St Johns River with wide views of downtown Jacksonville. The home includes five bedrooms, five and a half baths, formal living and dining rooms, a large study and theatre. An extensive rear lanai with outdoor kitchen and balcony take advantage of the riverfront views. A two-story great room with demonstration kitchen featuring Miele appliances is the central core of the home.
100 Billeder af stort middelhavs bryggers
3
