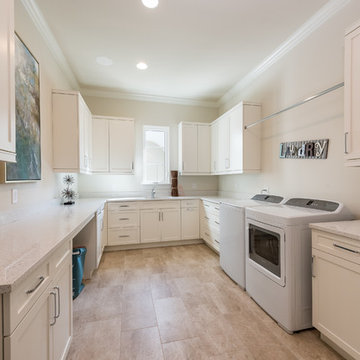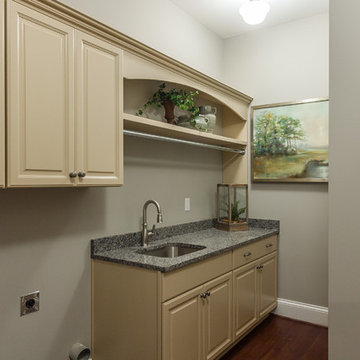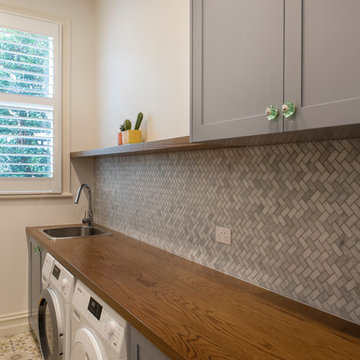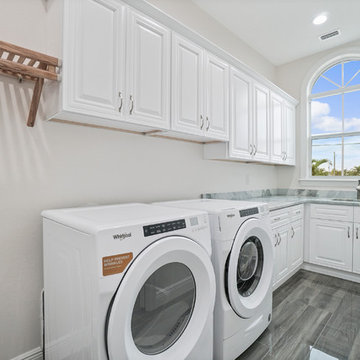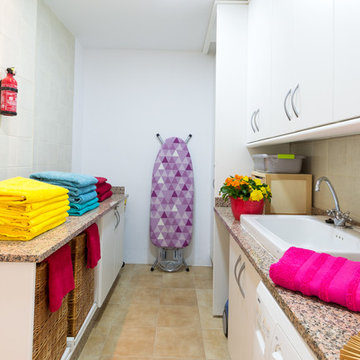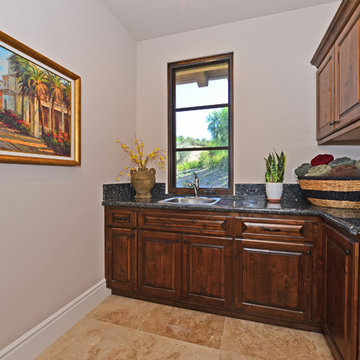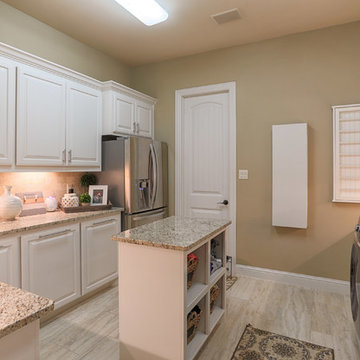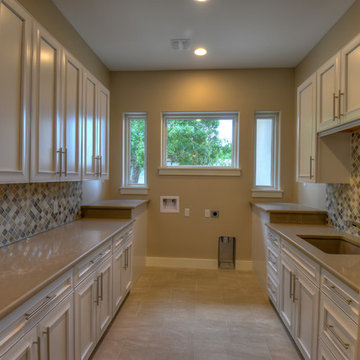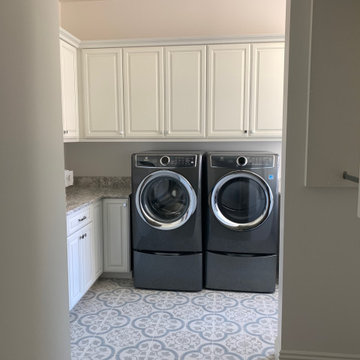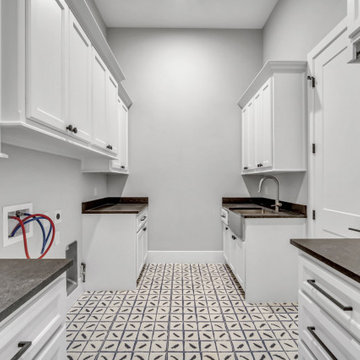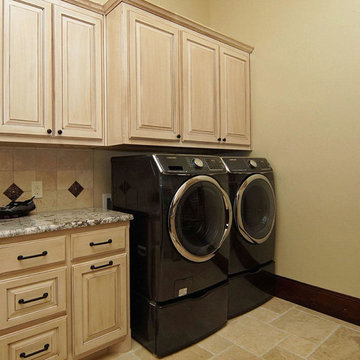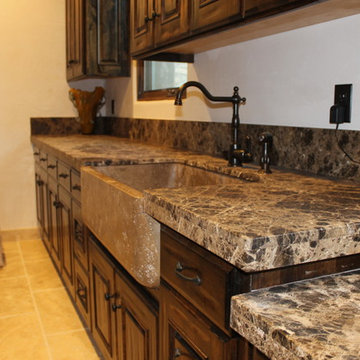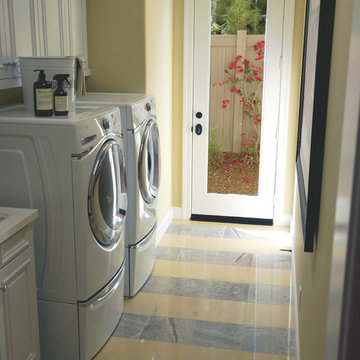100 Billeder af stort middelhavs bryggers
Sorteret efter:
Budget
Sorter efter:Populær i dag
61 - 80 af 100 billeder
Item 1 ud af 3
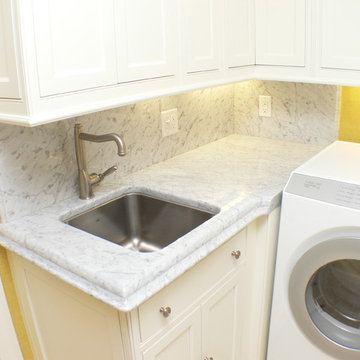
Laundry Room.
Marble is White Carrara Marble with 6CM Lamination. Edge is Profile B over Profile G.
Slab Backsplash Edge is FZ Ogee
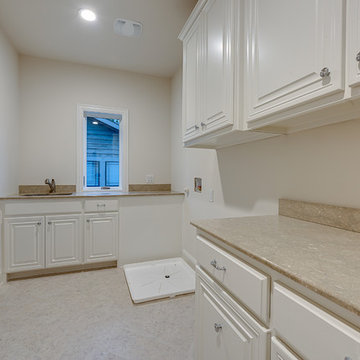
With the understated elegance seen from the front, who would suspect the avalanche of luxury beyond? Barrel vaulted entry more than 20 feet long leads to the heart of the home. Designed for entertaining, the central wet bar off the breakfast room has counter service to both family room and covered patio; elevator up to 3rd story media room. Located on nonpareil property in Highland Park, this Mediterranean home is the ultimate Bella Vita!
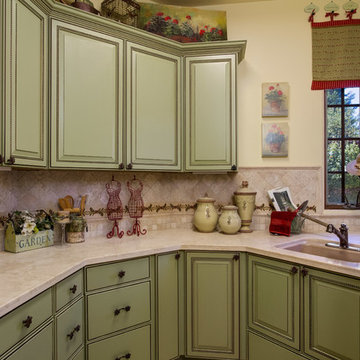
Ryan Rosene | www.ryanrosene.com
Built by Rosene Classics Construction | www.roseneclassics.com
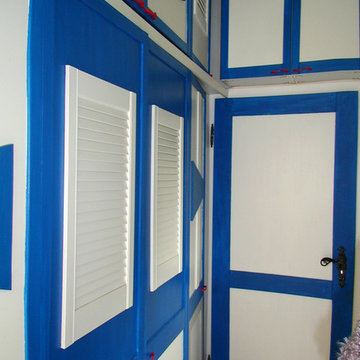
Hier haben wir in einem Heizungs- und Installationsraum jede kleine Fläche nutzbar gemacht, und alles wie dargestellt verkleidet.
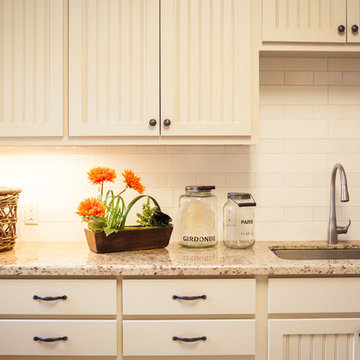
Lake Travis Modern Italian Utility Room by Zbranek & Holt Custom Homes
Stunning lakefront Mediterranean design with exquisite Modern Italian styling throughout. Floor plan provides virtually every room with expansive views to Lake Travis and an exceptional outdoor living space.
Interiors by Chairma Design Group.
Photo B-Rad Photography
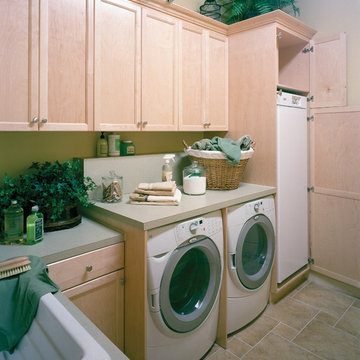
The Sater Design Collection's luxury, Spanish home plan "San Sebastian" (Plan #6945). saterdesign.com
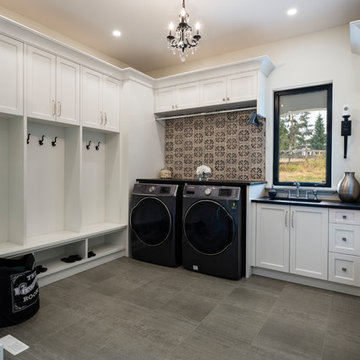
The exterior of this villa style family house pops against its sprawling natural backdrop. The home’s elegant simplicity shown outwards is pleasing to the eye, as its welcoming entry summons you to the vast space inside. Richly textured white walls, offset by custom iron rails, bannisters, and chandelier/sconce ‘candle’ lighting provide a magical feel to the interior. The grand stairway commands attention; with a bridge dividing the upper-level, providing the master suite its own wing of private retreat. Filling this vertical space, a simple fireplace is elevated by floor-to-ceiling white brick and adorned with an enormous mirror that repeats the home’s charming features. The elegant high contrast styling is carried throughout, with bursts of colour brought inside by window placements that capture the property’s natural surroundings to create dynamic seasonal art. Indoor-outdoor flow is emphasized in several points of access to covered patios from the unobstructed greatroom, making this home ideal for entertaining and family enjoyment.
100 Billeder af stort middelhavs bryggers
4
