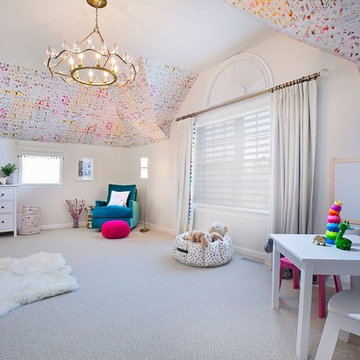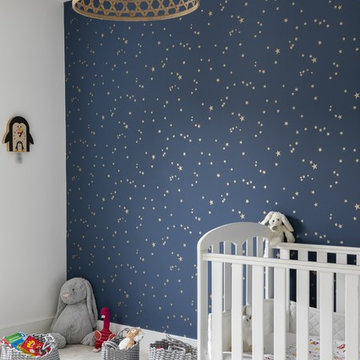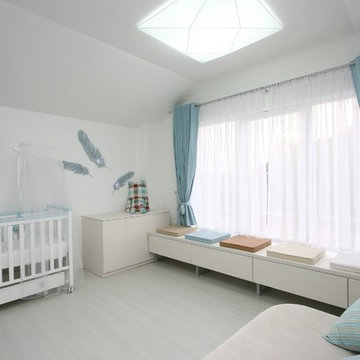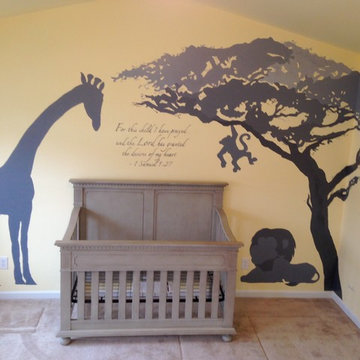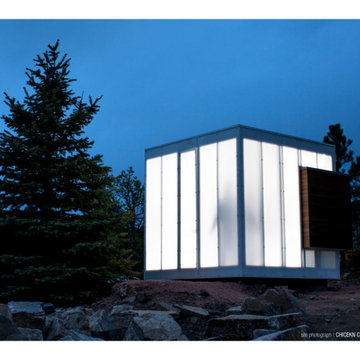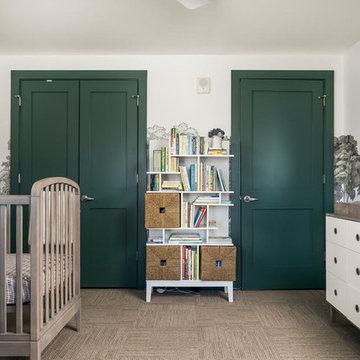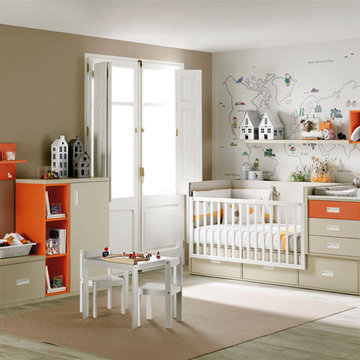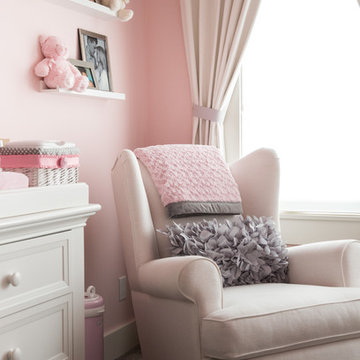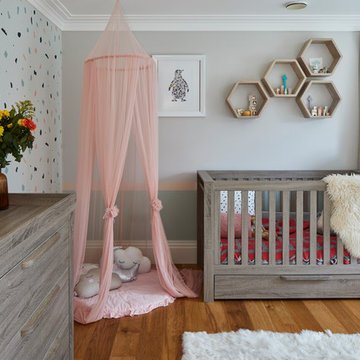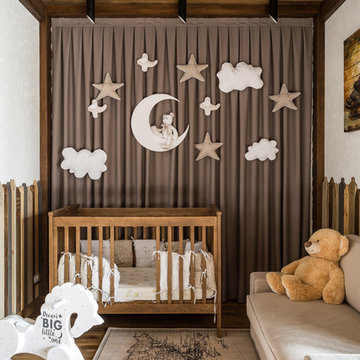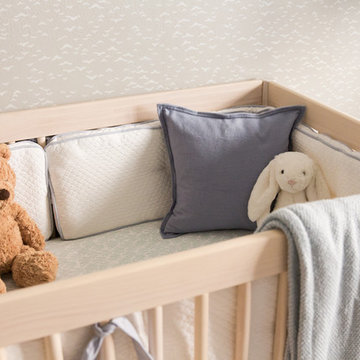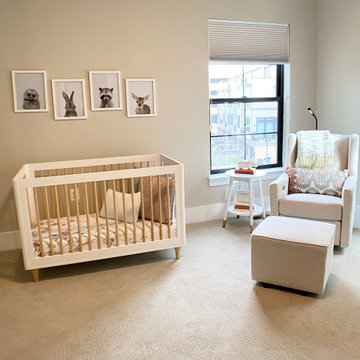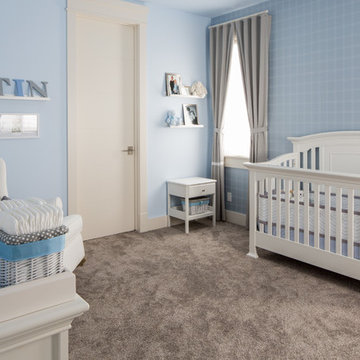508 Billeder af stort moderne babyværelse
Sorteret efter:
Budget
Sorter efter:Populær i dag
81 - 100 af 508 billeder
Item 1 ud af 3
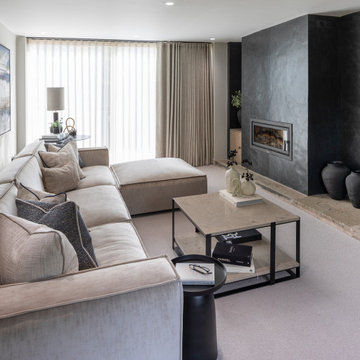
We were approached by our client to design this barn conversion in Byley, Cheshire. It had been renovated by a private property developer and at the time of handover our client was keen to then create a home.
Our client was a business man with little time available, he was keen for RMD to design and manage the whole process. We designed a scheme that was impressive yet welcoming and homely, one that whilst having a contemporary edge still worked in harmony with its rural surrounding.
We suggested painting the woodwork throughout the property in a soft warm grey this was to replaced the existing harsh yellow oak and pine finishes throughout.
In the sitting room we also took out the storage cupboards and clad the whole TV wall with an air slate to add a contemporary yet natural feel. This not only unified the space but also created a stunning focal point that differed from a media wall.
In the master bedroom we used a stunning wood veneer wall covering which reflected beautiful soft teal and grey tones. A floor to ceiling fluted panel was installed behind the bed to create an impressive focal point.
In the kitchen and family room we used a dark navy / grey wallcovering on the central TV wall to echo the kitchen colour. An inviting mix of linens, bronze, leather, soft woods and brass elements created a layered palette of colour and texture.
We custom designed many elements throughout the project. This included the wrap around shelving unit in the family Kitchen. This added interest when looking across from the kitchen.
As the house is open plan when the barn style doors are back, we were mindful of the colour palette and style working across all the rooms on the first floor. We designed a fully upholstered bench seat that sat underneath a triptyque of art pieces that work as stand alone pieces and as three when viewed across from the living room into the kitchen / dining room.
When the developer handed over the property to our client the kitchen was already chosen however we were able to help our client with worktop choices. We used the deep navy colour of the kitchen to inspire the colour scheme downstairs and added hints of rust to lift the palette.
Above the dining table we fitted a fitting made up from a collection of simple lit black rods, we were keen to create a wonderful vista when looking through to the area from three areas : Outside from the drive way, from the hallway upon entering the house and from the picture window leading to the garden. Throughout the whole design we carefully considered the views from all areas of the house.
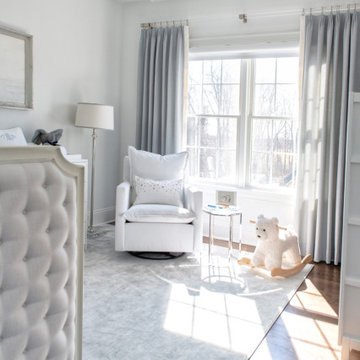
stunning, light-filled nursery in all silver, white and gray color scheme.
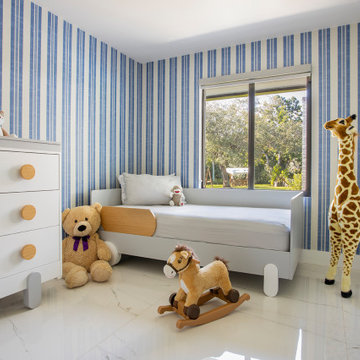
New construction, our interior design firm was hired to assist clients with the interior design as well as to select all the finishes. Clients were fascinated with the final results.
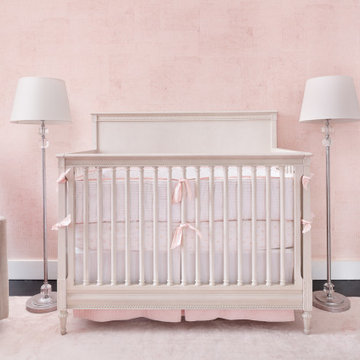
And here is the nursery for their first born baby girl. She is as delicate and the real jewel in this room. The beautiful texturral wallpaper gives a hand plastered background to the room. This room was hufe for a nursery and we made it cozy by flanking the crib by two floor lamps and selecting a crib with a headdboard. The details of the beautifully crafted crib and its wormanship complemented by the wallpaper and the pintucked detail on bumper, all create a sophisticated collected room.
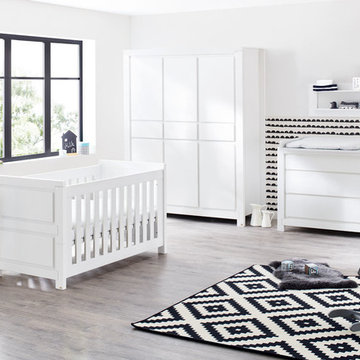
Die Kinderserie Milk von Pinolino liegt mit seiner klaren Struktur, dem geradlinigen Design und der Farbe Weiß voll im Trend. Für alle, die freundliche, helle Möbel mit viel Stauraum suchen, ist die Möbelserie ideal. Die ineinandergreifenden Module machen das Kinderzimmer Milk zu etwas Besonderem. Die Griffmulden bilden eine klare Linienführung und runden die moderne Optik des Kinderzimmers ab. Ein sanftes Schließen, dank Self-Soft-Close an der Wickelkommode und auch am Schrank wird gewährleistet. Die Kindermöbelserie Milk ist edelmatt aus MDF Uni und weiß lackiert.
Das Kinderbett Milk von Pinolino hat folgende Eigenschaften:
- L 148 cm, B 78 cm, H 84 cm
- Der Lattenrost ist 3-fach höhenverstellbar von 19 cm auf 29 cm und 43 cm
Hier finden Sie Ihren individuellen Wickelplatz. Ganz gleich ob Sie eine kleine Wickelkommode für schmale Ecken suchen oder eine große Kommode mit einer breiten Wickelfläche und besonders viel Stauraum. Viele Wickelkommoden sind mit dem praktischem Self-Soft-Close oder dem Soft-Close-System ausgestattet.
Die Wickelkommode Milk von Pinolino hat folgende Eigenschaften:
- B 146 cm, T 77 cm bzw. 56 cm, H 100 cm
- Wickelhöhe 93 cm
- 1 Tür und 3 Schubkästen mit Self-Soft-Close und Soft-Close
- 1 höhenverstellbarer Einlegeboden
Der 6-türige Kleiderschrank Milk von Pinolino hat folgende Eigenschaften:
- B 145 cm, T 56 cm, H 184 cm
- 6 höhenverstellbare Einlegeböden und 3 Kleiderstangen
- 6 Türen und 3 Schubkästen mit Self-Soft-Close und Soft-Close
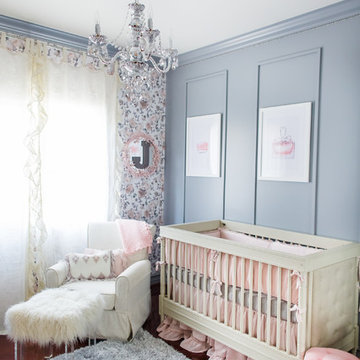
Recently, Almo participated in the Lacey Chabert celebrity nursery project, with celebrity nursery designer Vanessa Antonelli. Vanessa did a great job of creating excitement around the birth of the family's first baby girl. This room, from its floral wall paper; to exquisite chandelier, by AF Lighting; to delicate hues of pink and grey; truly embrace femininity and leaves no question, that the space belongs to a girl.
Photo Credit: Christine Farah Photography @christinefarahphotography

Westport Historic by Chango & Co.
Interior Design, Custom Furniture Design & Art Curation by Chango & Co.
508 Billeder af stort moderne babyværelse
5
