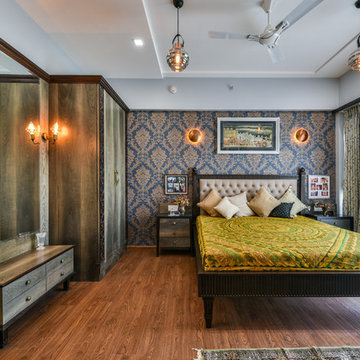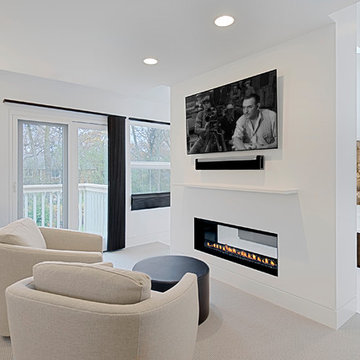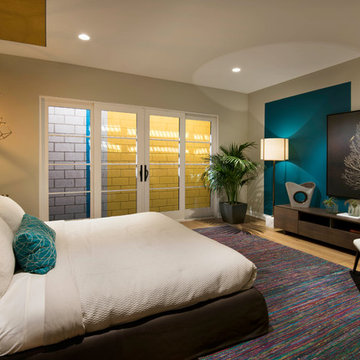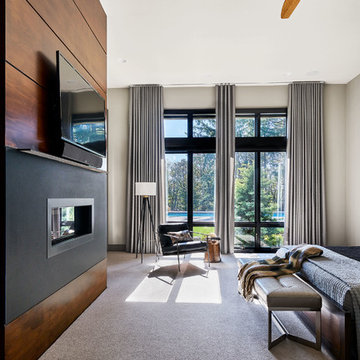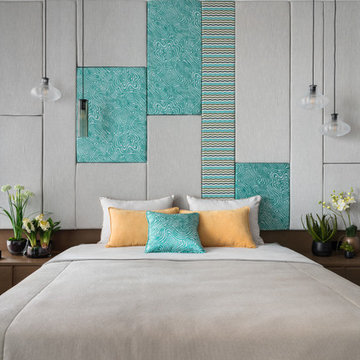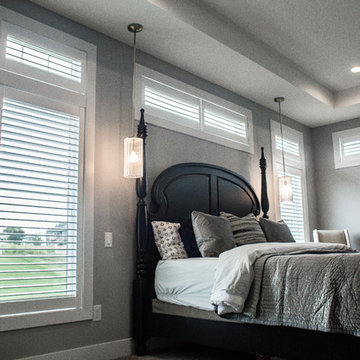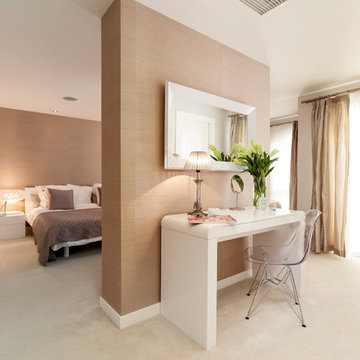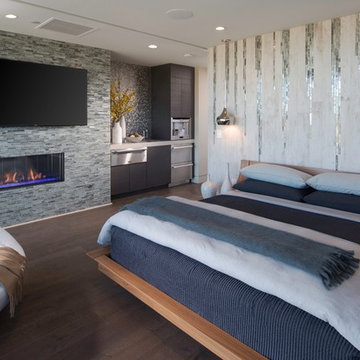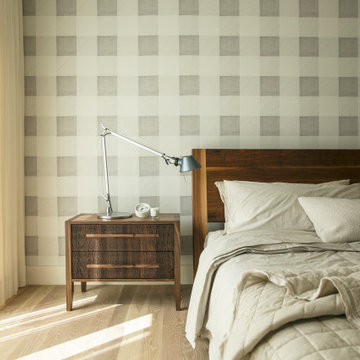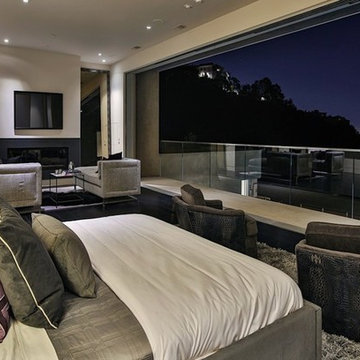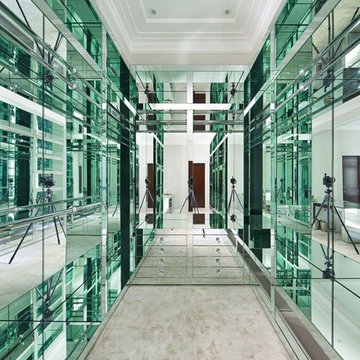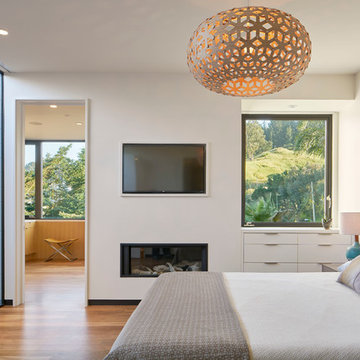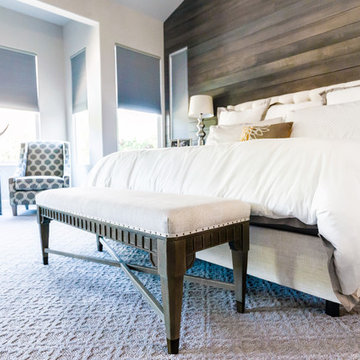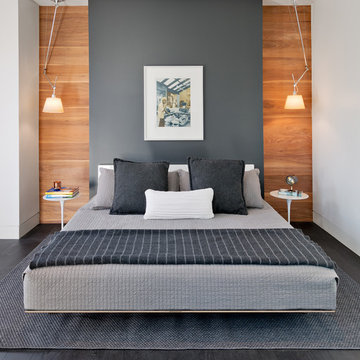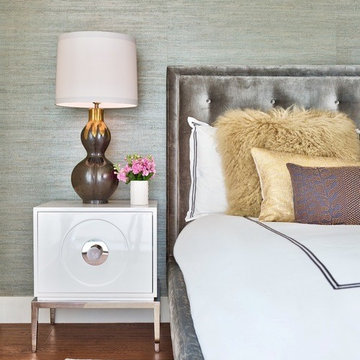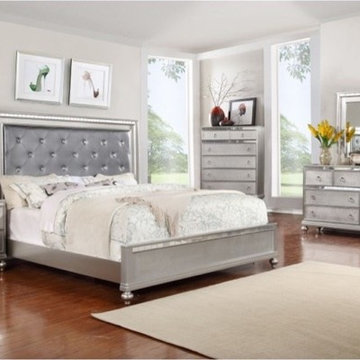35.127 Billeder af stort moderne soveværelse
Sorteret efter:
Budget
Sorter efter:Populær i dag
161 - 180 af 35.127 billeder
Item 1 ud af 3
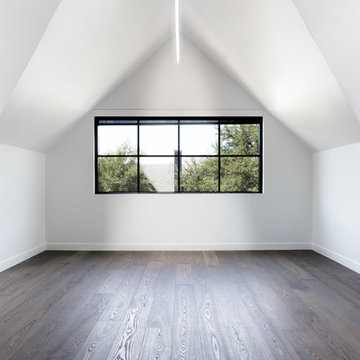
Description: Interior Design by Neal Stewart Designs ( http://nealstewartdesigns.com/). Architecture by Stocker Hoesterey Montenegro Architects ( http://www.shmarchitects.com/david-stocker-1/). Built by Coats Homes (www.coatshomes.com). Photography by Costa Christ Media ( https://www.costachrist.com/).
Others who worked on this project: Stocker Hoesterey Montenegro
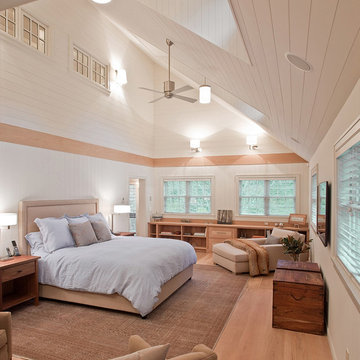
Architect Name: Donald Giambastiani
Architecture Firm: Soloman + Bauer + Giambastiani Architects, Inc.
Local natural stone, cedar shingles and standing seam metal roofs integrate the complex building masses and lend a “village” feel to the new compound. The building elements are meant to resemble a typical evolving New England farmhouse expansion. Extensive site grading, retaining walls, septic and landscaping work were executed to mitigate impact to the existing site amenities and the new house’s orientation and fenestration combine to highlight the views and bring the outside in.
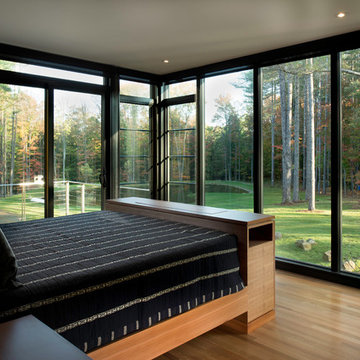
Modern residential architecture featuring Windsor Pinnacle wood clad windows and patio doors with black clad exteriors and (after-market) black painted interiors.
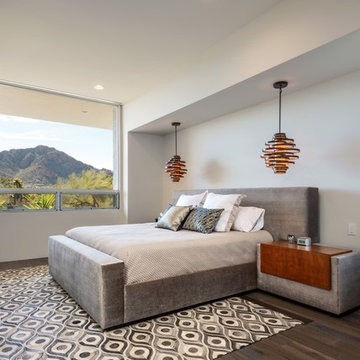
The unique opportunity and challenge for the Joshua Tree project was to enable the architecture to prioritize views. Set in the valley between Mummy and Camelback mountains, two iconic landforms located in Paradise Valley, Arizona, this lot “has it all” regarding views. The challenge was answered with what we refer to as the desert pavilion.
This highly penetrated piece of architecture carefully maintains a one-room deep composition. This allows each space to leverage the majestic mountain views. The material palette is executed in a panelized massing composition. The home, spawned from mid-century modern DNA, opens seamlessly to exterior living spaces providing for the ultimate in indoor/outdoor living.
Project Details:
Architecture: Drewett Works, Scottsdale, AZ // C.P. Drewett, AIA, NCARB // www.drewettworks.com
Builder: Bedbrock Developers, Paradise Valley, AZ // http://www.bedbrock.com
Interior Designer: Est Est, Scottsdale, AZ // http://www.estestinc.com
Photographer: Michael Duerinckx, Phoenix, AZ // www.inckx.com
35.127 Billeder af stort moderne soveværelse
9
