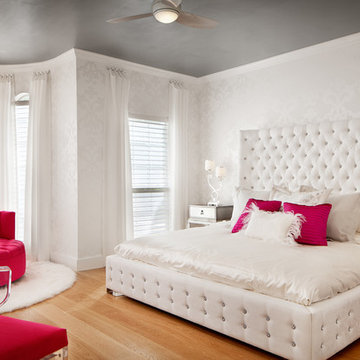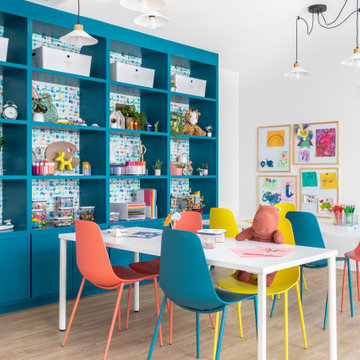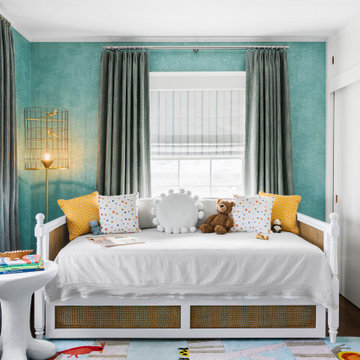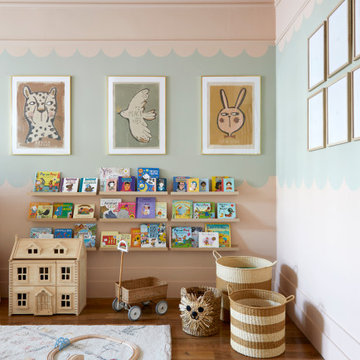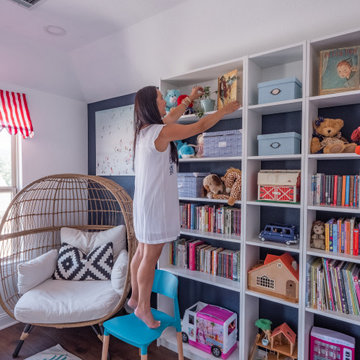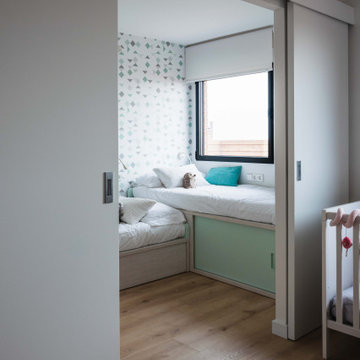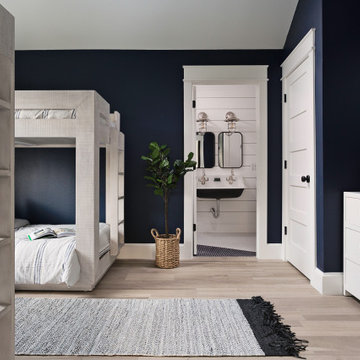17.594 Billeder af stort og lille børneværelse
Sorteret efter:
Budget
Sorter efter:Populær i dag
121 - 140 af 17.594 billeder
Item 1 ud af 3
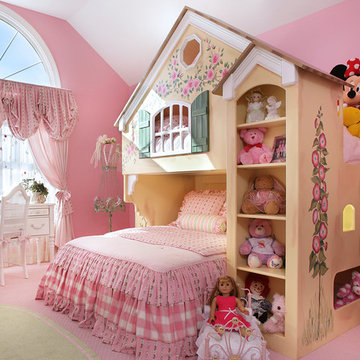
With varying and coordinated patterns and shades of pink, this ultra-feminine bedroom is the perfect refuge for a petite princess. The unique bunk bed offers plenty of storage space for toys and collections while its large size fills the volume of a 12-foot vaulted ceiling, creating a more intimate ambiance. A nature theme flows throughout the room; crisp white paint emphasizes stunning architectural details of the arched window.

Oak and sage green finishes are paired for this bespoke bunk bed designed for a special little boy. Underbed storage is provided for books and toys and a useful nook and light built in for comfortable bedtimes.
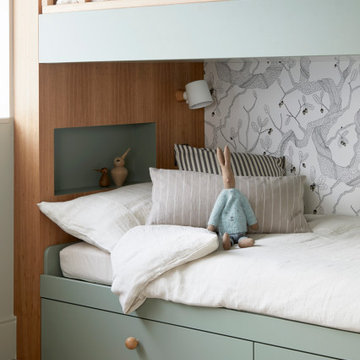
Oak and sage green finishes are paired for this bespoke bunk bed designed for a special little boy. Underbed storage is provided for books and toys and a useful nook and light built in for comfortable bedtimes.
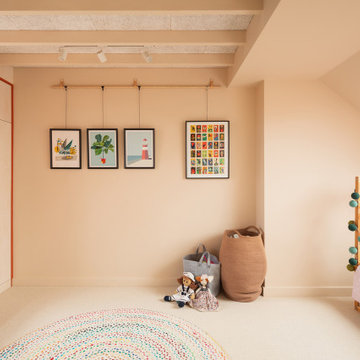
Large attic bedroom with bespoke joinery. Wall colour is 'Light Beauvais' and joinery colour is 'Heat' by Little Greene with white oiled birch plwyood fronts.
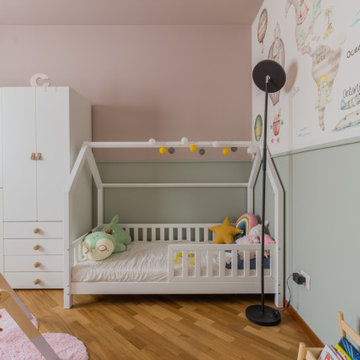
Cecilia da li a poco sarebbe venuta al Mondo e lei e la sua mamma avevano bisogno di un luogo dove essere tranquille e crescere insieme.
Questa stanza si presentava completamente vuota, sono quindi stati studiati i colori creando un effetto boiserie in abbinamento alla carta da parati, tutta l'oggettistica come porta libri a terra, tappeto nuvola e mensoline al fianco del fasciatoio, quali arredi inserire valutando funzionalità, finiture e costi.
La loro disposizione è stata studiata in modo tale da poter essere modificata man mano che la bimba cresce.
Anche l'illuminazione ha avuto la sua attenzione inserendone una a soffitto per una luce più pratica e uniforme e una luce a forma di coniglietto per accompagnare Cecilia alla sera e durante la notte.
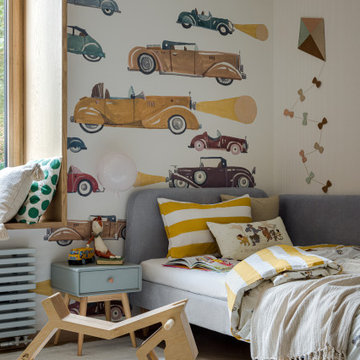
Детская. Обои, The O wall paper. Тумбочка, La Redoute. Бра, Brokis Memory. Ковер, Dovlet House.

A built-in water bottle filler sits next to the kids lockers and makes for easy access when filling up sports bottles.

Bunk bedroom featuring custom built-in bunk beds with white oak stair treads painted railing, niches with outlets and lighting, custom drapery and decorative lighting

Flannel drapes balance the cedar cladding of these four bunks while also providing for privacy.

This couple purchased a second home as a respite from city living. Living primarily in downtown Chicago the couple desired a place to connect with nature. The home is located on 80 acres and is situated far back on a wooded lot with a pond, pool and a detached rec room. The home includes four bedrooms and one bunkroom along with five full baths.
The home was stripped down to the studs, a total gut. Linc modified the exterior and created a modern look by removing the balconies on the exterior, removing the roof overhang, adding vertical siding and painting the structure black. The garage was converted into a detached rec room and a new pool was added complete with outdoor shower, concrete pavers, ipe wood wall and a limestone surround.
2nd Floor Bunk Room Details
Three sets of custom bunks and ladders- sleeps 6 kids and 2 adults with a king bed. Each bunk has a niche, outlets and an individual switch for their separate light from Wayfair. Flooring is rough wide plank white oak and distressed.
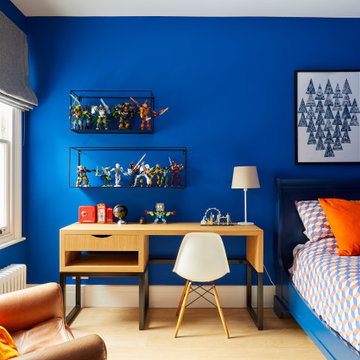
Children's room with storage, roman blinds and desk space with shelving to incorporate toys whilst leaving a study area.
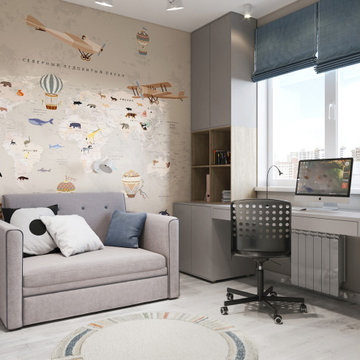
Дизайн детской для мальчика. Проект выполнен в дизайн студии Юлии Сорокиной. http://des-in.ru/
17.594 Billeder af stort og lille børneværelse
7
