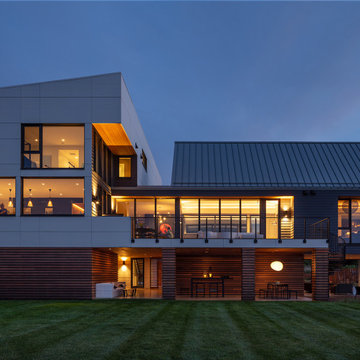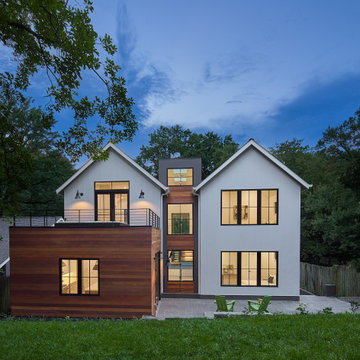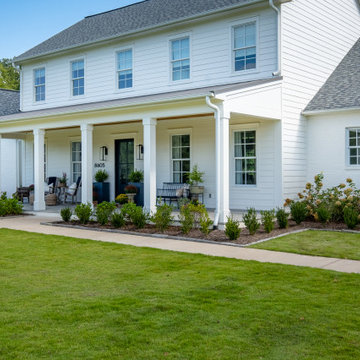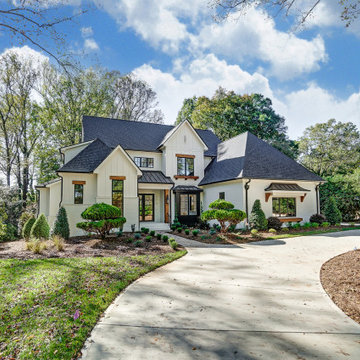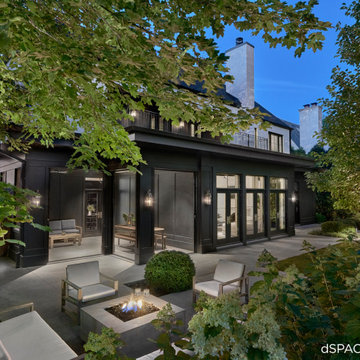189.504 Billeder af stort og lille hus
Sorteret efter:
Budget
Sorter efter:Populær i dag
101 - 120 af 189.504 billeder
Item 1 ud af 3
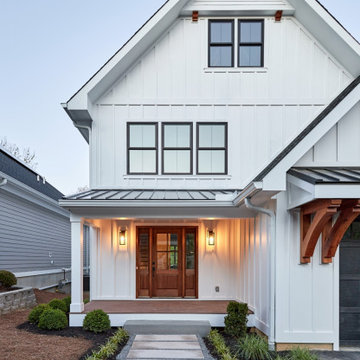
A for-market house finished in 2021. The house sits on a narrow, hillside lot overlooking the Square below.
photography: Viktor Ramos
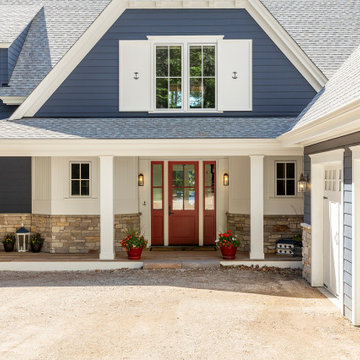
This stunning lake home had great attention to detail with vertical board and batton in the peaks, custom made anchor shutters, White Dove trim color, Hale Navy siding color, custom stone blend and custom stained cedar decking and tongue-and-groove on the porch ceiling.

A uniform and cohesive look adds simplicity to the overall aesthetic, supporting the minimalist design. The A5s is Glo’s slimmest profile, allowing for more glass, less frame, and wider sightlines. The concealed hinge creates a clean interior look while also providing a more energy-efficient air-tight window. The increased performance is also seen in the triple pane glazing used in both series. The windows and doors alike provide a larger continuous thermal break, multiple air seals, high-performance spacers, Low-E glass, and argon filled glazing, with U-values as low as 0.20. Energy efficiency and effortless minimalism create a breathtaking Scandinavian-style remodel.
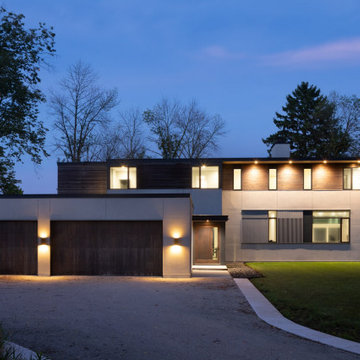
Overview: Lake Shore
Size: 4 bed, 3 bath
Completion Date: 2015
Our Services: Architecture, Interior Design, Construction by Vetter Construction LLC
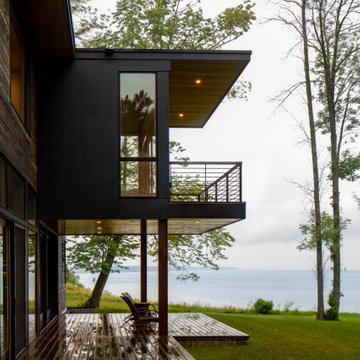
Overview: Lake Shore
Size: 4 bed, 3 bath
Completion Date: 2015
Our Services: Architecture, Interior Design, Construction by Vetter Construction LLC
Hamptons style coastal home with custom garage door, weatherboard cladding and stone detailing.

This home is the fifth residence completed by Arnold Brothers. Set on an approximately 8,417 square foot site in historic San Roque, this home has been extensively expanded, updated and remodeled. The inspiration for the newly designed home was the cottages at the San Ysidro Ranch. Combining the romance of a bygone era with the quality and attention to detail of a five-star resort, this “casita” is a blend of rustic charm with casual elegance.

Studio McGee's New McGee Home featuring Tumbled Natural Stones, Painted brick, and Lap Siding.

Perfect for a small rental for income or for someone in your family, this one bedroom unit features an open concept.
189.504 Billeder af stort og lille hus
6

