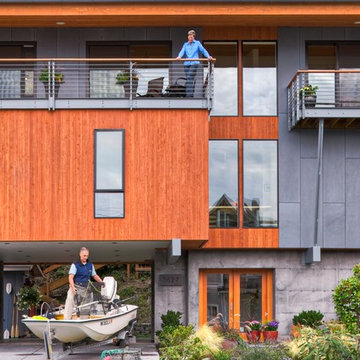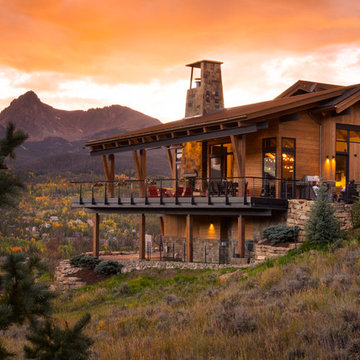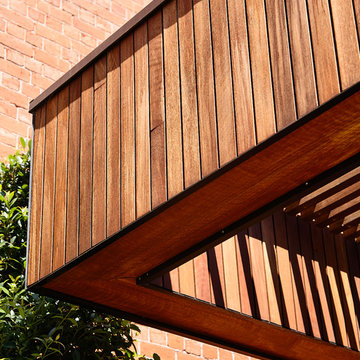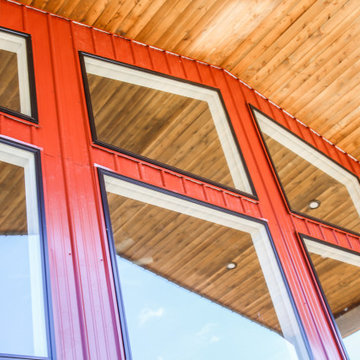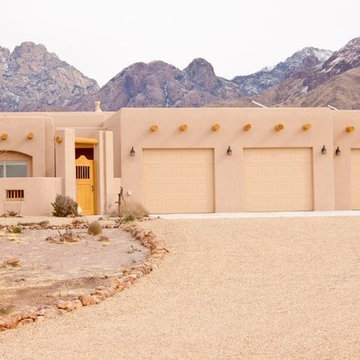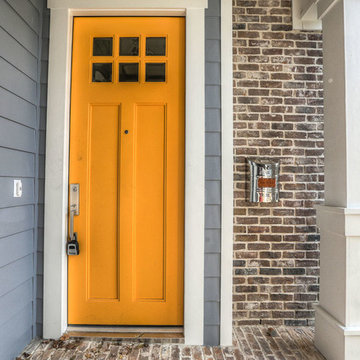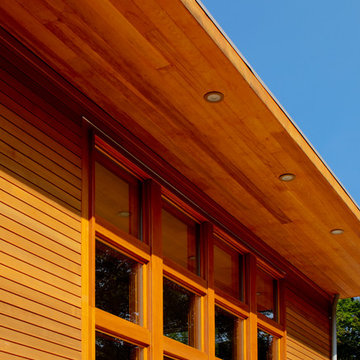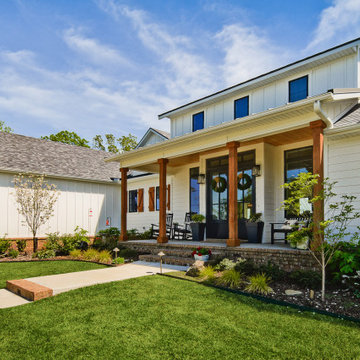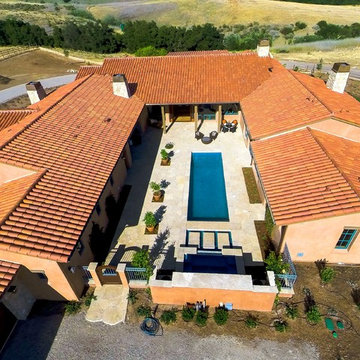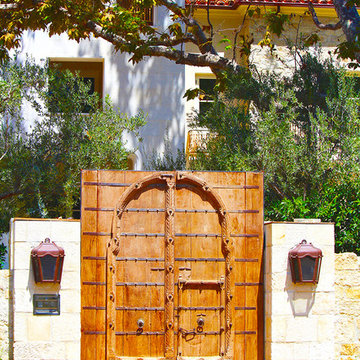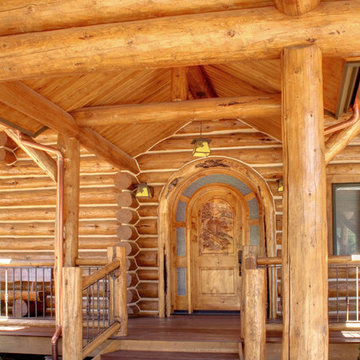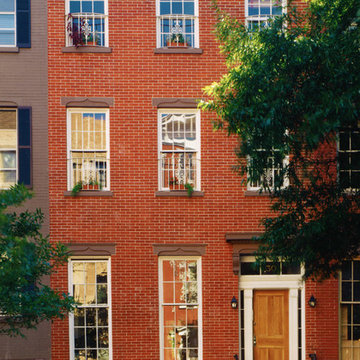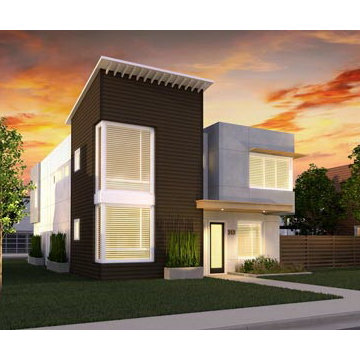708 Billeder af stort orange hus
Sorteret efter:
Budget
Sorter efter:Populær i dag
121 - 140 af 708 billeder
Item 1 ud af 3
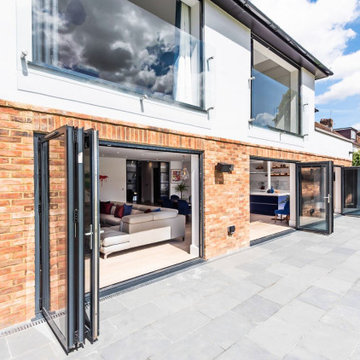
The rear elevation of this newly extended and remodelled 1960's home. In this image, the balanced rear elevation is made up of large openings with bi-folding doors. The first floor doors feature a frameless glass balustrade to maximise views to nature.
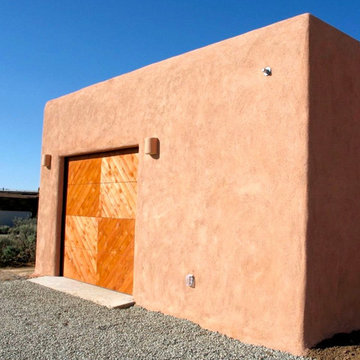
This 2400 sq. ft. home rests at the very beginning of the high mesa just outside of Taos. To the east, the Taos valley is green and verdant fed by rivers and streams that run down from the mountains, and to the west the high sagebrush mesa stretches off to the distant Brazos range.
The house is sited to capture the high mountains to the northeast through the floor to ceiling height corner window off the kitchen/dining room.The main feature of this house is the central Atrium which is an 18 foot adobe octagon topped with a skylight to form an indoor courtyard complete with a fountain. Off of this central space are two offset squares, one to the east and one to the west. The bedrooms and mechanical room are on the west side and the kitchen, dining, living room and an office are on the east side.
The house is a straw bale/adobe hybrid, has custom hand dyed plaster throughout with Talavera Tile in the public spaces and Saltillo Tile in the bedrooms. There is a large kiva fireplace in the living room, and a smaller one occupies a corner in the Master Bedroom. The Master Bathroom is finished in white marble tile. The separate garage is connected to the house with a triangular, arched breezeway with a copper ceiling.
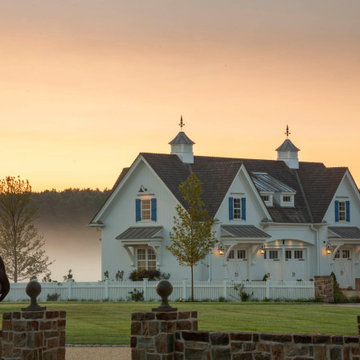
This carriage house, which is as practical as it is beautiful, includes a potting shed with custom concrete sink, hunt and fish room, and bike/gator garage. This is a particularly stunning accessory structure due to its dramatic use of symmetry, deep gable rooflines, and cupolas.
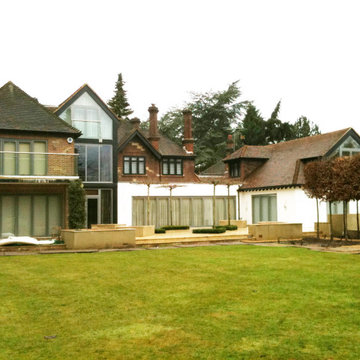
Una Villa all'Inglese è un intervento di ristrutturazione di un’abitazione unifamiliare.
Il tipo di intervento è definito in inglese Extension, perché viene inserito un nuovo volume nell'edificio esistente.
Il desiderio della committenza era quello di creare un'estensione contemporanea nella villa di famiglia, che offrisse spazi flessibili e garantisse al contempo l'adattamento nel suo contesto.
La proposta, sebbene di forma contemporanea, si fonde armoniosamente con l'ambiente circostante e rispetta il carattere dell'edificio esistente.
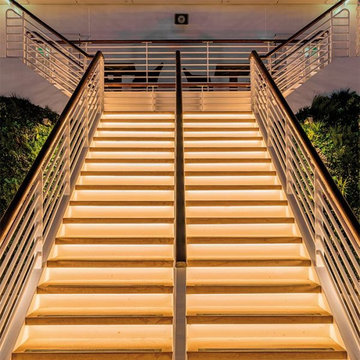
It has long been established that a Vistafolia® wall goes anywhere, but what happens when the idea of the installation is that our artificial green wall panels go everywhere? Cruise ships are big business, offering passengers a taste of luxury and a 5-star treatment every step of the way.
Saga Cruises approached us to provide them with a low-maintenance green walls option that looked as good as the real thing. By installing our breathtakingly beautiful Signature Range on one of their outdoor areas, we did just that. The panels do not require any ongoing water or chemicals, and certainly have no need for an irrigation system – something that would be unnecessarily complicated on a ship. Instead, a simple periodic hose down will keep the wall looking its best every day, whether docked in port or sailing the seven seas.
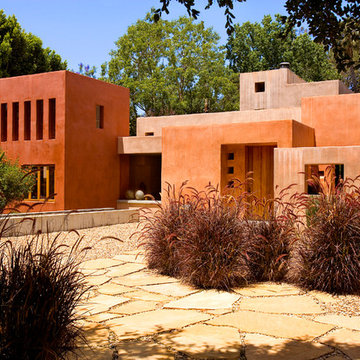
Mandeville Canyon Brentwood, Los Angeles modern home exterior landscaping with paving stone pathways
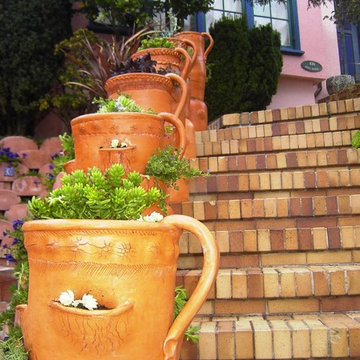
This house had a driveway that was too steep and too narrow to be used at all. We regraded the driveway and paved it with bricks laid out in a custom design. We shored up the yard with planted retaining walls and improved access to the house from the driveway with a new, colorful brick stairway. Our sculptor designed and created striking ceramic planters to beautify the original front stairs and also double as a safety rail. We also built a new patio with artistic stone paving that turned an unuseable front yard into an intriguing terrace with a viiew.
708 Billeder af stort orange hus
7
