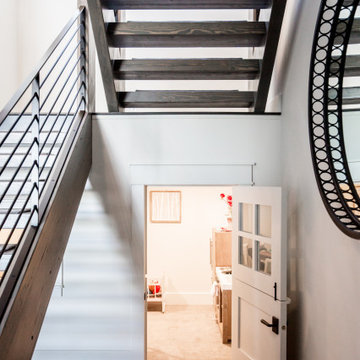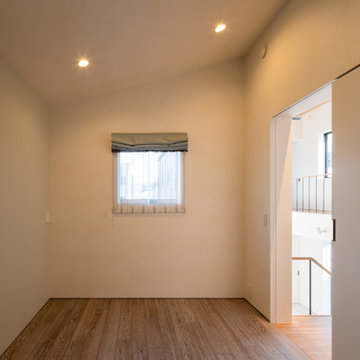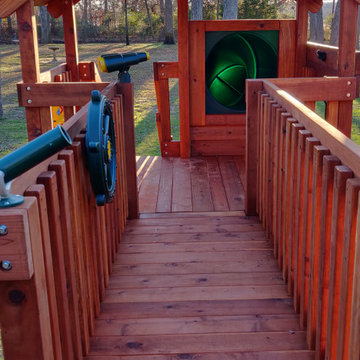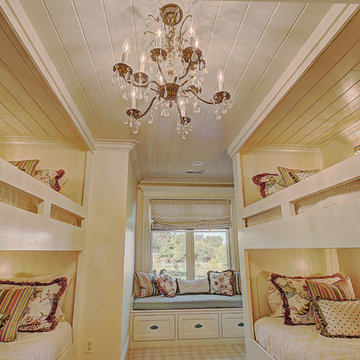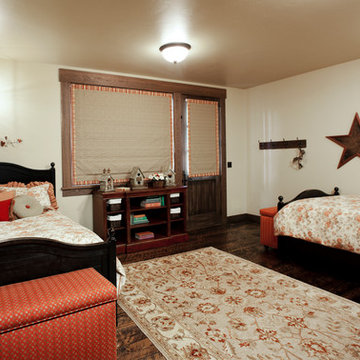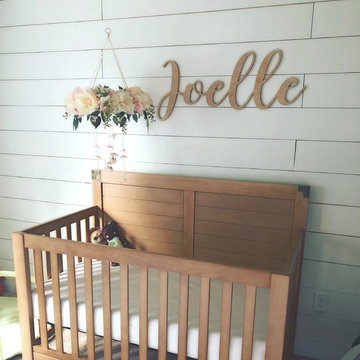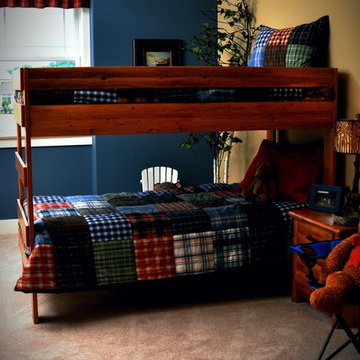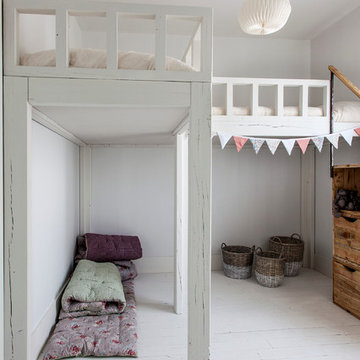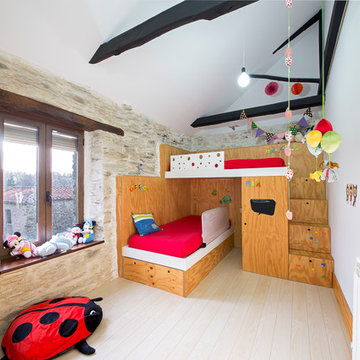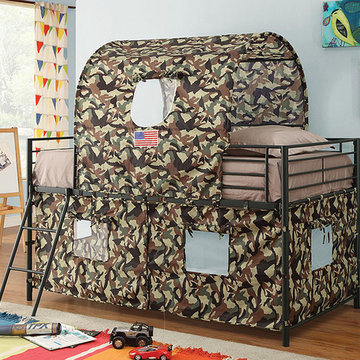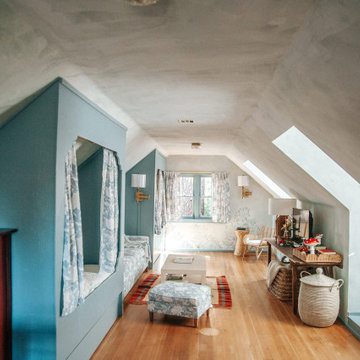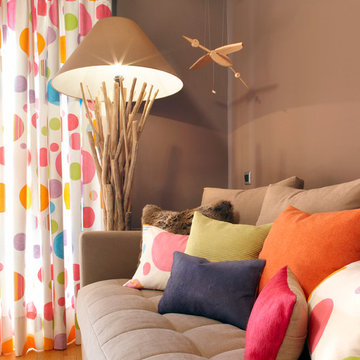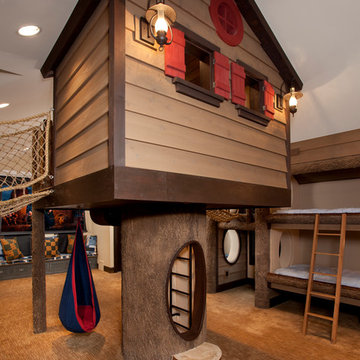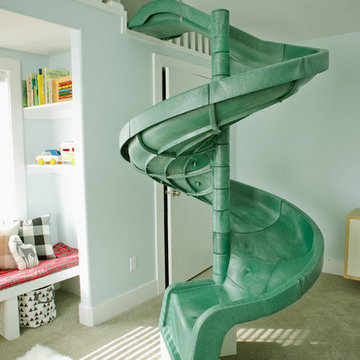179 Billeder af stort rustikt børneværelse
Sorteret efter:
Budget
Sorter efter:Populær i dag
141 - 160 af 179 billeder
Item 1 ud af 3
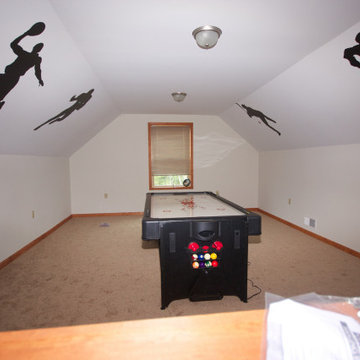
Spacious bonus room that's perfect for a game room, play room, or even a study space.
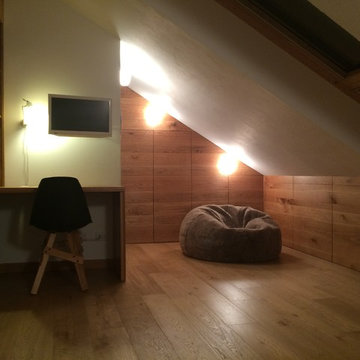
Camera da letto dei ragazzi, con letto a castello su misura in legno di rovere spazzolato e dogato. Sedia in legno con seduta in laccato nero. Le pareti sottotetto vengono rivestite in legno per formare degli armadi. Il comodo pouf dalle tonalità legno completa l'arredo donando un'atmosfera rilassante.
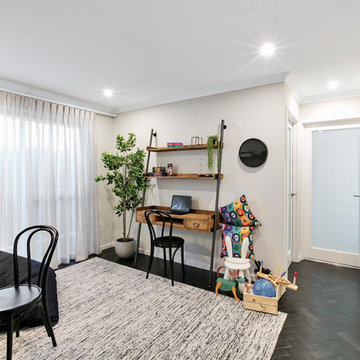
A spacious activity central to the three minor bedrooms creates the ultimate kids’ wing, providing a flexible secluded space which can adapt from play room to study as the needs of your family change overtime.

The attic space was transformed from a cold storage area of 700 SF to usable space with closed mechanical room and 'stage' area for kids. Structural collar ties were wrapped and stained to match the rustic hand-scraped hardwood floors. LED uplighting on beams adds great daylight effects. Short hallways lead to the dormer windows, required to meet the daylight code for the space. An additional steel metal 'hatch' ships ladder in the floor as a second code-required egress is a fun alternate exit for the kids, dropping into a closet below. The main staircase entrance is concealed with a secret bookcase door. The space is heated with a Mitsubishi attic wall heater, which sufficiently heats the space in Wisconsin winters.
One Room at a Time, Inc.

There's plenty of room for all the kids in this lofted bunk bed area. Rolling storage boxes underneath the bunks provide space for extra bedding and other storage.
---
Project by Wiles Design Group. Their Cedar Rapids-based design studio serves the entire Midwest, including Iowa City, Dubuque, Davenport, and Waterloo, as well as North Missouri and St. Louis.
For more about Wiles Design Group, see here: https://wilesdesigngroup.com/
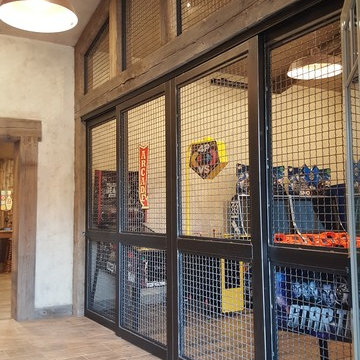
This Party Barn was designed using a mineshaft theme. Our fabrication team brought the builders vision to life. We were able to fabricate the steel mesh walls and track doors for the coat closet, arcade and the wall above the bowling pins. The bowling alleys tables and bar stools have a simple industrial design with a natural steel finish. The chain divider and steel post caps add to the mineshaft look; while the fireplace face and doors add the rustic touch of elegance and relaxation. The industrial theme was further incorporated through out the entire project by keeping open welds on the grab rail, and by using industrial mesh on the handrail around the edge of the loft.
179 Billeder af stort rustikt børneværelse
8
