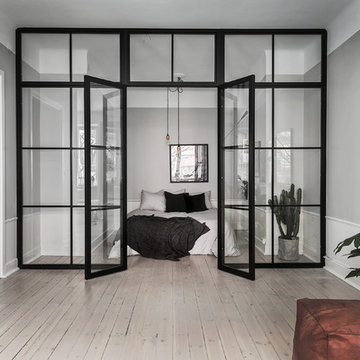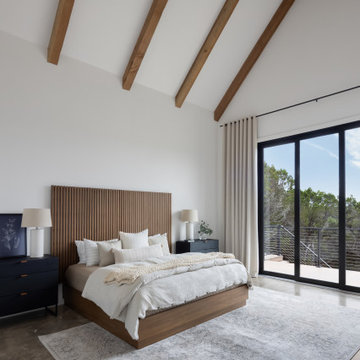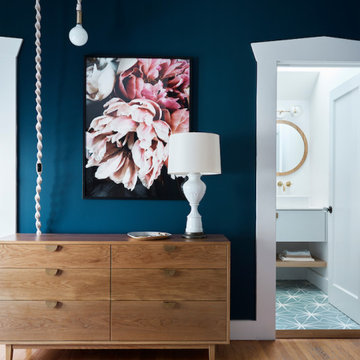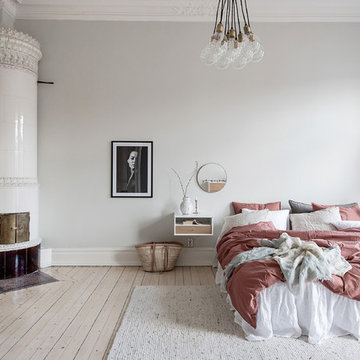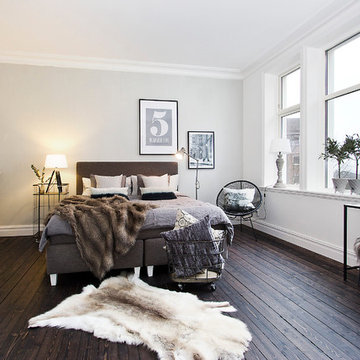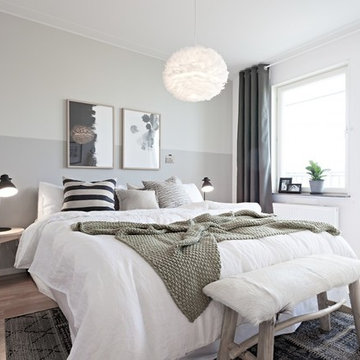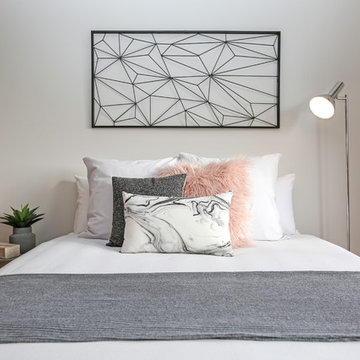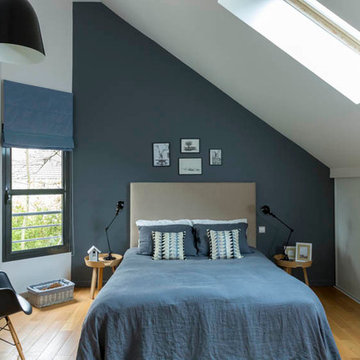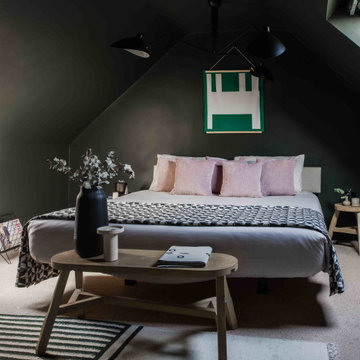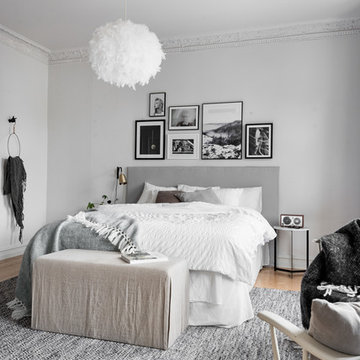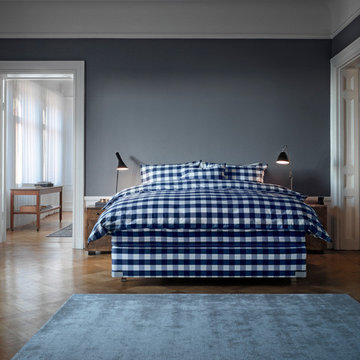1.364 Billeder af stort skandinavisk soveværelse
Sorteret efter:
Budget
Sorter efter:Populær i dag
101 - 120 af 1.364 billeder
Item 1 ud af 3
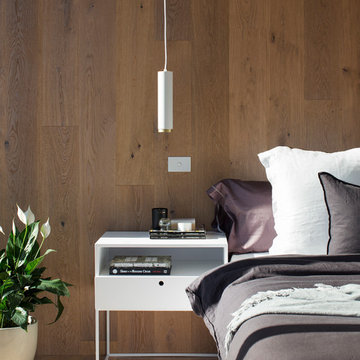
The U-house was designed to ensure the owners will receive maximum natural light into each room whilst maintaining the luxury of having both summer and winter outdoor spaces. As you enter the house, you will experience a visual connection from front to rear of the property through a feature pond creatively placed in the central courtyard.
Photos by Ben Hoskins.
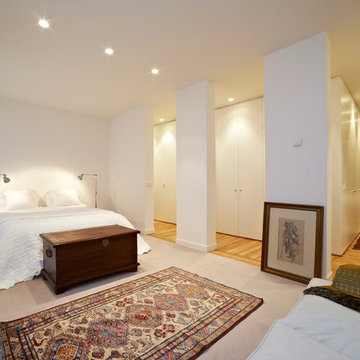
El proyecto contempla la reforma integral de una vivienda de 200m2 en la calle
José Ortega y Gasset, de Madrid.
La vivienda existente apenas había sido modificada desde su origen en su mitad sur,correspondiente con los espacios principales, conservándose en éstos los suelos de tarima de pino melis y molduras de techo originales. La propuesta parte de mantener y valorizar estos elementos abriendo sin embargo el espacio, antiguamente subdivididos en múltiples estancias y corredores, para obtener una zona de vida de gran tamaño. La operación clave consiste en cortar a cierta altura la tabiquería existente, dejando en el techo la huella de los antiguos espacios con sus llamativas molduras, como bóvedas o baldaquinos formalizando lugares específicos. Así se definen, dentro de un único espacio, entrada, cocina y comedor en el espacio continuo.
El resto de la vivienda, sin elementos preexistentes de interés, se organiza de forma sencilla, dejando en la fachada trasera un gran dormitorio en suite con baño propio y vestidor en el antiguo pasillo. Se dedica además especial atención a limitar la percepción de la longitud del corredor trasero.
Fotógrafo: Yen Chen
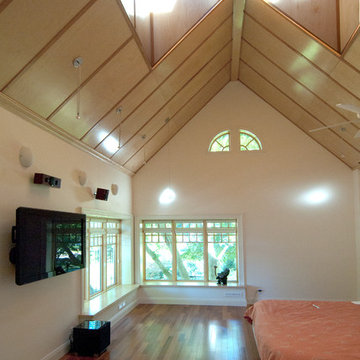
Unencumbered layout with room for desk and dressing area.
Windows are focused on private backyard.
Tapani Talo
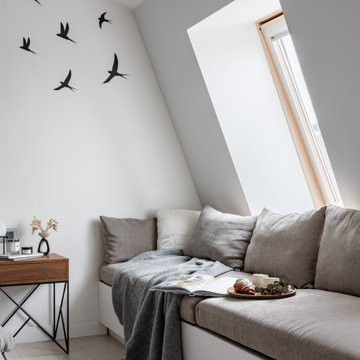
Просторная спальная с изолированной гардеробной комнатой и мастер-ванной на втором уровне.
Вдоль окон спроектировали диван с выдвижными ящиками для хранения.
Несущие балки общиты деревянными декоративными панелями.
Черная металлическая клетка предназначена для собак владельцев квартиры.
Вместо телевизора в этой комнате также установили проектор, который проецирует на белую стену (без дополнительного экрана).
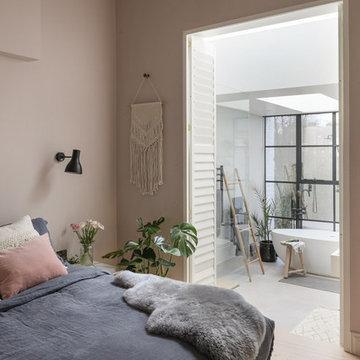
Alex Maguire Photographer -
Our brief was to expand this period property into a modern 3 bedroom family home. In doing so we managed to create some interesting architectural openings which introduced plenty of daylight and a very open view from front to back.
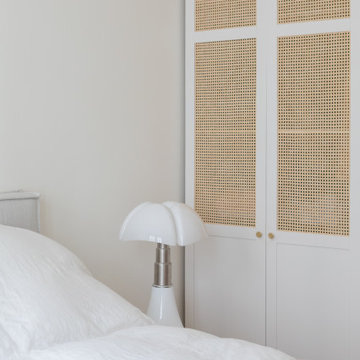
Ce grand appartement familial haussmannien est situé dans le 11ème arrondissement de Paris. Nous avons repensé le plan existant afin d'ouvrir la cuisine vers la pièce à vivre et offrir une sensation d'espace à nos clients. Nous avons modernisé les espaces de vie de la famille pour apporter une touche plus contemporaine à cet appartement classique, tout en gardant les codes charmants de l'haussmannien: moulures au plafond, parquet point de Hongrie, belles hauteurs...

Arsight's design brilliance is evident in this stunning Chelsea apartment bedroom, where luxury meets Scandinavian aesthetics. The towering ceilings accentuate the bright, white color palette, complimented by the character of reclaimed flooring. Tastefully selected pendant lights and sconces bathe the glass partitioned walls in a soft glow, lending the space a contemporary edge. With a Scandinavian bed, marble accents, and sliding doors, the room is a testament to minimalist yet opulent design.
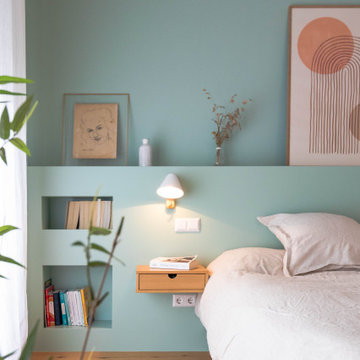
Meuble de la chambre parentale sur-mesure. Création d'un muret avec ses niches dans un vert d'eau pour apporter chaleur et douceur.
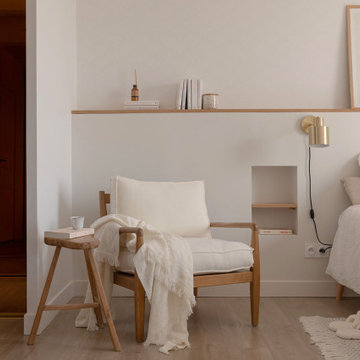
La chambre parentale transformée en un bel écrin délicat, tendre et enveloppant. A partir de la palette des blancs, plutôt chaud.
1.364 Billeder af stort skandinavisk soveværelse
6
