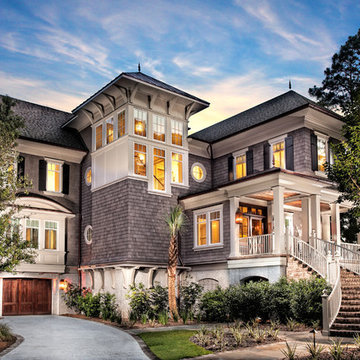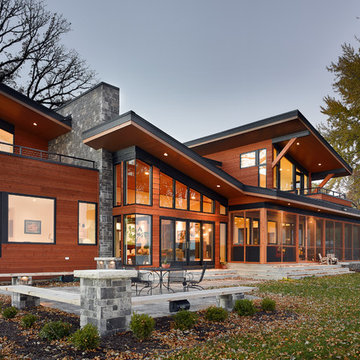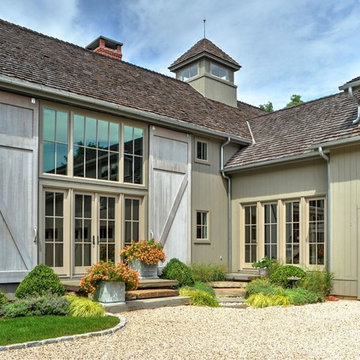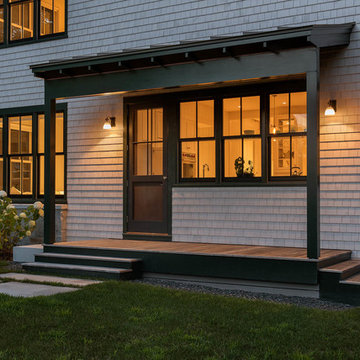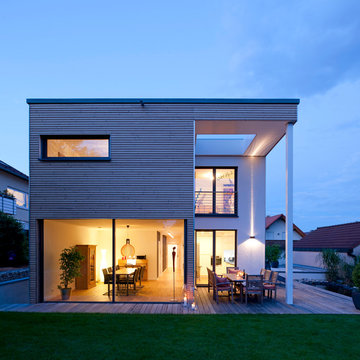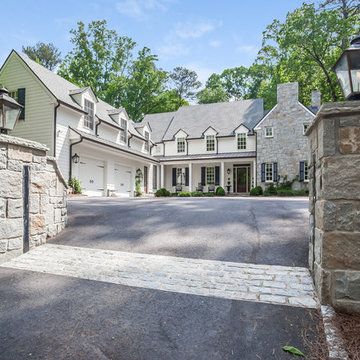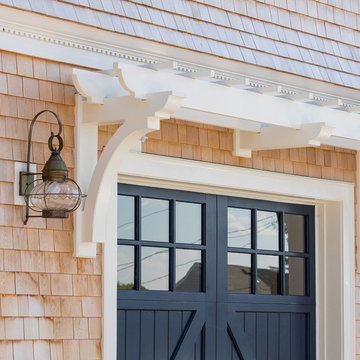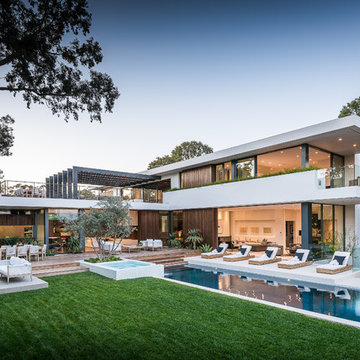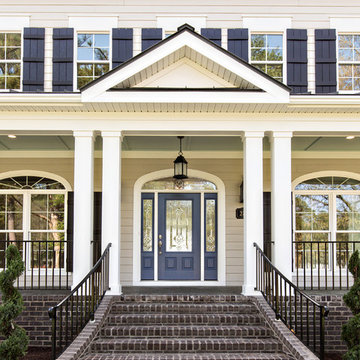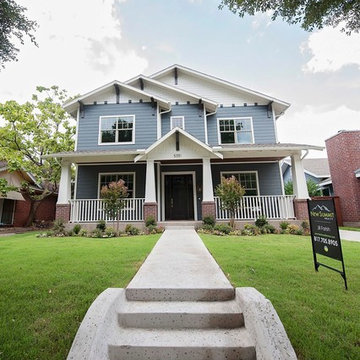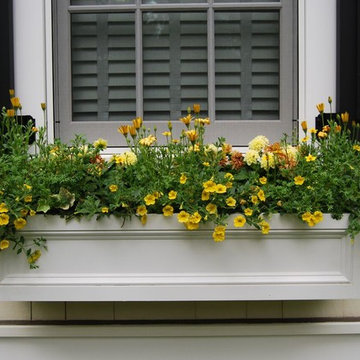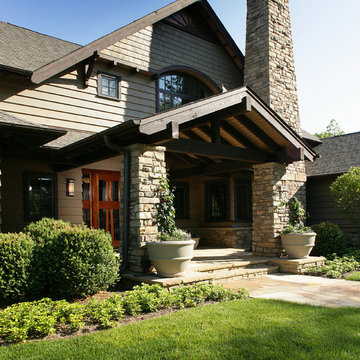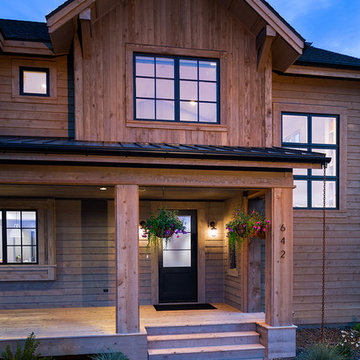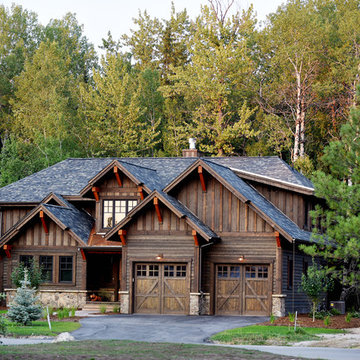34.595 Billeder af stort træhus
Sorteret efter:
Budget
Sorter efter:Populær i dag
61 - 80 af 34.595 billeder
Item 1 ud af 3

Parade of Homes Gold Winner
This 7,500 modern farmhouse style home was designed for a busy family with young children. The family lives over three floors including home theater, gym, playroom, and a hallway with individual desk for each child. From the farmhouse front, the house transitions to a contemporary oasis with large modern windows, a covered patio, and room for a pool.

Front exterior of a Colonial Revival custom (ground-up) residence with traditional Southern charm. Each room is lined with windows to maximize natural illumination throughout the home, and a long front porch provides ample space to enjoy the sun.
Photograph by Laura Hull.
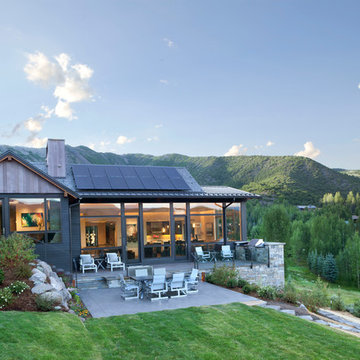
The house was sited to use the topography to its benefit and improve its design and function. Privacy between different spaces was enhanced with a slight vertical separation between the master wing and the main level and with a greater separation between the main level and the guest suites below. The two main stories are not only connected internally but also on the exterior through winding landscape steps.
Photographer: Emily Minton Redfield
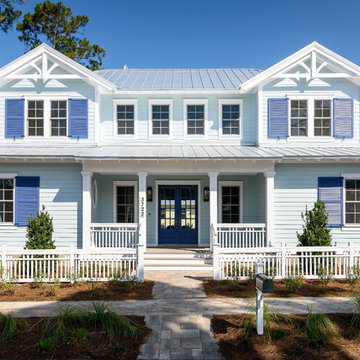
Built by Glenn Layton Homes in Paradise Key South Beach, Jacksonville Beach, Florida.
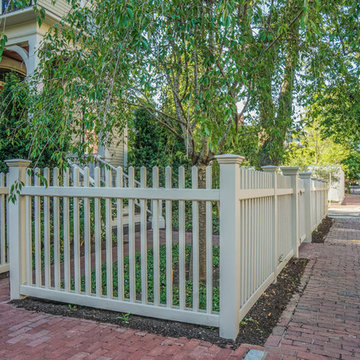
A wooden fence and gate were rebuilt to replace the similar existing fence. The fence was built to historical standards and the paint color matches the Victorian home's trim. The parking court and walkway were created using old refurbished brick.
34.595 Billeder af stort træhus
4
