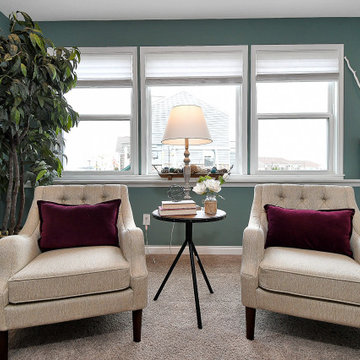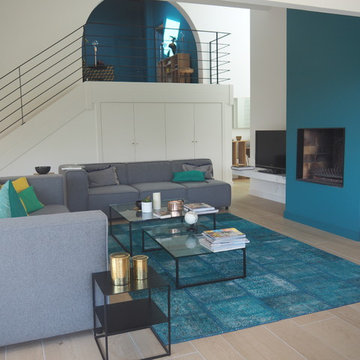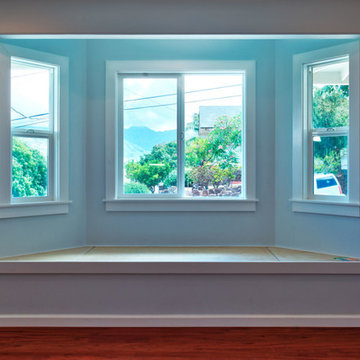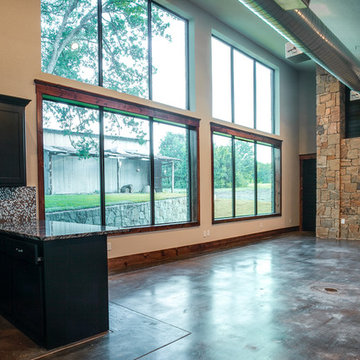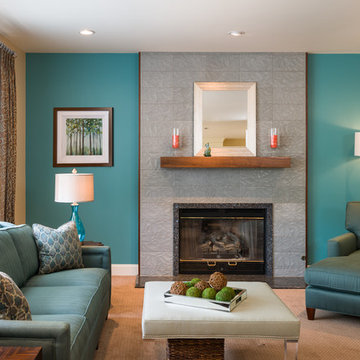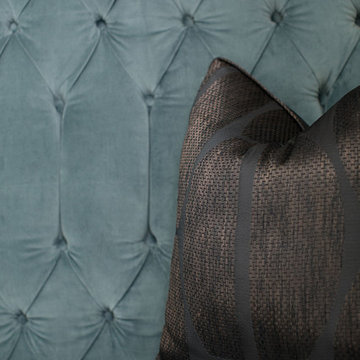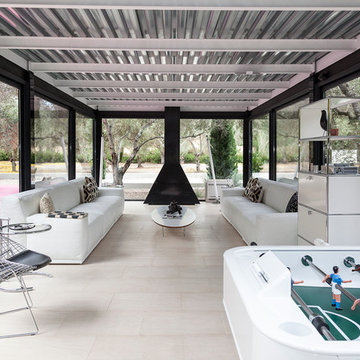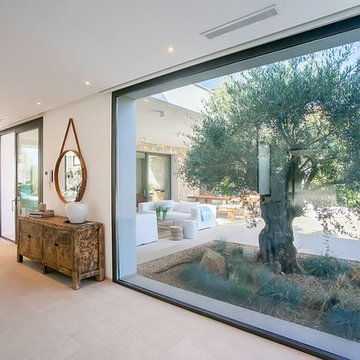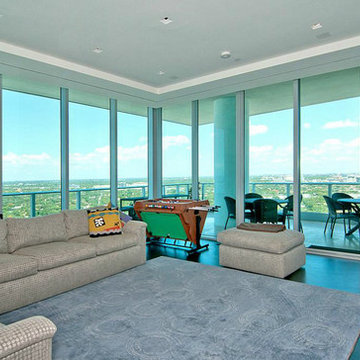347 Billeder af stort turkis alrum
Sorteret efter:
Budget
Sorter efter:Populær i dag
101 - 120 af 347 billeder
Item 1 ud af 3
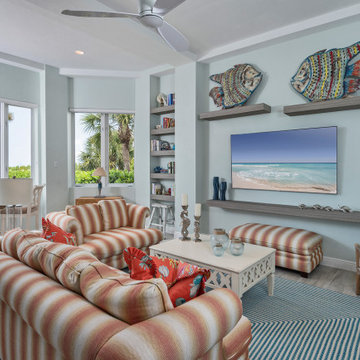
Another view of this beachfront family room showcases the multiple seating areas and options for cozy conversation or family game night! The mix of patterns in the accent chair and the accent pillows is anchored by the striped rug, sofa, and chair-and-a-half. The homeowners' artwork gave us inspiration to play with colors and textures while not distracting from the amazing views from the impact-glass windows. The colors of the sunset and the sky are reflected throughout the room.
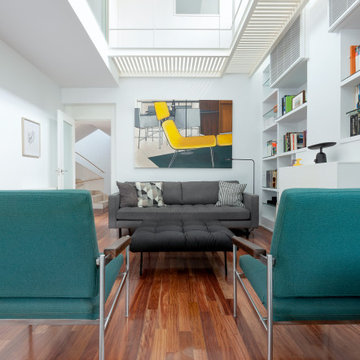
Esta reforma integral se llevó a cabo en un chalet de 300m2. El resultado fue una vivienda en la que pueden llegar a convivir hasta un total de 15 personas mientras comparten los espacios comunes. Un concepto que se conoce como Coliving, una extensión del Coworking, que dota de espacios a los inquilinos, generalmente profesionales con las mismas inquietudes, que además de compartir un lugar de trabajo, comparten una casa donde pueden seguir intercambiando experiencias, laborales y vitales. Si estás buscando un alquiler de este tipo no dudes en ponerte en contacto con nosotros.
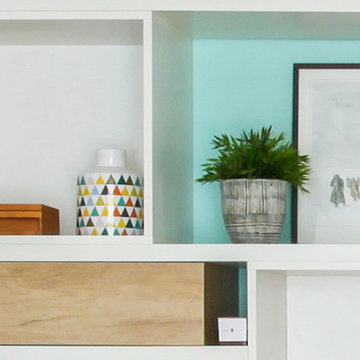
L'objectif de ce projet était d'optimiser au maximum l'espace et les rangements pour une famille qui a acheté un appartement d'une surface moins importante que leur ancien logement. Mais également, il fallait retrouver de la vitalité autour de la couleur vive et pastel. Avec des astuces de rangements et d'optimisation, le salon, la salle à manger et la cuisine s'organisent autour d'un meuble linéaire central. Grâce à une ambiance scandinave et industrielle le lieu retrouve clarté et transparence.
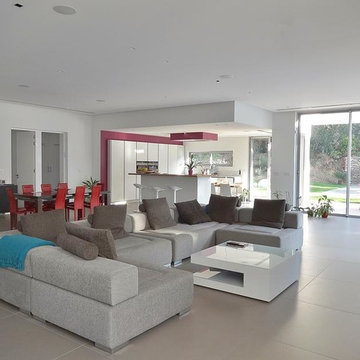
Grande pièce à vivre avec cuisine ouverte sur le séjour et baie vitrée en angle
plus d'infos sur www.sarah-archi-in.fr
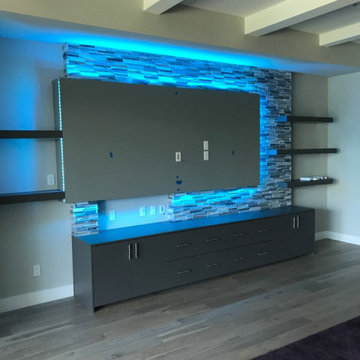
Gray toned ledge stone panels, floating shelving, Wellborn cabinetry and dedicated TV block. Our team installed multi-color LED lighting strips on a dimmer switch and remote control operable around the TV area for added effects.
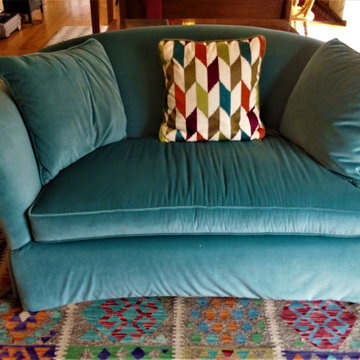
I am posting these pictures during the Covid 19
pandemic when, like many people, I am at home. My husband and I have been updating our family room.. This is a work in progress; our kitchen is next. I've been working with my friend Lynda Reid of Lynda Reid Designs. I purchase good quality used furniture and had it reupholstered by the Custom Shop in Ansonia CT. I purchased the fabulous kilim that is on the floor at Kebabian's in New Haven CT. I spent last week making decorative pillows and bolsters for the sofa and love seat. The next sewing project is a wall hanging for above the mantle over the fireplace, using a lovely Vervain fabric. Also in the works, hardwood for under the rug and paint.
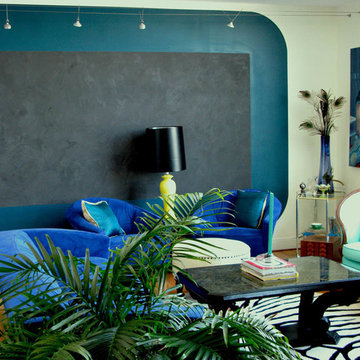
The custom black venetian plaster chalkboard sets the ton for this space. The owners were artists and their friends would take turns creating chalk art for the living room as shown in one of the images.
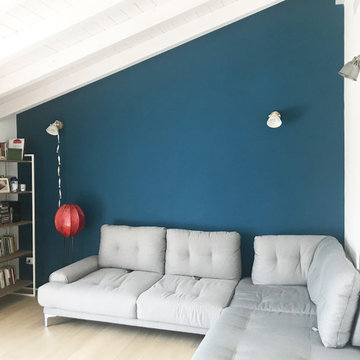
L'edificio si trova nella fascia pre collinare Parmense, in una piccola frazione caratterizzata da manufatti in sasso rurali e residenziali.
La Ristrutturazione realizzata si è mossa su un filo sottile tra conservazione e reinterpretazione degli spazi, in continua ricerca dell'equilibrio tra le due forze.
Da un lato si narra la storia di questa porzione di rustico avente 150 anni, con i suoi solai lignei, le scale originali in cotto, le possenti mura in sasso di cui se ne mostrano porzioni.
Dall'altro si dichiara il proprio intervento, con un segno attuale e deciso;
Pavimento in listoni di rovere, inserti di colori intensi e profondi nel tinteggio, così come nuovi elementi strutturali in ferro, completano il focolare domestico con toni caldi e materici.
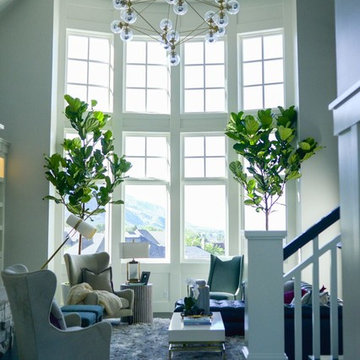
Great Room |
This space is the heart of the home where the most time is spent with the family. Keeping it open and inviting was key.
347 Billeder af stort turkis alrum
6

