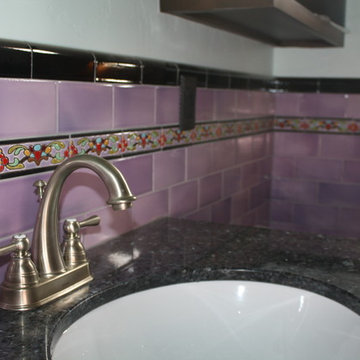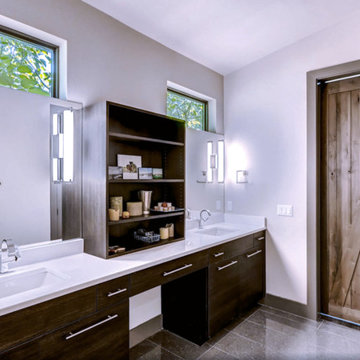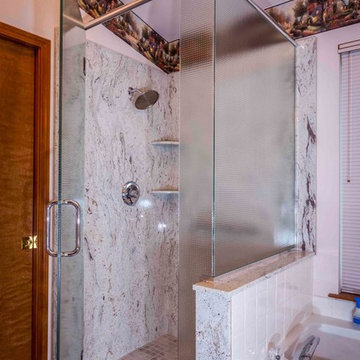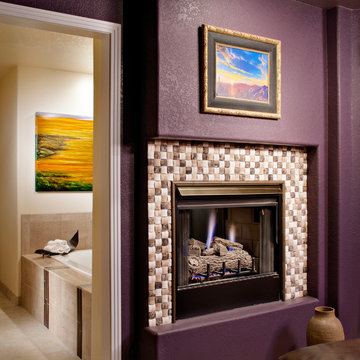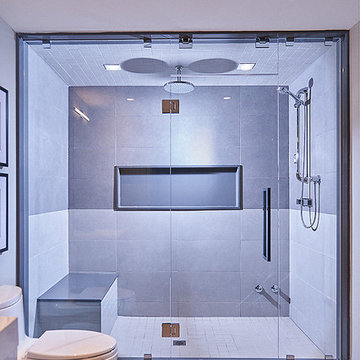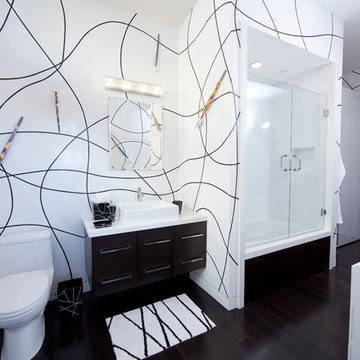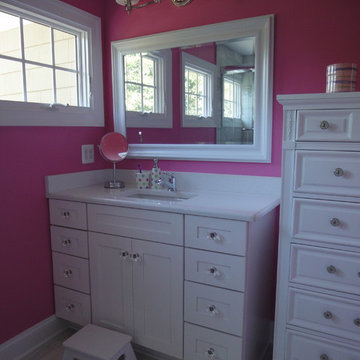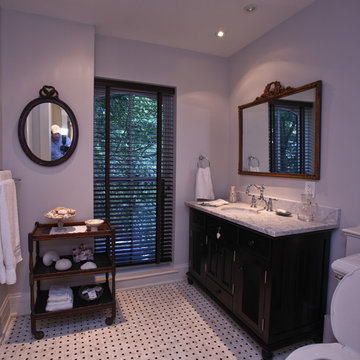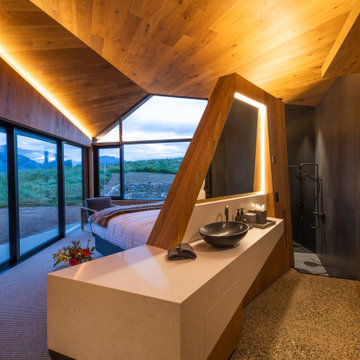194 Billeder af stort violet badeværelse
Sorteret efter:
Budget
Sorter efter:Populær i dag
61 - 80 af 194 billeder
Item 1 ud af 3
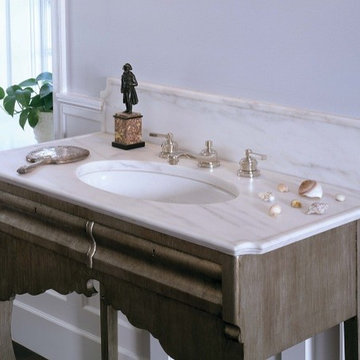
Honed Danby imperial Marble Vanity Top
Cove-Dupont Edge Profile with Recess Detail on Top and Backsplash
Chris Gormley - General Contractor
Brian Vanden Brink Photography
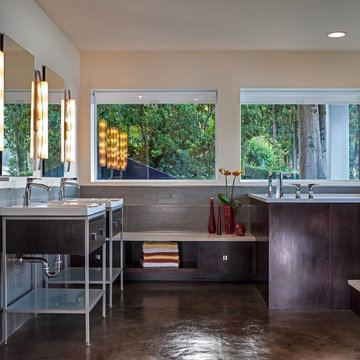
Cabinetry panels create warmth of the vertical surfaces while elements of stone, metal and glass add subtle and accessorizable personality.
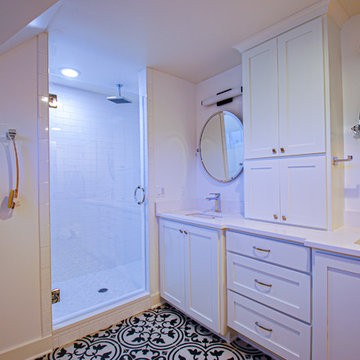
The remodeled master bathroom features his and hers sinks divided by a full height cabinet for maximum storage and separation of space. Half-height wooden shutters provide privacy, yet allow natural light and a view of Mt. Adams. The shower features the rain head fixture, a bench (not shown and an adjustable height hand-held fixture.
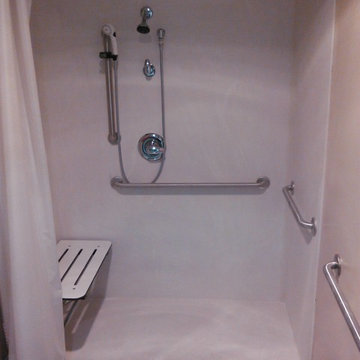
A Cultured marble shower with trough drain and a fold down seat offers great ability to accommodate special needs and barrier free access. This option ensures proper drainage and no overflowing.
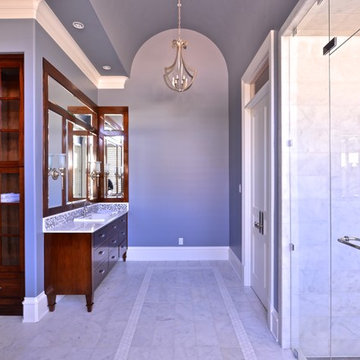
This custom bathroom showcases a beautiful mosaic along the back wall of the "wet room" shower enclosure. The specially designed vanities are the perfect addition to this retreat.
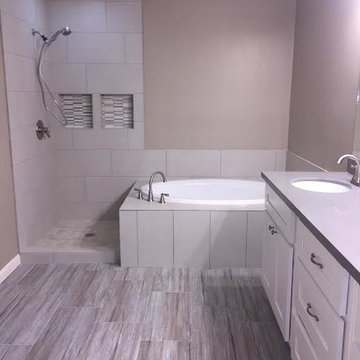
This was a water loss that we did the build back on. We added additional framing in the subfloor, installed a waterproof/crack prevention membrane on the floor and on the shower walls. The customer supplied the cabinets and countertops that we installed. We also installed a new drop in soaking bathtub.
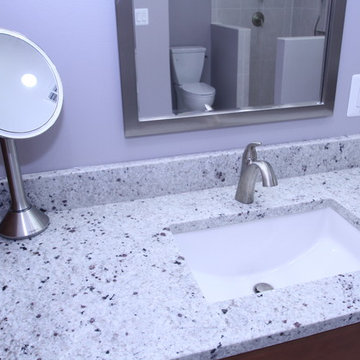
Lovely Master Bathroom in Rockville, MD featuring White Colonial granite countertops. Design and photography by Daniel Carrero of House to Home Solutions, LLC.
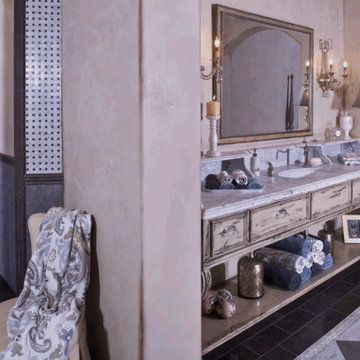
This master bath reflects the authenticity of French design. Using "Chinon" marble from France combined with Carrara marble in checkered pattern gives the feel of the French Elegance the client preferred . The custom open-leg vanity as well as the lighting, mirrors, Venetian plaster and accessories, contribute to the resort feel we wanted to depict .

photos by Pedro Marti
This large light-filled open loft in the Tribeca neighborhood of New York City was purchased by a growing family to make into their family home. The loft, previously a lighting showroom, had been converted for residential use with the standard amenities but was entirely open and therefore needed to be reconfigured. One of the best attributes of this particular loft is its extremely large windows situated on all four sides due to the locations of neighboring buildings. This unusual condition allowed much of the rear of the space to be divided into 3 bedrooms/3 bathrooms, all of which had ample windows. The kitchen and the utilities were moved to the center of the space as they did not require as much natural lighting, leaving the entire front of the loft as an open dining/living area. The overall space was given a more modern feel while emphasizing it’s industrial character. The original tin ceiling was preserved throughout the loft with all new lighting run in orderly conduit beneath it, much of which is exposed light bulbs. In a play on the ceiling material the main wall opposite the kitchen was clad in unfinished, distressed tin panels creating a focal point in the home. Traditional baseboards and door casings were thrown out in lieu of blackened steel angle throughout the loft. Blackened steel was also used in combination with glass panels to create an enclosure for the office at the end of the main corridor; this allowed the light from the large window in the office to pass though while creating a private yet open space to work. The master suite features a large open bath with a sculptural freestanding tub all clad in a serene beige tile that has the feel of concrete. The kids bath is a fun play of large cobalt blue hexagon tile on the floor and rear wall of the tub juxtaposed with a bright white subway tile on the remaining walls. The kitchen features a long wall of floor to ceiling white and navy cabinetry with an adjacent 15 foot island of which half is a table for casual dining. Other interesting features of the loft are the industrial ladder up to the small elevated play area in the living room, the navy cabinetry and antique mirror clad dining niche, and the wallpapered powder room with antique mirror and blackened steel accessories.
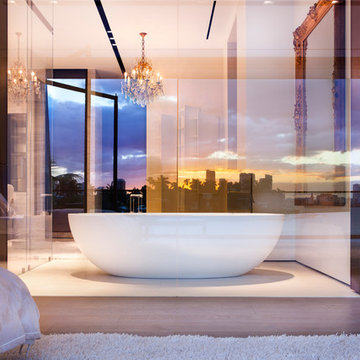
A reflection of city and ocean views at sunset on this master bathroom's seamless glass wall.
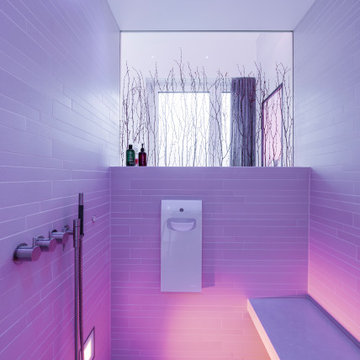
Dieses Masterbadezimmer lebt vom hell/dunkel Kontrast. Zentrum bildet die große, runde Badewanne, die halb in ein dunkles Holzmöbel eingelassen ist. Von dort aus geht der Blick frei in den Himmel. Gegenüber die reduzierte Waschtischanlage mit eingelassenem Spiegelschrank und losgelöstem Unterschrank um eine gewisse Leichtigkeit zu projizieren.
Dahinter in einer T-Lösung integriert die große SPA-Dusche, die als Hamam verwendet werden kann, und das WC.
ultramarin / frank jankowski fotografie
194 Billeder af stort violet badeværelse
4
