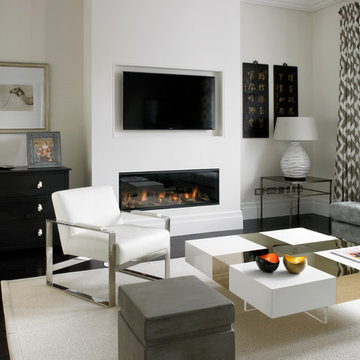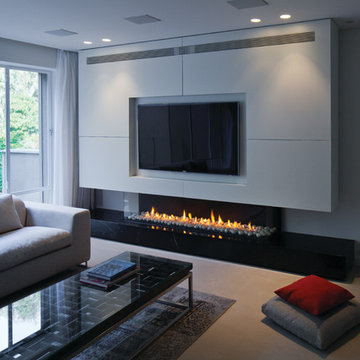12.018 Billeder af stue med aflang pejs og et væghængt TV
Sorteret efter:
Budget
Sorter efter:Populær i dag
21 - 40 af 12.018 billeder
Item 1 ud af 3

Interior Design: Mod & Stanley Design Inc. (www.modandstanley.com)
Photography: Chris Boyd (www.chrisboydphoto.com)

This Minnesota Artisan Tour showcase home features three exceptional natural stone fireplaces. A custom blend of ORIJIN STONE's Alder™ Split Face Limestone is paired with custom Indiana Limestone for the oversized hearths. Minnetrista, MN residence.
MASONRY: SJB Masonry + Concrete
BUILDER: Denali Custom Homes, Inc.
PHOTOGRAPHY: Landmark Photography

The expansive Living Room features a floating wood fireplace hearth and adjacent wood shelves. The linear electric fireplace keeps the wall mounted tv above at a comfortable viewing height. Generous windows fill the 14 foot high roof with ample daylight.

This contemporary transitional great family living room has a cozy lived-in look, but still looks crisp with fine custom made contemporary furniture made of kiln-dried Alder wood from sustainably harvested forests and hard solid maple wood with premium finishes and upholstery treatments. Stone textured fireplace wall makes a bold sleek statement in the space.

Large great room with floating beam detail. fireplace with rustic timber mantle and shiplap detail.

The gorgeous "Charleston" home is 6,689 square feet of living with four bedrooms, four full and two half baths, and four-car garage. Interiors were crafted by Troy Beasley of Beasley and Henley Interior Design. Builder- Lutgert

Lisa Romerein (photography)
Oz Architects (architecture) Don Ziebell Principal, Zahir Poonawala Project Architect
Oz Interiors (interior design) Inga Rehmann Principal, Tiffani Mosset Designer
Magelby Construction (Contractor)
Joe Rametta (Construction Coordination)

This contemporary beauty features a 3D porcelain tile wall with the TV and propane fireplace built in. The glass shelves are clear, starfire glass so they appear blue instead of green.
12.018 Billeder af stue med aflang pejs og et væghængt TV
2















