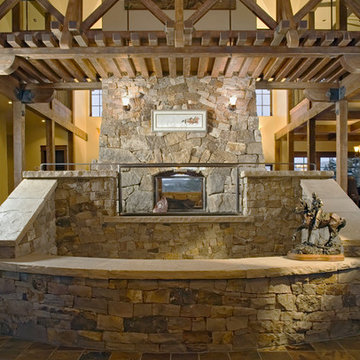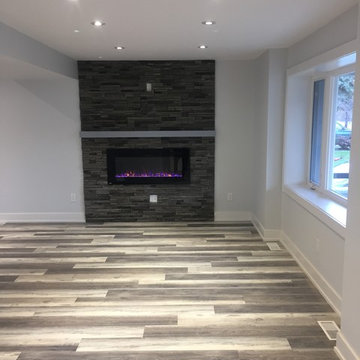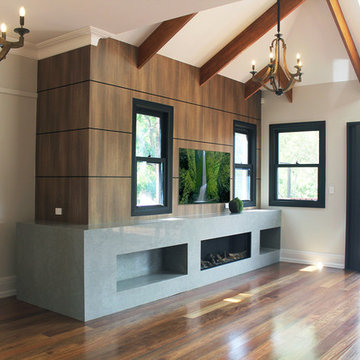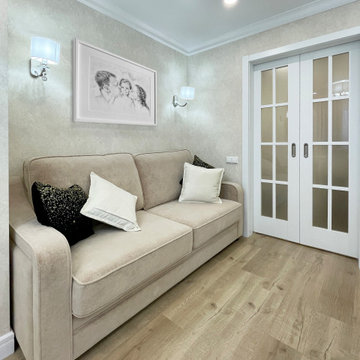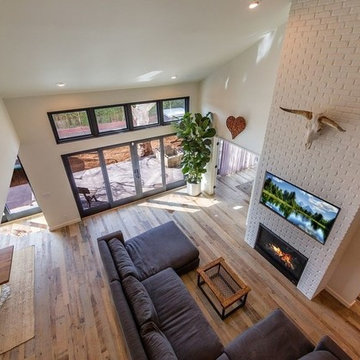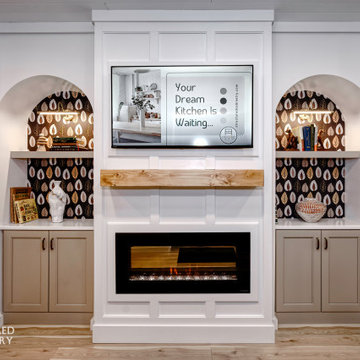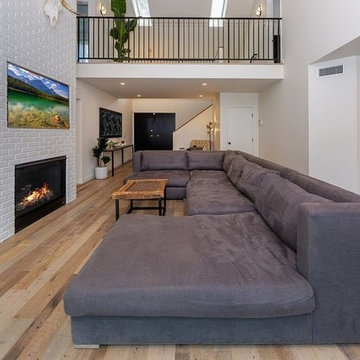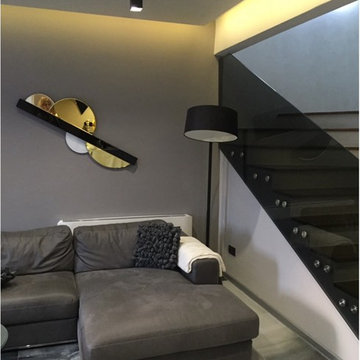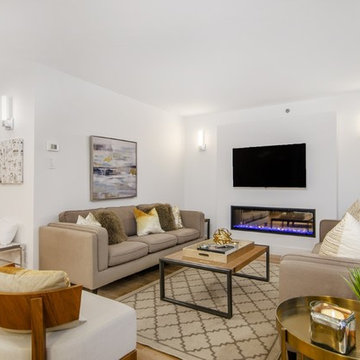171 Billeder af stue med aflang pejs og flerfarvet gulv
Sorteret efter:
Budget
Sorter efter:Populær i dag
101 - 120 af 171 billeder
Item 1 ud af 3
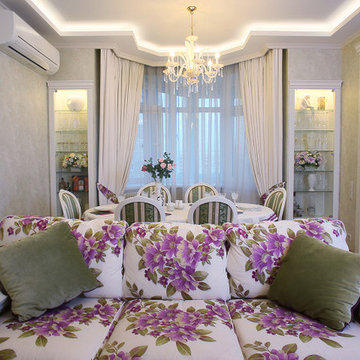
Дизайн квартиры бизнес леди начинался с Прованса, а в последствии плавно перерос в классический интерьер. Женский, нежный, с характером. Здесь живет Бизнес-Леди со своей дочкой студенткой. Приоритет отдан был светлым тонам. А шикарный вид на гольф-клуб с его невероятной красотой, добавляет шика и настроения в каждую комнату 150-метрового пространства. Дизайн разработан ведущими дизайнерами Студии Рикка.
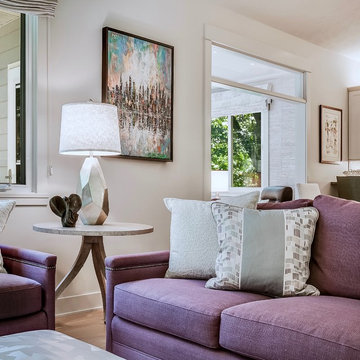
It's all in the details! Geometry in the lamp (Arteriors) and on the ottoman (Kravet fabric on Vanguard Ottoman) echo the architecture of the home. The silk (Lee Jofa) and faux-fur pillows are sophisticated yet cozy. And again, who doesn't love a purple sofa (by Vanguard)?! The curvy side table is Thomasville.
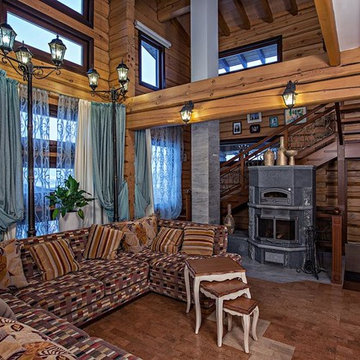
Двусветная гостиная комната с камином
Ксения Розанцева,
Лариса Шатская
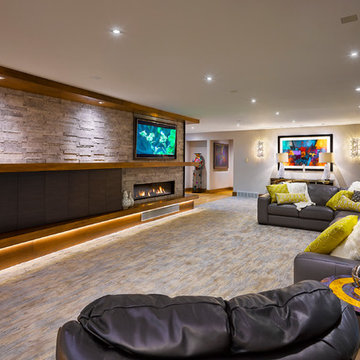
Contemporary home remodel family room. Central gas fireplace is enhanced by custom wood details and stone clad wall. The curve of the hearth, mantel and soffit carry the viewer eye across the room. A large leather sectional creates a perfect seating area for a large family.
Photography: Bill Web
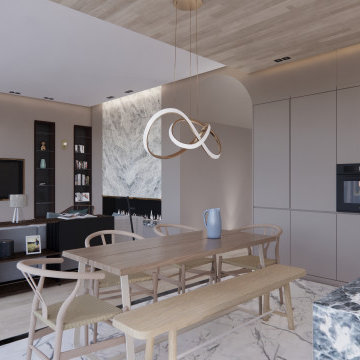
Contemporary living in this spacious 3 bed apartment. Encapsulating the elements of natural stone and wood set against a comfortable and relaxed palette of earthy clay, stone grey & winter blue with the subtlest of polished brass accents and refined walnut detail.
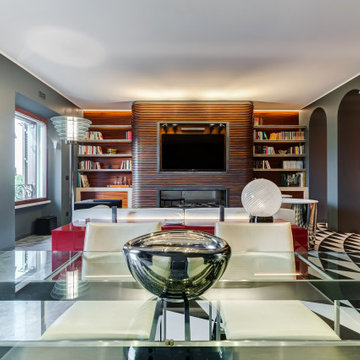
Soggiorno: boiserie in palissandro, camino a gas e TV 65". Pareti in grigio scuro al 6% di lucidità, finestre a profilo sottile, dalla grande capacit di isolamento acustico.
---
Living room: rosewood paneling, gas fireplace and 65 " TV. Dark gray walls (6% gloss), thin profile windows, providing high sound-insulation capacity.
---
Omaggio allo stile italiano degli anni Quaranta, sostenuto da impianti di alto livello.
---
A tribute to the Italian style of the Forties, supported by state-of-the-art tech systems.
---
Photographer: Luca Tranquilli
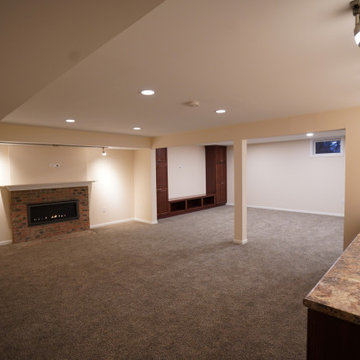
Family room in finished lower level with fireplace, dimmable can lights, track lights, and long countertop workspace.
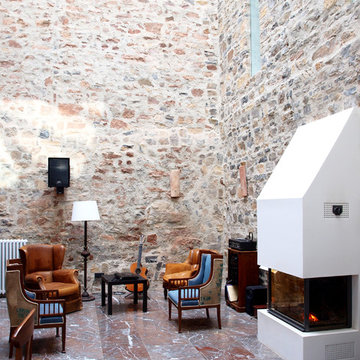
Salón de Rehabilitación integral de casona asturiana. Los nuevos forjados se ejecutaron en estructura metálica dejando un gran espacio central a tres alturas en donde se encuentra este salón comedor coronado por un gran lucernario de estructura de madera.
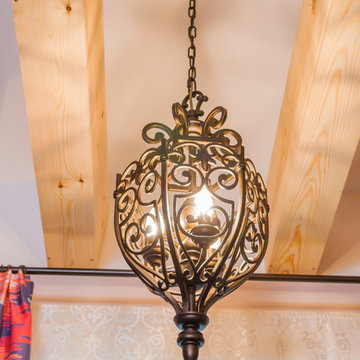
дизайнер Виталия Романовская,фотограф Владимир Бурцев
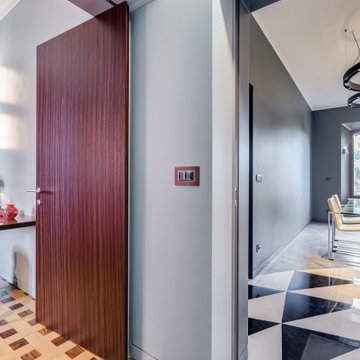
Nelle foto di Luca Tranquilli, la nostra “Tradizione Innovativa” nel residenziale: un omaggio allo stile italiano degli anni Quaranta, sostenuto da impianti di alto livello.
Arredi in acero e palissandro accompagnano la smaterializzazione delle pareti, attuata con suggestioni formali della metafisica di Giorgio de Chirico.
Un antico decoro della villa di Massenzio a Piazza Armerina è trasposto in marmi bianchi e neri, imponendo – per contrasto – una tinta scura e riflettente sulle pareti.
Di contro, gli ambienti di servizio liberano l’energia di tinte decise e inserti policromi, con il comfort di una vasca-doccia ergonomica - dotata di TV stagna – una doccia di vapore TylöHelo e la diffusione sonora.
La cucina RiFRA Milano “One” non poteva che essere discreta, celando le proprie dotazioni tecnologiche sotto l‘etereo aspetto delle ante da 30 mm.
L’illuminazione può abbinare il bianco solare necessario alla cucina, con tutte le gradazioni RGB di Philips Lighting richieste da uno spazio fluido.
----
Our Colosseo Domus, in Rome!
“Innovative Tradition” philosophy: a tribute to the Italian style of the Forties, supported by state-of-the-art plant backbones.
Maple and rosewood furnishings stand with formal suggestions of Giorgio de Chirico's metaphysics.
An ancient Roman decoration from the house of emperor Massenzio in Piazza Armerina (Sicily) is actualized in white & black marble, which requests to be weakened by dark and reflective colored walls.
At the opposite, bathrooms release energy by strong colors and polychrome inserts, offering the comfortable use of an ergonomic bath-shower - equipped with a waterproof TV - a TylöHelo steam shower and sound system.
The RiFRA Milano "One" kitchen has to be discreet, concealing its technological features under the light glossy finishing of its doors.
The lighting can match the bright white needed for cooking, with all the RGB spectrum of Philips Lighting, as required by a fluid space.
Photographer: Luca Tranquilli
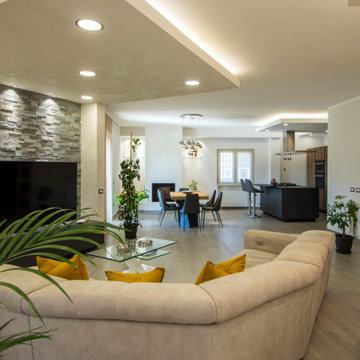
In questo Open space, gli spazi si ampliano e si uniscono per dar vita ad un'ambiente aperto e luminoso. L'attenzione si sofferma sulla zona cucina e sul divano. Living e cucina sono legati da un camino a parete, con le basi laterali in legno massello come il tavolo da pranzo mentre sulla parete dietro la tv, un rivestimento in pietra grigia crea una zona scura che si collega con i colori della cucina in fondo alla stanza. L'aria non manca, grazie alla finestra che da sull'isola cucina e ai due grandi finestroni scorrevoli. Il gioco di controsoffitti da dinamicità ad un ambiente lineare e essenziale.
171 Billeder af stue med aflang pejs og flerfarvet gulv
6




