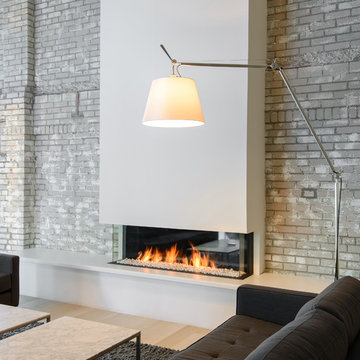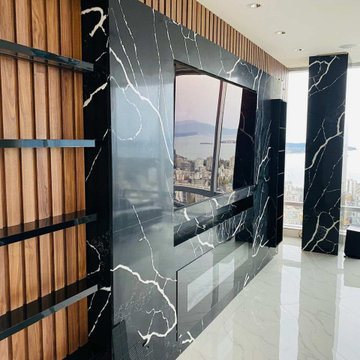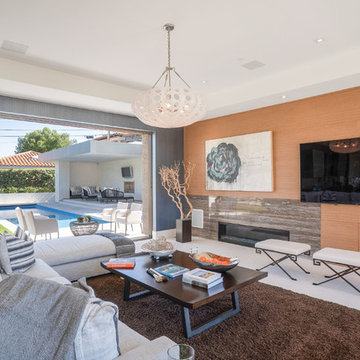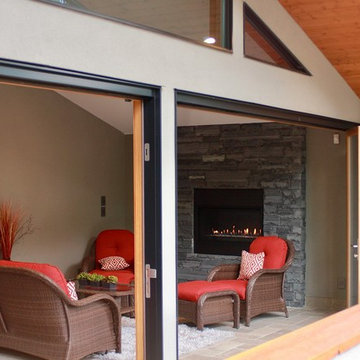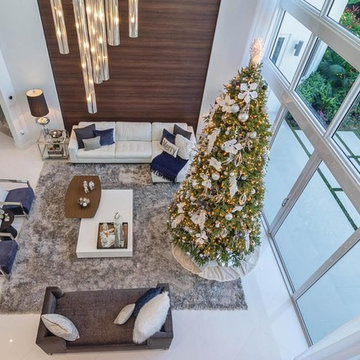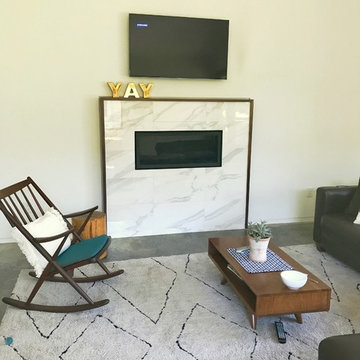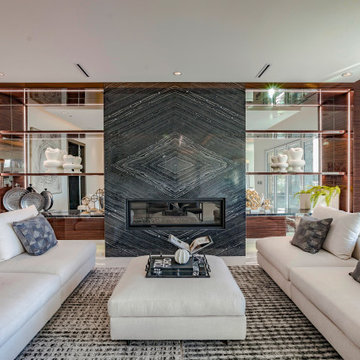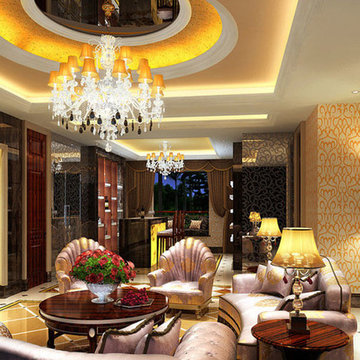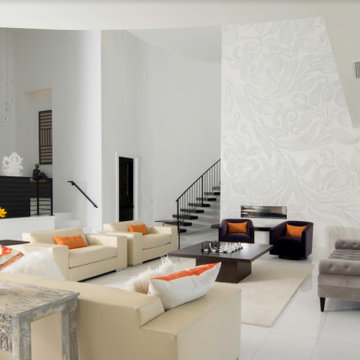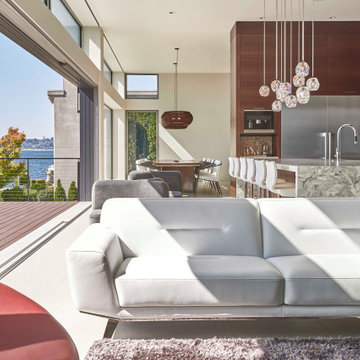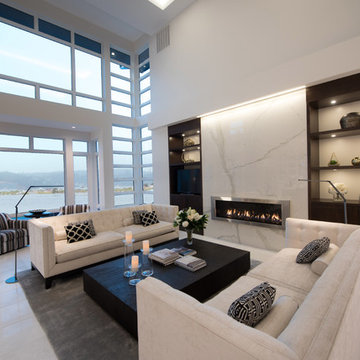701 Billeder af stue med aflang pejs og hvidt gulv
Sorteret efter:
Budget
Sorter efter:Populær i dag
121 - 140 af 701 billeder
Item 1 ud af 3
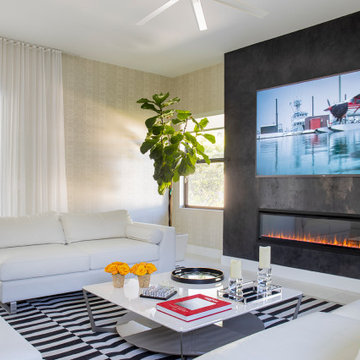
Our clients moved from Dubai to Miami and hired us to transform a new home into a Modern Moroccan Oasis. Our firm truly enjoyed working on such a beautiful and unique project.
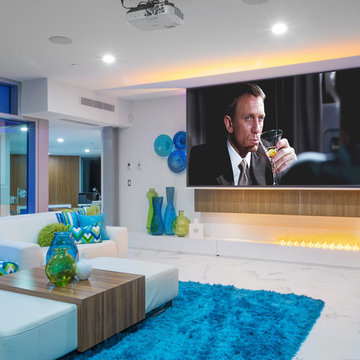
Custom, concrete and steel open concept home on waterfront. Modern mod family room on the top level of the home has incredible windows leading to outdoor 40 ft x 30 foot living green roof. Aqua blue and green accents ground the white leather modular seating which is great for entertaining. Silk aqua blue area carpet makes a bold statement of aqua blue into the room which overlooks the front yards 40 ft aqua blue glass reflecting pond . Opposite side of room leads to one of the three private living green roof top areas. Living grass material along with paths of Brazilian hardwood and concrete pavers ground a full lounging and seating area with fire table. Enjoy the unobstructed 360 degree views of Mountain range and water which can be seen from every window in this home.. Truly a great room to lounge and watch TV inside or out. John Bentley Photography - Vancouver
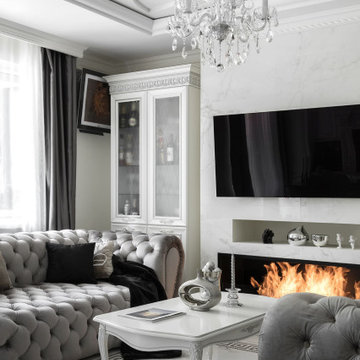
Авторский интерьер жилищного комплекса Полянка-44 от Кирилла Соколова получился настоящим произведением искусства. Арт-деко – это стиль звезд, который в настоящее время стал предметом воодушевления для всех дизайнеров. Последний роскошный стиль европейских столиц.
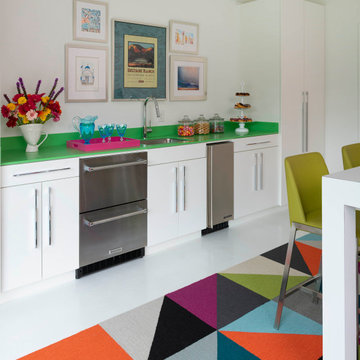
The Goody Nook, named by the owners in honor of one of their Great Grandmother's and Great Aunts after their bake shop they ran in Ohio to sell baked goods, thought it fitting since this space is a place to enjoy all things that bring them joy and happiness. This studio, which functions as an art studio, workout space, and hangout spot, also doubles as an entertaining hub. Used daily, the large table is usually covered in art supplies, but can also function as a place for sweets, treats, and horderves for any event, in tandem with the kitchenette adorned with a bright green countertop. An intimate sitting area with 2 lounge chairs face an inviting ribbon fireplace and TV, also doubles as space for them to workout in. The powder room, with matching green counters, is lined with a bright, fun wallpaper, that you can see all the way from the pool, and really plays into the fun art feel of the space. With a bright multi colored rug and lime green stools, the space is finished with a custom neon sign adorning the namesake of the space, "The Goody Nook”.
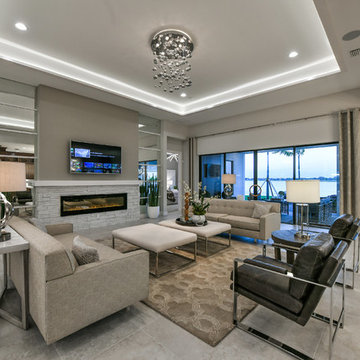
Outrigger
CATAMARAN SERIES - 65' HOME SITES
Base Price: $524,000
Living Area: 2,791 SF
Description: 1 Level 3 Bedroom 2 Bath Den Lanai 3 Car Garage
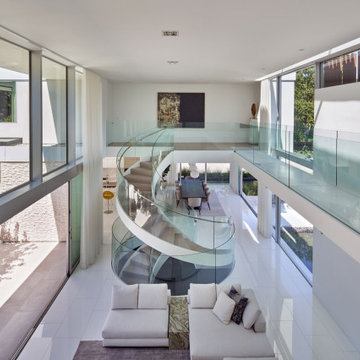
The Atherton House is a family compound for a professional couple in the tech industry, and their two teenage children. After living in Singapore, then Hong Kong, and building homes there, they looked forward to continuing their search for a new place to start a life and set down roots.
The site is located on Atherton Avenue on a flat, 1 acre lot. The neighboring lots are of a similar size, and are filled with mature planting and gardens. The brief on this site was to create a house that would comfortably accommodate the busy lives of each of the family members, as well as provide opportunities for wonder and awe. Views on the site are internal. Our goal was to create an indoor- outdoor home that embraced the benign California climate.
The building was conceived as a classic “H” plan with two wings attached by a double height entertaining space. The “H” shape allows for alcoves of the yard to be embraced by the mass of the building, creating different types of exterior space. The two wings of the home provide some sense of enclosure and privacy along the side property lines. The south wing contains three bedroom suites at the second level, as well as laundry. At the first level there is a guest suite facing east, powder room and a Library facing west.
The north wing is entirely given over to the Primary suite at the top level, including the main bedroom, dressing and bathroom. The bedroom opens out to a roof terrace to the west, overlooking a pool and courtyard below. At the ground floor, the north wing contains the family room, kitchen and dining room. The family room and dining room each have pocketing sliding glass doors that dissolve the boundary between inside and outside.
Connecting the wings is a double high living space meant to be comfortable, delightful and awe-inspiring. A custom fabricated two story circular stair of steel and glass connects the upper level to the main level, and down to the basement “lounge” below. An acrylic and steel bridge begins near one end of the stair landing and flies 40 feet to the children’s bedroom wing. People going about their day moving through the stair and bridge become both observed and observer.
The front (EAST) wall is the all important receiving place for guests and family alike. There the interplay between yin and yang, weathering steel and the mature olive tree, empower the entrance. Most other materials are white and pure.
The mechanical systems are efficiently combined hydronic heating and cooling, with no forced air required.
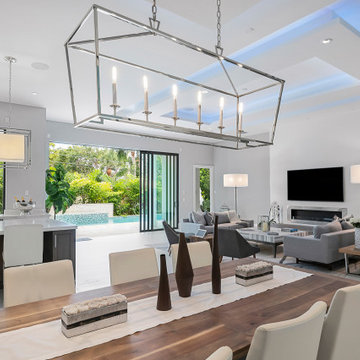
this home is a unique blend of a transitional exterior and a contemporary interior
701 Billeder af stue med aflang pejs og hvidt gulv
7




