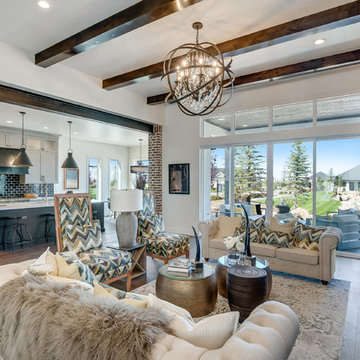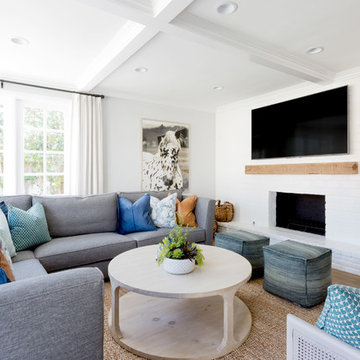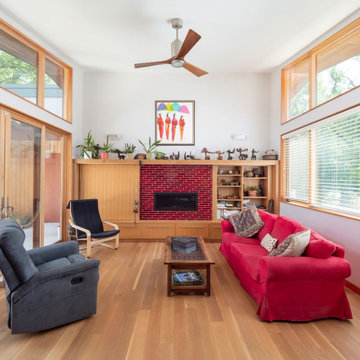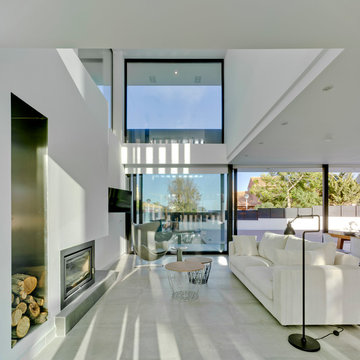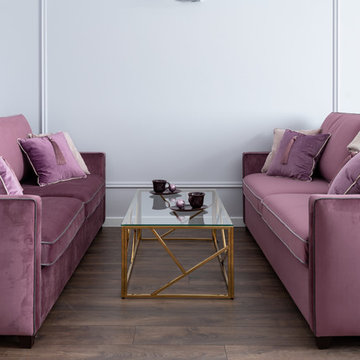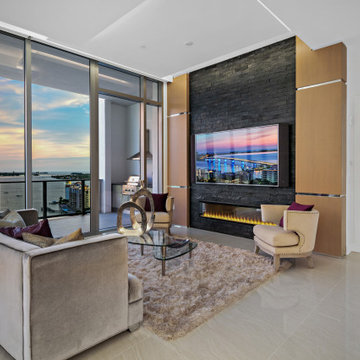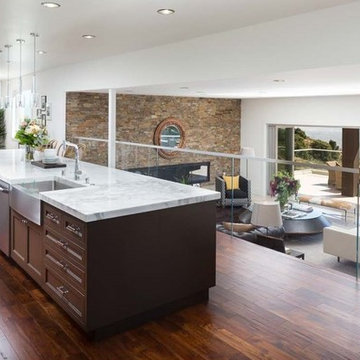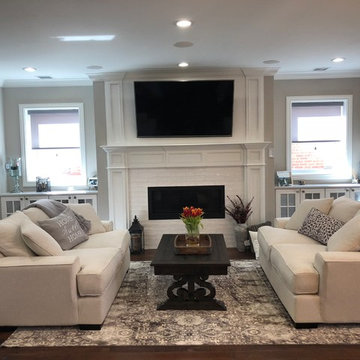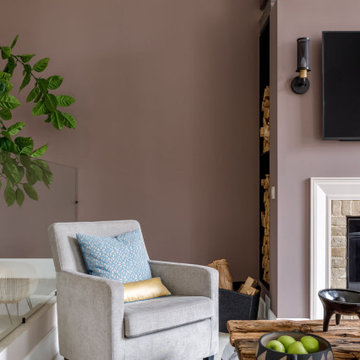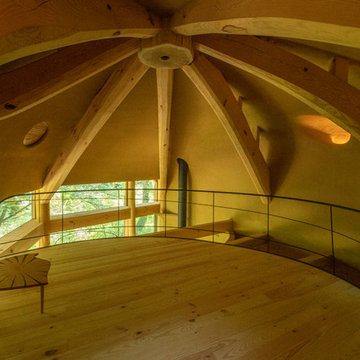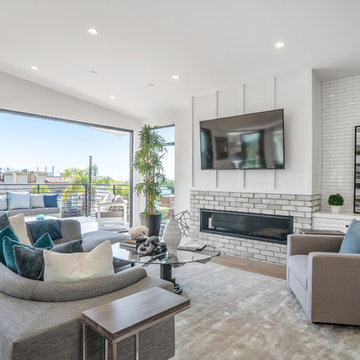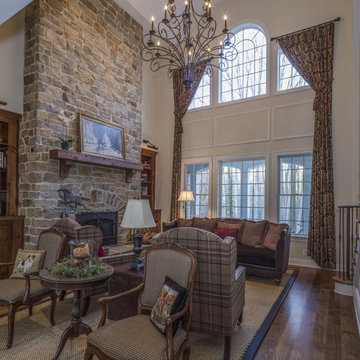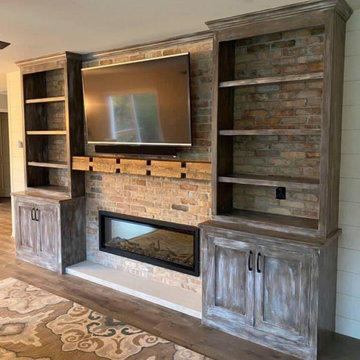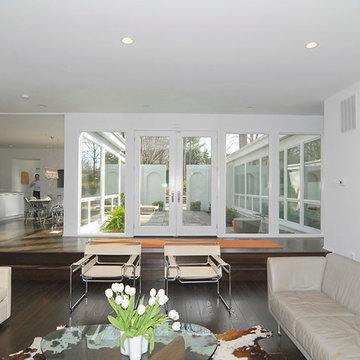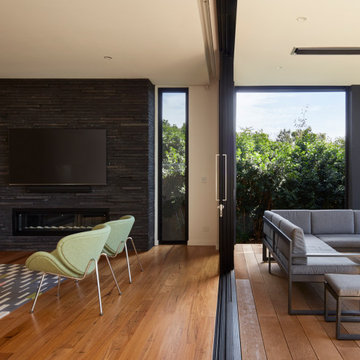590 Billeder af stue med aflang pejs og muret pejseindramning
Sorteret efter:
Budget
Sorter efter:Populær i dag
161 - 180 af 590 billeder
Item 1 ud af 3
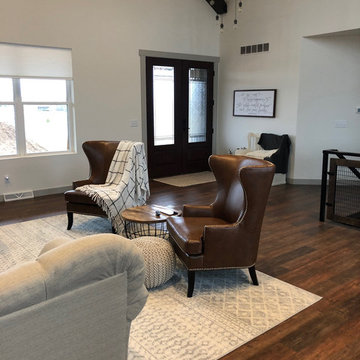
This impressive great room features plenty of room to entertain guests. It contains a wall-mounted TV, a ribbon fireplace, two couches and chairs, an area rug and is conveniently connected to the kitchen, sunroom, dining room and other first floor rooms.
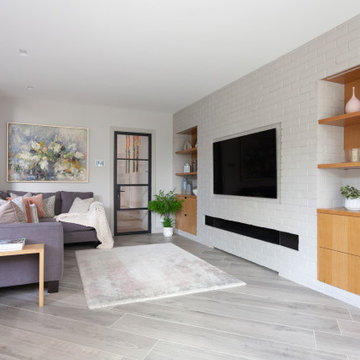
DHV Architects provided an all encompassing design service which included architectural, interior and garden design. The main features of the large rear extension are the Crittall style windows and the generous roof overhang. The stylish minimalist interior includes a white brick feature wall and bespoke inbuilt oak shelving and benches. The rear garden comprises a formal area directly accessed from the extension and a secret cottage garden seating area. The front garden features a topiary parterre with informal planting.
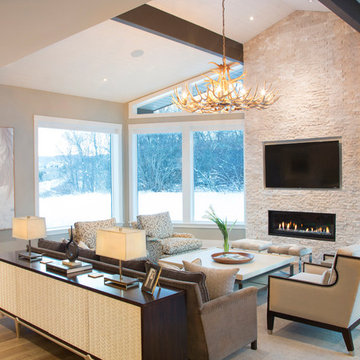
A sophisticated casual living room provides warmth by combining neutral tones using a range of creamy mocha to driftwood gray.
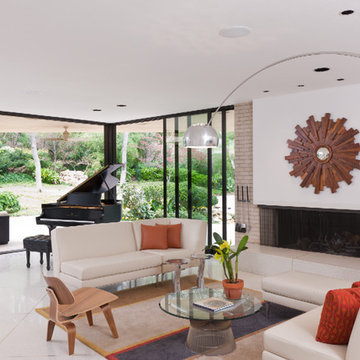
In a feature article for 360 West Magazine, our architect partner Ames Fender said, “I hope visitors come away with the feeling that this is one of the most unique environments in Fort Worth, given the home’s relationship to the backyard.”
Fender’s design included our Series 600 Multi-Slide Doors meeting at a 90-degree corner and opening wide to leave unobstructed access to the patio and pool. This beautiful home with its incredible views and access to the lush backyard truly accomplishes the goal the architect was after.
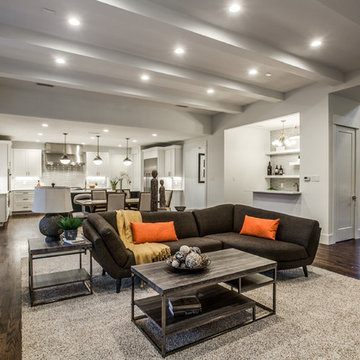
Welcome to the inviting living room, where a sleek ribbon fireplace serves as the focal point, complemented by a wall-mounted TV for entertainment. The layered brick veneer adds texture and charm, while a coffered ceiling adds architectural interest. Three oversized floor-to-ceiling windows flood the space with natural light, enhancing the beauty of the dark gorgeous hardwood floors. An area rug anchors the seating area, while a lighting array creates a warm and welcoming ambiance.
590 Billeder af stue med aflang pejs og muret pejseindramning
9




