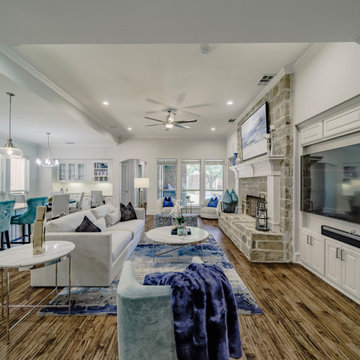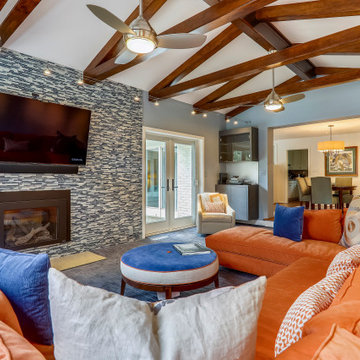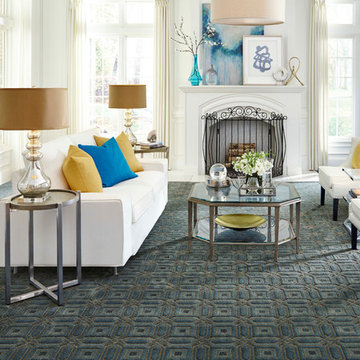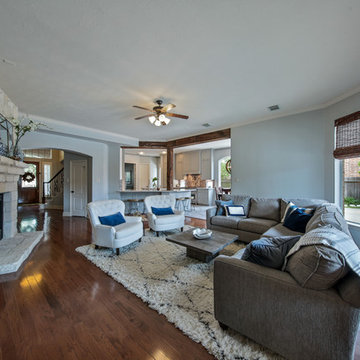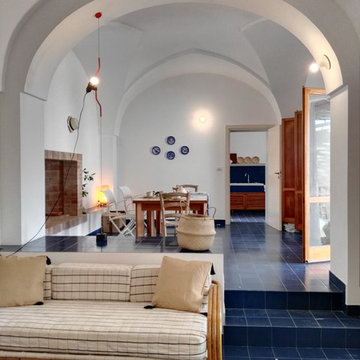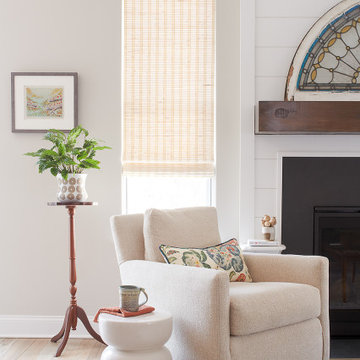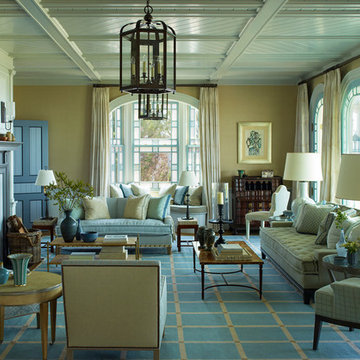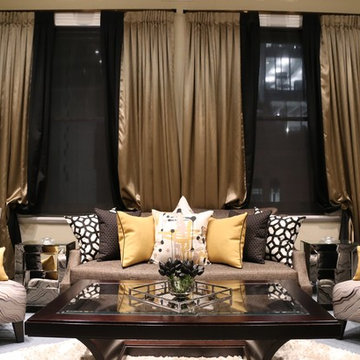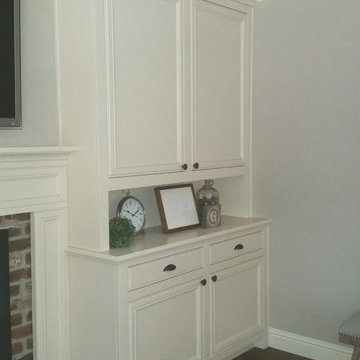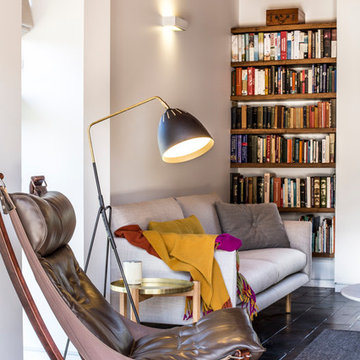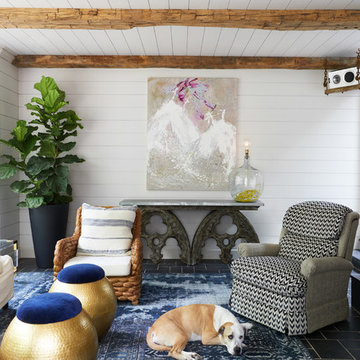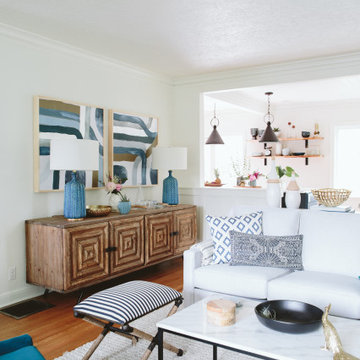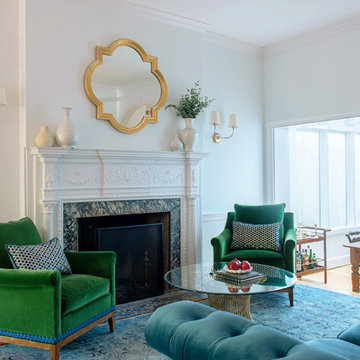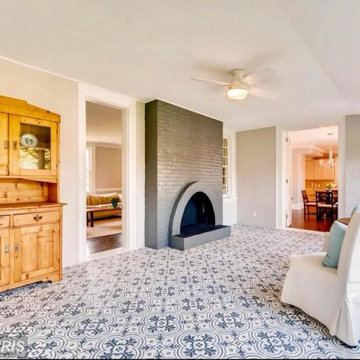361 Billeder af stue med almindelig pejs og blåt gulv
Sorteret efter:
Budget
Sorter efter:Populær i dag
121 - 140 af 361 billeder
Item 1 ud af 3
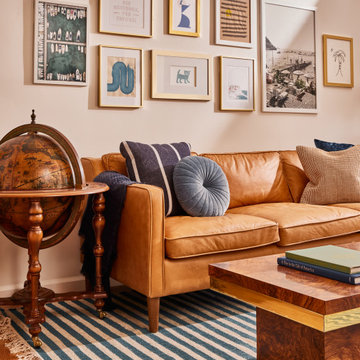
Mediterranean mets stately fair in this living room with pops of blue, a gold art wall, antique globe bar, vintage wood and gold coffee table, striped rug, and modern leather sofa.
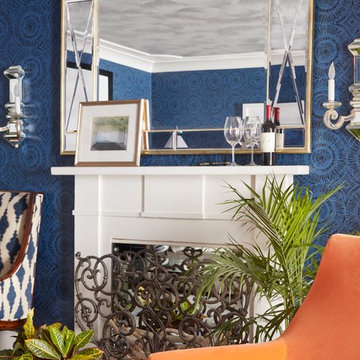
This room is the Media Room in the 2016 Junior League Shophouse. This space is intended for a family meeting space where a multi generation family could gather. The idea is that the kids could be playing video games while their grandparents are relaxing and reading the paper by the fire and their parents could be enjoying a cup of coffee while skimming their emails. This is a shot of the wall mounted tv screen, a ceiling mounted projector is connected to the internet and can stream anything online. Photo by Jared Kuzia.
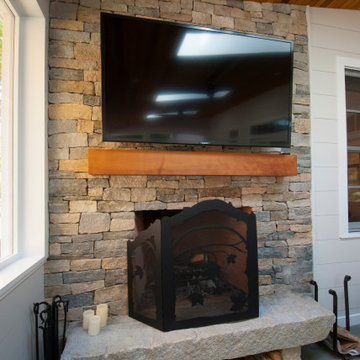
The owners spend a great deal of time outdoors and desperately desired a living room open to the elements and set up for long days and evenings of entertaining in the beautiful New England air. KMA’s goal was to give the owners an outdoor space where they can enjoy warm summer evenings with a glass of wine or a beer during football season.
The floor will incorporate Natural Blue Cleft random size rectangular pieces of bluestone that coordinate with a feature wall made of ledge and ashlar cuts of the same stone.
The interior walls feature weathered wood that complements a rich mahogany ceiling. Contemporary fans coordinate with three large skylights, and two new large sliding doors with transoms.
Other features are a reclaimed hearth, an outdoor kitchen that includes a wine fridge, beverage dispenser (kegerator!), and under-counter refrigerator. Cedar clapboards tie the new structure with the existing home and a large brick chimney ground the feature wall while providing privacy from the street.
The project also includes space for a grill, fire pit, and pergola.
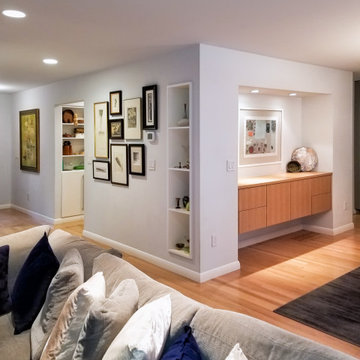
Comfortable family room and open dining space with floating oak credenza and table, sectional and large format tile feature wall with TV. This to the studs renovation made use of the original 1950s hardwood flooring, but everything else was updated and refreshed, including new windows and exterior doors.
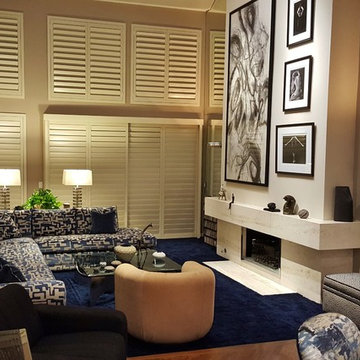
The New Living Room with Custom Sofas, and the "art wall" above the fireplace
photo by Richard Rothenberg
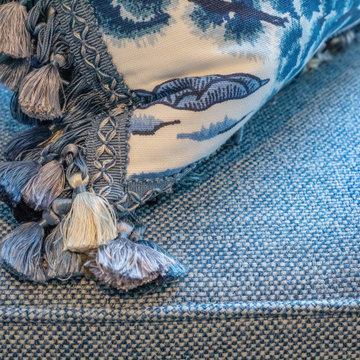
In this home there is an upper and lower living room, they are open to each other so are designed as complementary spaces. Shades of blue are carried throughout the home. Both rooms offer comfortable seating for watching TV or enjoying the views of ponds and rolling hills. The area rugs are custom, as is all of the furniture.
361 Billeder af stue med almindelig pejs og blåt gulv
7




