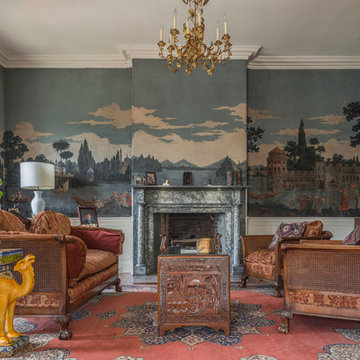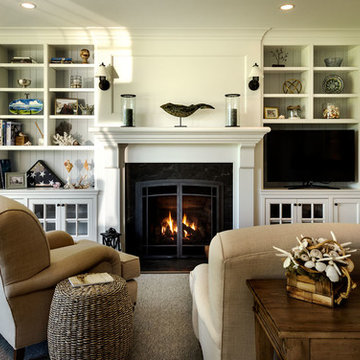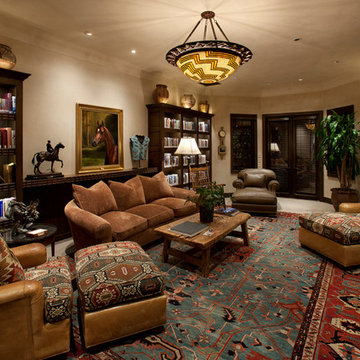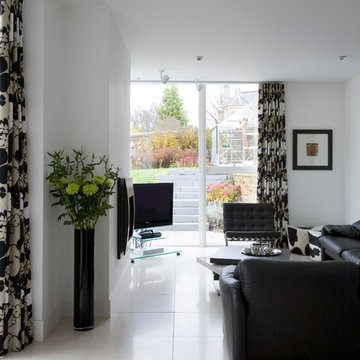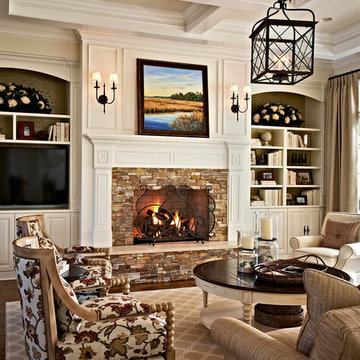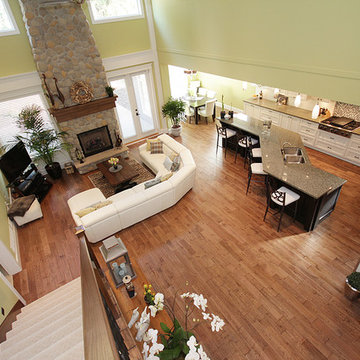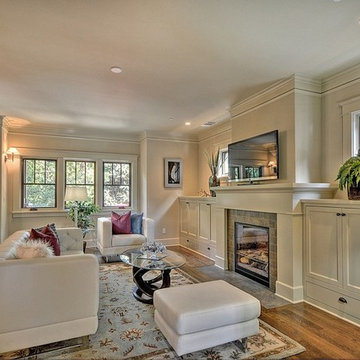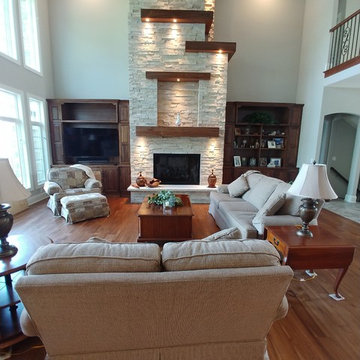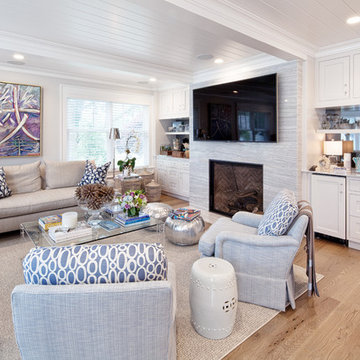12.388 Billeder af stue med almindelig pejs og et fritstående TV
Sorteret efter:
Budget
Sorter efter:Populær i dag
161 - 180 af 12.388 billeder
Item 1 ud af 3
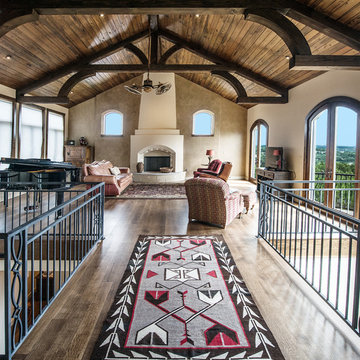
arched doors, arched windows, bridge, catwalk, double ceiling fan, exposed wood beams, cathedral ceiling, french doors, iron railings, open hall,
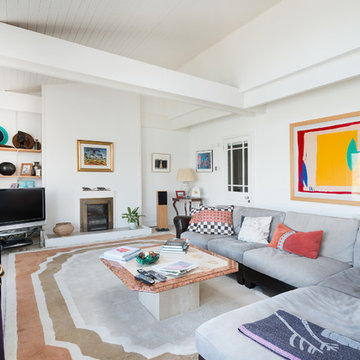
Living room with amazing views of the River Dart to Kingswear, Quarterdecks, Dartmouth, South Devon. Colin Cadle Photography, photo styling Jan Cadle

This family room is a one of a kind. The stone on the wall matches the stone that was used on the exterior of the house. The walnut floors are 7" boards that were custom stained. The beams were custom built and stained. Contact Mark Hickman Homes for more information.
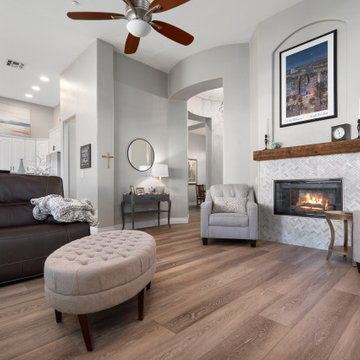
A gorgeous, varied mid-tone brown with wirebrushing to enhance the oak wood grain on every plank. This floor works with nearly every color combination. With the Modin Collection, we have raised the bar on luxury vinyl plank. The result is a new standard in resilient flooring. Modin offers true embossed in register texture, a low sheen level, a rigid SPC core, an industry-leading wear layer, and so much more.

The centrepiece to the living area is a beautiful stone column fireplace (gas powered) and set off with a wood mantle, as well as an integrated bench that ties together the entertainment area. In an adjacent area is the dining space, which is framed by a large wood post and lintel system, providing end pieces to a large countertop. The side facing the dining area is perfect for a buffet, but also acts as a room divider for the home office beyond. The opposite side of the counter is a dry bar set up with wine fridge and storage, perfect for adapting the space for large gatherings.

Modern family room addition with walnut built-ins, floating shelves and linear gas fireplace.
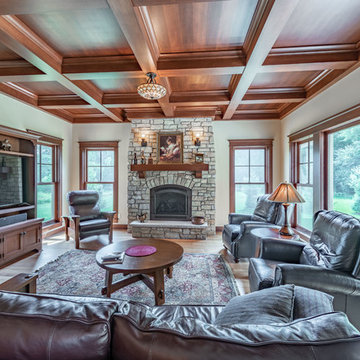
Here is a beautiful arts and crafts home great room with
coffer ceiling and all wood work in white quarter sawn oak . Elegant stone fireplace for those cold Wisconsin nights

Two story family room with overlook from second floor hallway. Gorgeous built-in bookcases house favorite books, family photos and of course, a large TV!
Marina Storm - Picture Perfect House
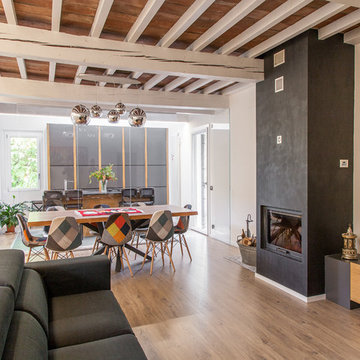
La luminosità di questa casa è stata fin dal primo momento al centro del progetto. Le soluzioni adottate sono state progettate per esaltare al massimo questa luminosità dello spazio che si sviluppa su un grande open space. Per non dividere in due la grande sala ma consentendo alla cucina di rimanere isolata in caso di necessità, è stata installata una grande parete a vetro rinforzato con due porte comunicanti. A livello visivo quindi non ci sono ostacoli ma la praticità è così garantita. La cucina ad isola è stata circoscritta su di un pavimento in grès porcellanato mentre sul restante ambiente si stende il parquet a doghe grandi. Il resto della cucina è stata realizzata a scomparsa all’interno di un grande mobile ad ante con fasciami di legno chiaro che muovono il disegno ad intervalli regolari. Per il salone è stato realizzato un mobile tv adiacente al camino. La struttura murata di quest’ultimo è connotata da uno spatolato color antracite. Completano il progetto un grande tavolo con piano in legno e poltroncine dalle texture colorate.
Foto by CREO design&consulting
12.388 Billeder af stue med almindelig pejs og et fritstående TV
9




