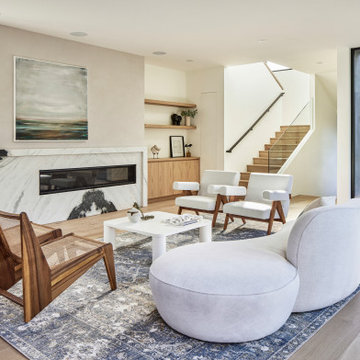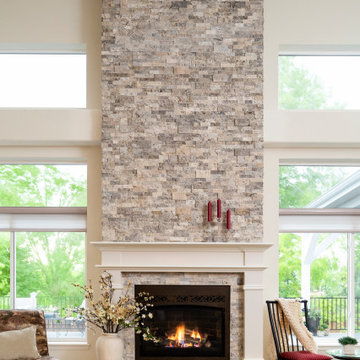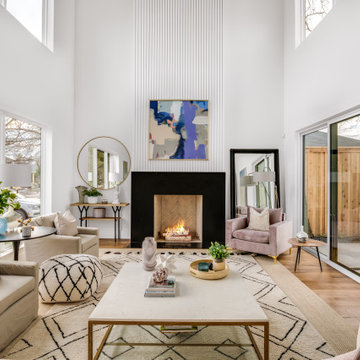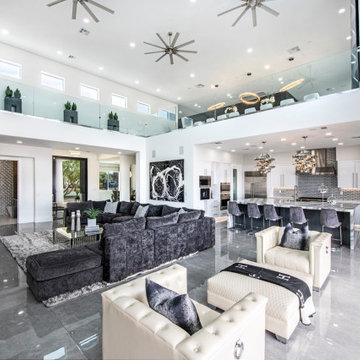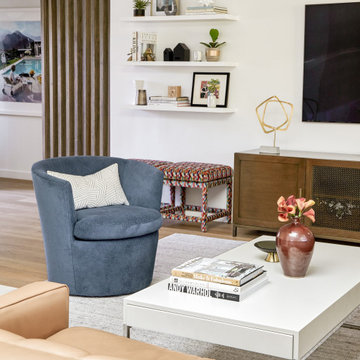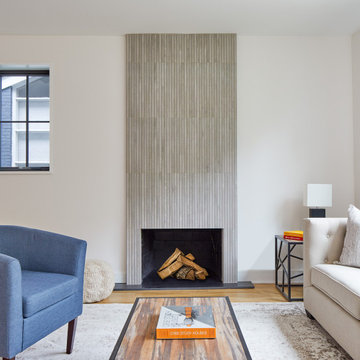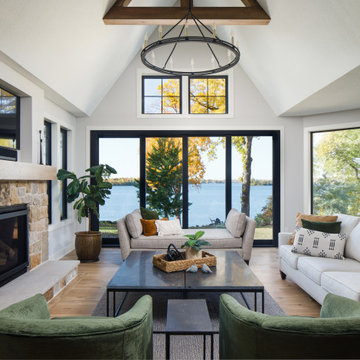243.010 Billeder af stue med almindelig pejs
Sorteret efter:
Budget
Sorter efter:Populær i dag
2541 - 2560 af 243.010 billeder
Item 1 ud af 2

While every stitch of furniture was kept neutral, Henck Design layered textures to maintain a chic quality and specified only the finest of furnishings and home decor for this client’s interior design project.

Stunning use of our reclaimed wood ceiling paneling in this rustic lake home. The family also utilized the reclaimed wood ceiling through to the kitchen and other rooms in the home. You'll also see one of our beautiful reclaimed wood fireplace mantels featured in the space.
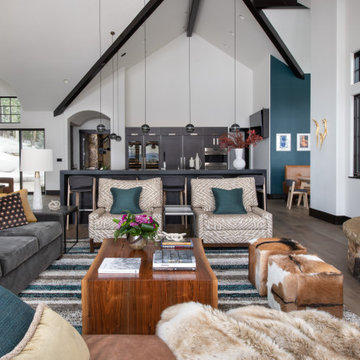
A great place to relax and enjoy the views of the Gore Range mountains. We expanded the seating area with the use of the camel leather daybed / chaise. The color palette is so fun - in the mix of olive, mustard, and teal subdued by the rich deep gray mohair sofa.
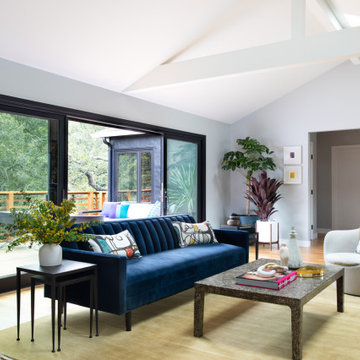
This smart home was designed by our Oakland studio with bright color, striking artwork, and sleek furniture.
---
Designed by Oakland interior design studio Joy Street Design. Serving Alameda, Berkeley, Orinda, Walnut Creek, Piedmont, and San Francisco.
For more about Joy Street Design, click here:
https://www.joystreetdesign.com/
To learn more about this project, click here:
https://www.joystreetdesign.com/portfolio/oakland-urban-tree-house
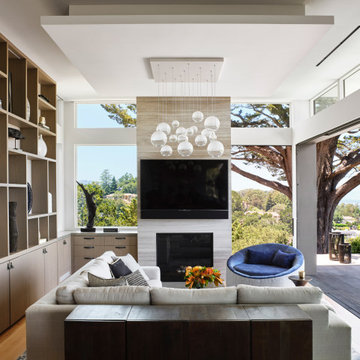
This room is all about indoor/outdoor living, and phenomenal views—of the San Francisco Bay, primarily, but also a wooded canyon to the north, beyond the fireplace wall. The glass door to the right of the fireplace pockets behind the fireplace to provide an open corner that perfectly frames the 50+-year-old Monterey Cypress outside. The space was intended as a hang-out area for family and friends. Just steps beyond the 20’ expanse of Weiland “lift and glide” doors is a waterslide and hot tub. On the shelving: The open shelving is backed with Phillip Jeffries Manila Hemp Bliss, which adds texture and warmth to the space. Our Mondrian-inspired shelving design offers a dynamic, playful backdrop that adds energy to the space while giving it a fresh, modern feel and providing a variety of size options so the owners won’t be limited on what they choose to display. -12’ ceilings; we added a dropped ceiling in the middle to add a dynamic element to the space and to help the proportions feel more cozy
243.010 Billeder af stue med almindelig pejs
128




