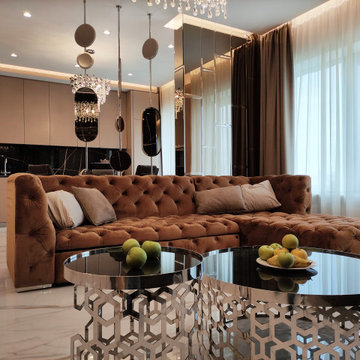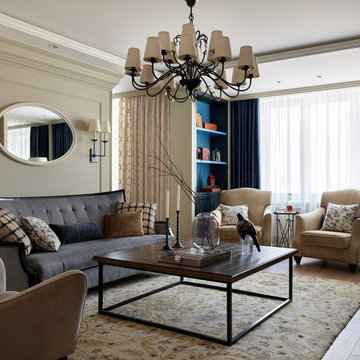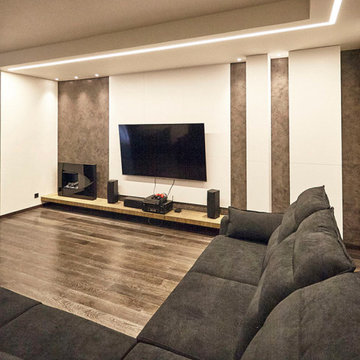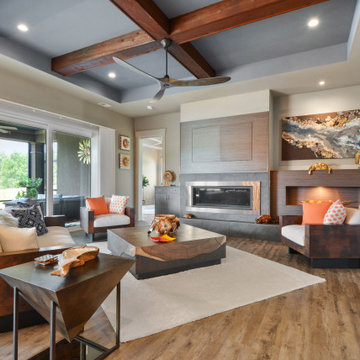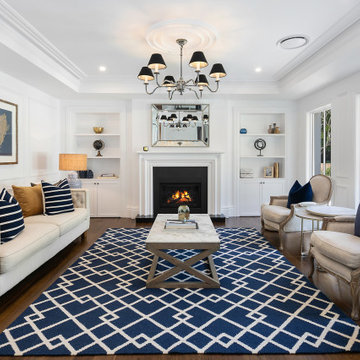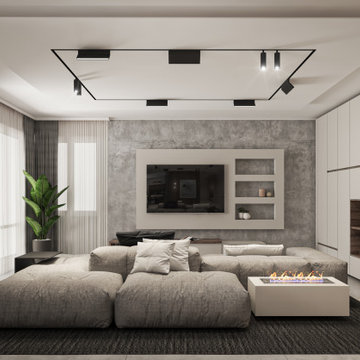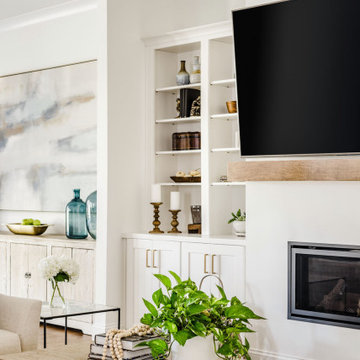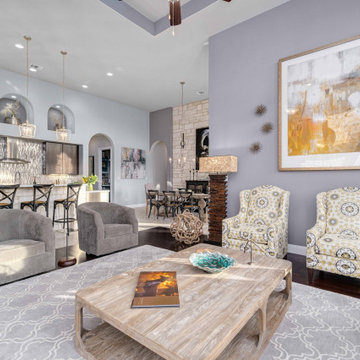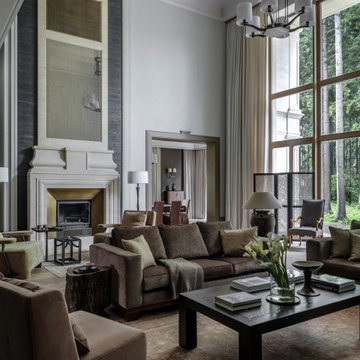5.899 Billeder af stue med bakkeloft
Sorteret efter:
Budget
Sorter efter:Populær i dag
241 - 260 af 5.899 billeder
Item 1 ud af 2
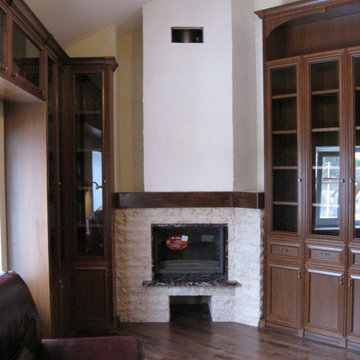
Жилой дом 150 м2.
История этого объекта довольно необычна. Заказчикам «по случаю» был приобретён земельный участок с кирпичным недостроем . Пожелание было: «сделайте что –нибудь, чтобы иногда сюда приезжать». В доме было множество уровней, которые совершенно не совпадали, слишком маленьких или слишком больших помещений, нарезанных странным образом. В результате, структуру дома удалось «причесать». На первом этаже разместились большая гостиная с камином и кухня - столовая. На втором - спальня родителей, кабинет (тоже с камином) и 2-х уровневая детская. Интерьер получился светлым и лёгким. Семья заказчика приезжает в обновлённый дом не просто « иногда», а практически переселилась сюда из Москвы.

Triplo salotto con arredi su misura, parquet rovere norvegese e controsoffitto a vela con strip led incassate e faretti quadrati.

Serenity Indian Wells modern mansion open plan entertainment lounge & game room. Photo by William MacCollum.
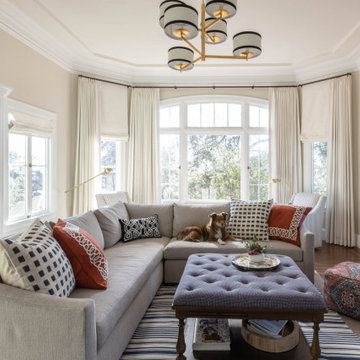
Classic, fresh, and with a touch of intriguing color. The living room is now a beautiful space where the family can relax together. The soft cream-colored walls and custom ivory drapes present a bright and open seating area with a large sectional perfect for fitting the entire family.
We played with eclectic colors and patterns in the pillows, rug, lighting, and accessories, creating a sophisticated yet welcoming space. The custom built-ins and natural wood fireplace create an elevated finish that will be in style all year ‘round.
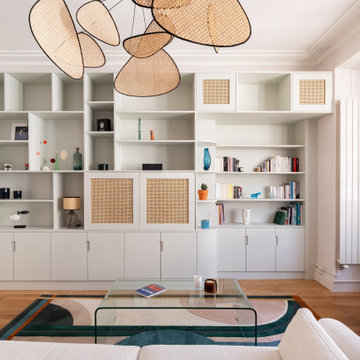
Rénovation partielle, aménagements et décoration tout en douceur pour cet appartement des années 30. Optimisation des espaces, vert sauge clair et décoration graphique valorisent l’architecture existante.
Espaces salon et salle à manger bénéficient d’une belle lumière depuis un bow window et balcon. La bibliothèque sur mesure en dépit de sa grande taille joue la carte de la discrétion avec sa teinte d’un vert très léger et dissimule la TV grâce à ses panneaux coulissants en cannage. Elle absorbe également les décalages de cloisons tout en délicatesse et rondeurs.
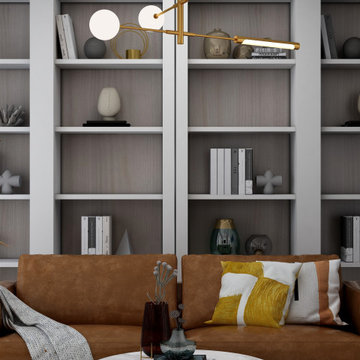
mid century modern living space characterized by accent colors, brass strokes, minimalistic modern arched built-ins, and a sleek modern fireplace design.
A perfect combination of a distressed brown leather sofa a neutral lounge chair a colorful rug and a brass-legged coffee table.
this color palette adds sophistication, elegance, and modernism to any living space.

Так как заказчики переехали в городскую квартиру из собственного дома, для них камин — несомненный атрибут уютного пространства. Не хотелось разбивать этот прекрасный стереотип, мы установили в гостиной биокамин. Для него собирали специальный огнеупорный каркас, который впоследствии обшили мебельными панелями. Отделка квартиры к тому времени была чистовой, поэтому каркас размером с рояль собирали на подземной парковке, а потом заносили в квартиру. Но все усилия того стоили — камин стал своеобразным центром притяжения, наполнил интерьер ощущением загородной жизни.

What’s your sign? No matter the zodiac this room will provide an opportunity for self reflection and relaxation. Once you have come to terms with the past you can begin to frame your future by using the gallery wall. However, keep an eye on the clocks because you shouldn’t waste time on things you can’t change. The number one rule of a living room is to live!
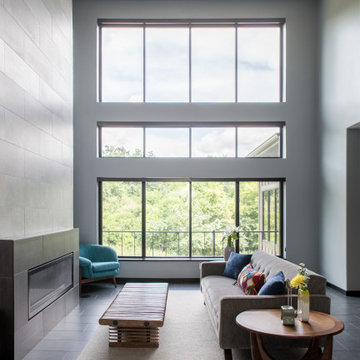
In this Cedar Rapids residence, sophistication meets bold design, seamlessly integrating dynamic accents and a vibrant palette. Every detail is meticulously planned, resulting in a captivating space that serves as a modern haven for the entire family.
Harmonizing a serene palette, this living space features a plush gray sofa accented by striking blue chairs. A fireplace anchors the room, complemented by curated artwork, creating a sophisticated ambience.
---
Project by Wiles Design Group. Their Cedar Rapids-based design studio serves the entire Midwest, including Iowa City, Dubuque, Davenport, and Waterloo, as well as North Missouri and St. Louis.
For more about Wiles Design Group, see here: https://wilesdesigngroup.com/
To learn more about this project, see here: https://wilesdesigngroup.com/cedar-rapids-dramatic-family-home-design
5.899 Billeder af stue med bakkeloft
13




