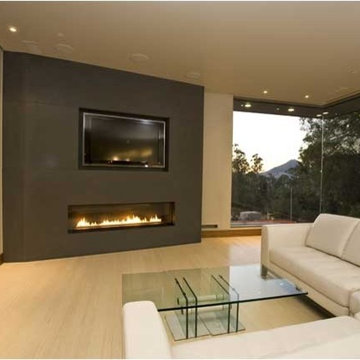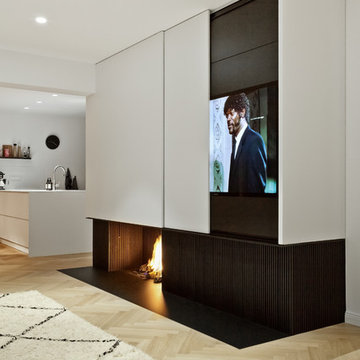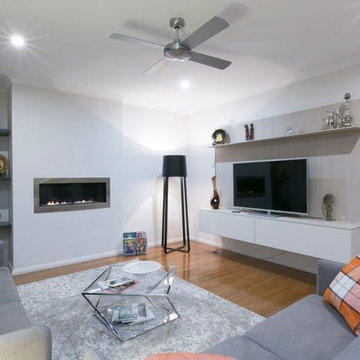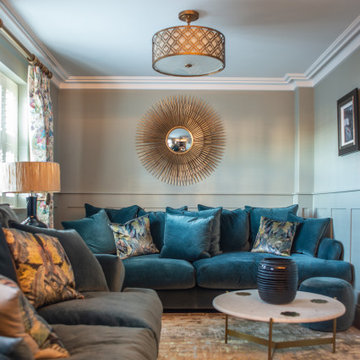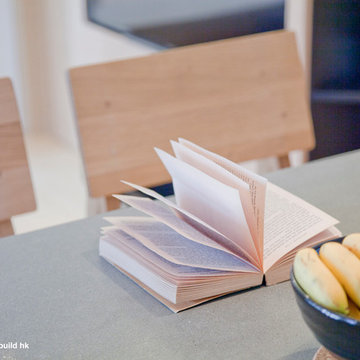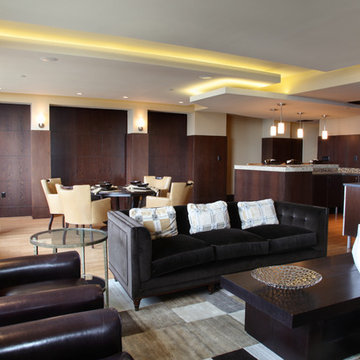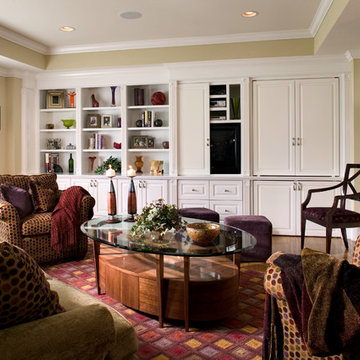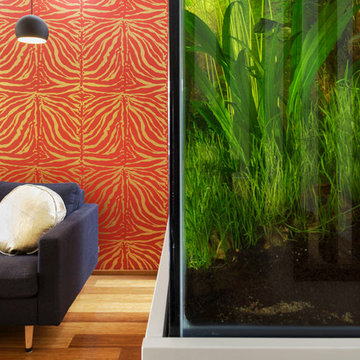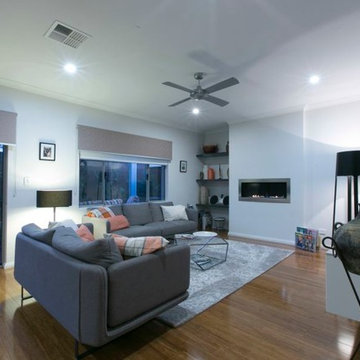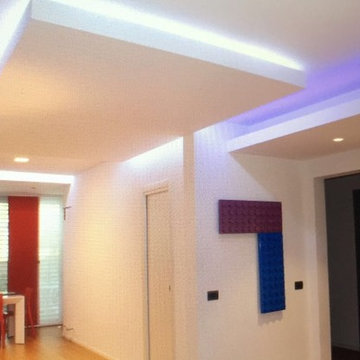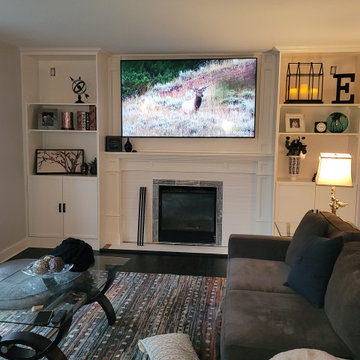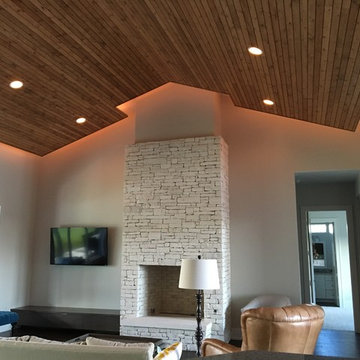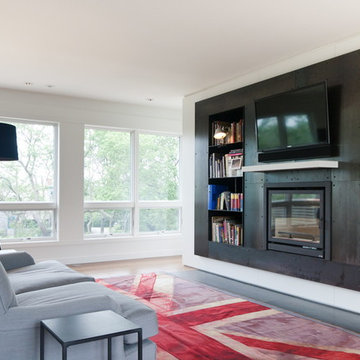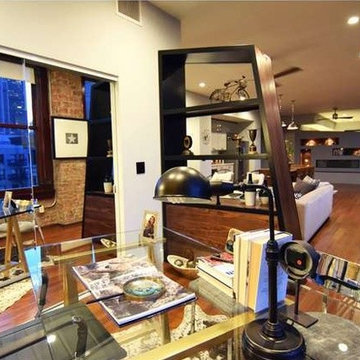173 Billeder af stue med bambusgulv og en indbygget medievæg
Sorteret efter:
Budget
Sorter efter:Populær i dag
41 - 60 af 173 billeder
Item 1 ud af 3
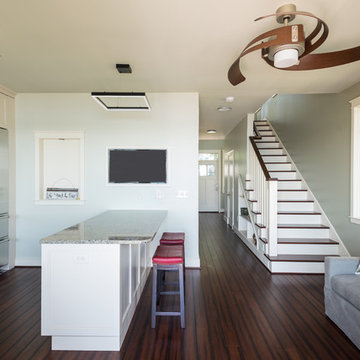
View from back of the house towards the front door showing Kitchen, seating and staircase to the second floor.
Photos by Kevin Wilson Photography
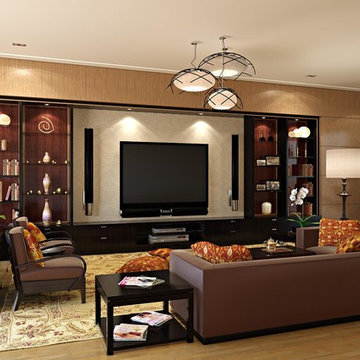
Elegant whimsical tv family room. A place to sit and watch your favorite movie while still feeling like a million dollars in your gucci sweats!
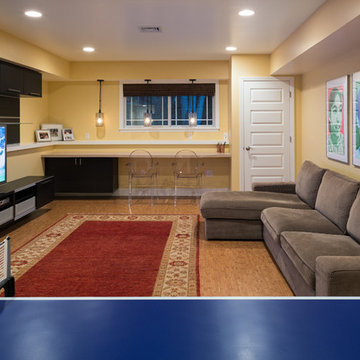
By combining rustic materials and elements with modern furnishings and fixtures, this once uninspired room was transformed into an all-star basement that is stylish, comfortable. We designed a multifunctional room with four distinct areas: a lounge zone, a TV and media zone, a play and an office zone. Since the space only has two small windows, we created the illusion of space with shades and pendants in natural contemporary design.
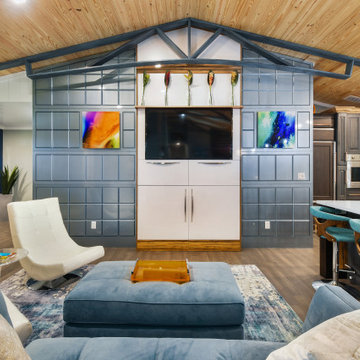
The modern high gloss cabinet and metallic paneled wall crowned by the radius beam is a work of art. The tongue and groove ceiling adds warmth where the nickel slot navy wall & white ceiling gives it a more casual feel.
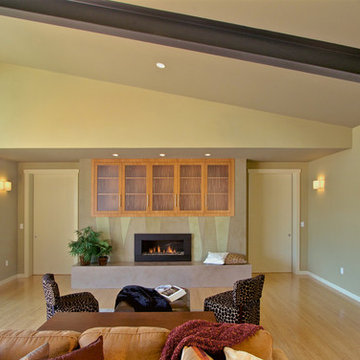
The light-filled living room opens to the pool and yard on the left. Morning light floods in through the tall window wall.
Photo: Erick Mikiten, AIA
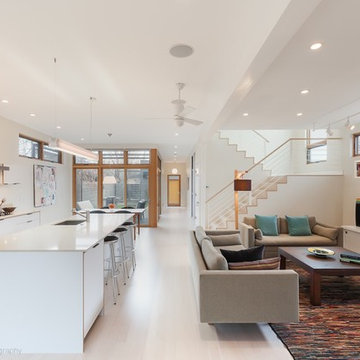
Prefinished light bamboo floors. Loft-like layout of open floor plan space on a narrow infill lot. Privacy via high clerestory windows along sides for natural light. Michael de Leon Photography
173 Billeder af stue med bambusgulv og en indbygget medievæg
3




