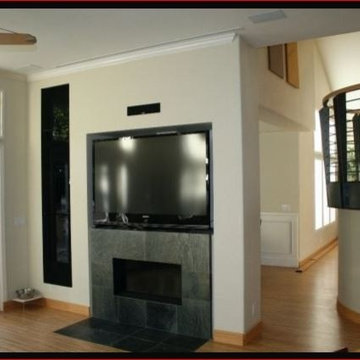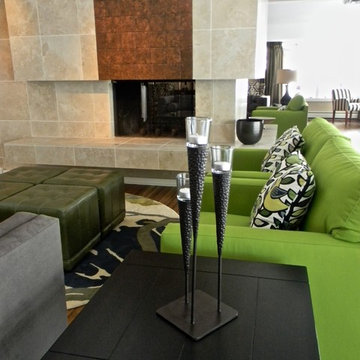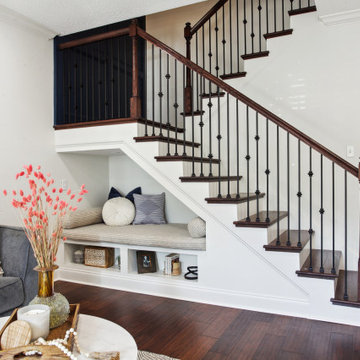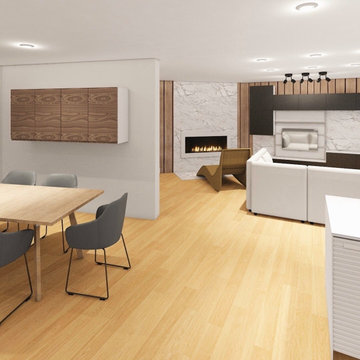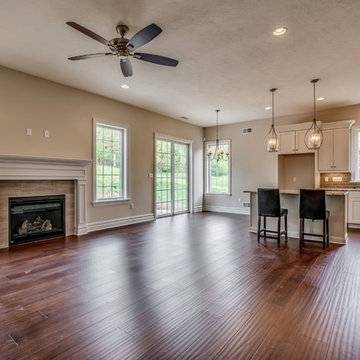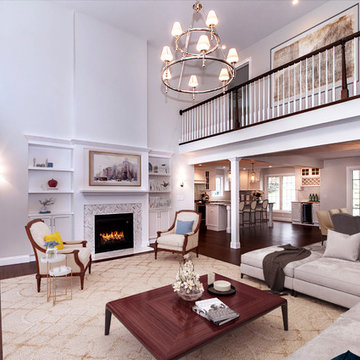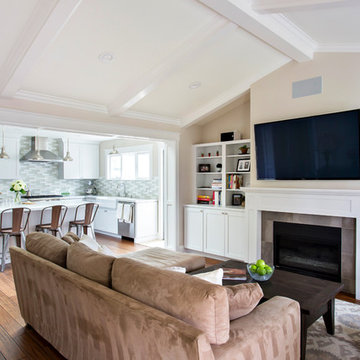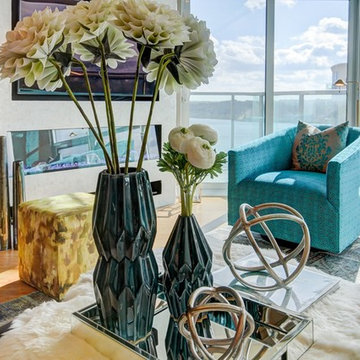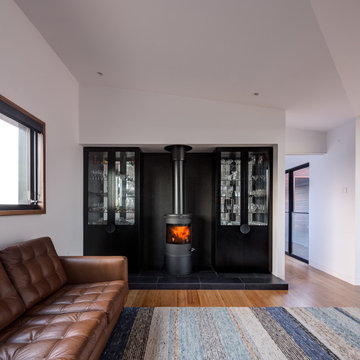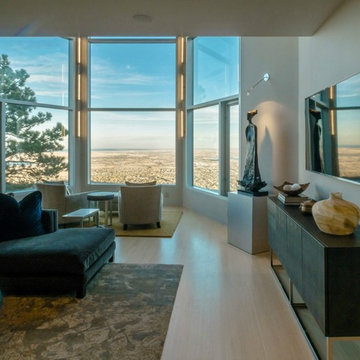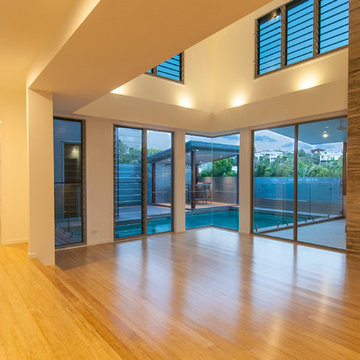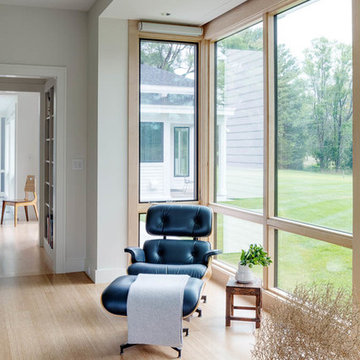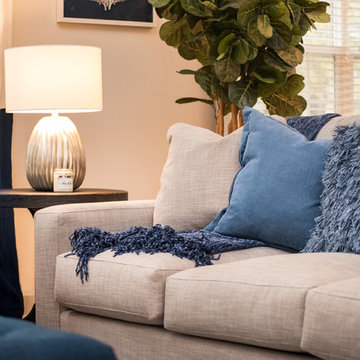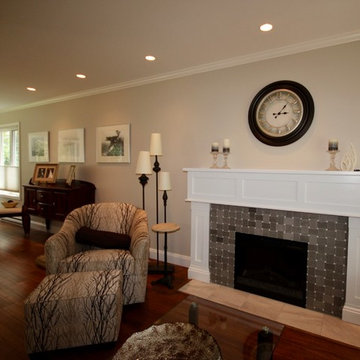179 Billeder af stue med bambusgulv og flisebelagt pejseindramning
Sorteret efter:
Budget
Sorter efter:Populær i dag
121 - 140 af 179 billeder
Item 1 ud af 3
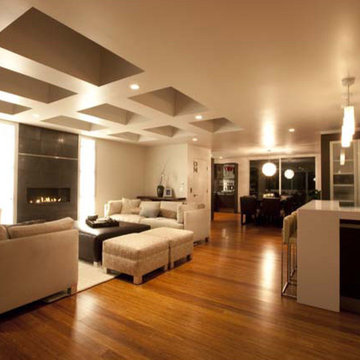
This dramatic remodel aimed to revitalize an ocean facing home with a fresh new contemporary feel. The owners wanted a bright, light filled home that took advantage of the sweeping ocean views. More than just cosmetic changes, this home underwent extensive spatial reconfiguration and upgrades to feature all of the modern amenities that fit the clients’ lifestyle.
The entry is pronounced by a two story element outfitted with full height glazing and a glass stair case which allows for maximum amounts of daylight to enter the home. Ideal for entertaining, the reconfigured open floor plan provides large gathering spaces, a full bar, wine room and a European style kitchen. Clean lines and details were achieved through the use of custom SieMatic cabinets in the kitchen, bar, entertainment wall and home office. The addition of 9 skylights in the main living room and 2 in the master bedroom help illuminate and brighten the spaces.
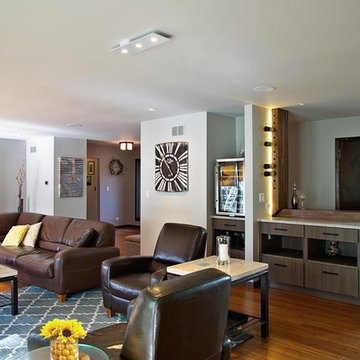
A new wine bar w/ walnut butcher block & led strip lighting.
Photos by: Black Olive Photographic
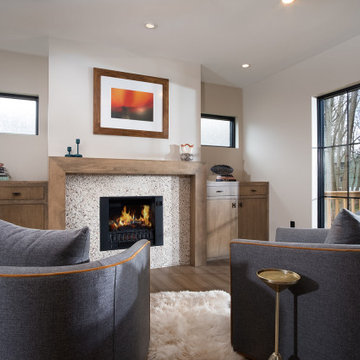
Contemporary fireplace surround and cabinetry. Large transitional windows. Frosted glass windows flanking fireplace.
Interiors by Erin Stiffler,
cabinets by Kitchen Korner, construciton by State College Design and Construction.
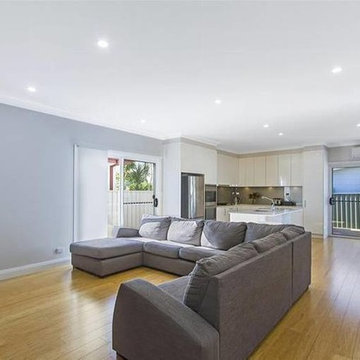
Modern, clean, open plan living. Providing streamlined living throughout the entire home.
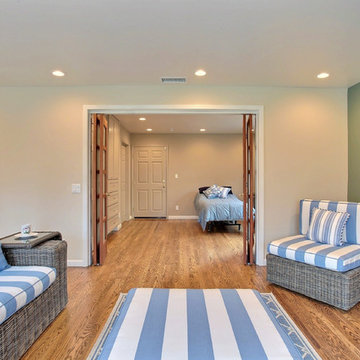
The family room provides a barrier-free doorway into the master bedroom, transforming this space into a master suite.
Photos: Marilyn Cunningham Photography
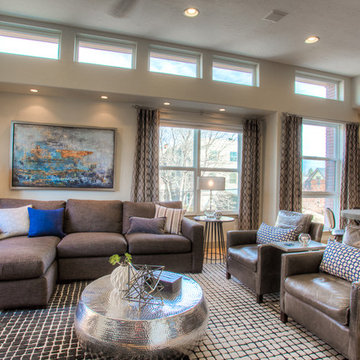
Photographer: Chris Laplante
This Downtown Denver condo has a custom built-in media/fireplace wall that features an Bioethanol fireplace by Eco Smart Fire. The adjacent dining area has a round concrete top table with steel X base that's paired with Four Hands Sloan dining chairs in quilted black leather.
179 Billeder af stue med bambusgulv og flisebelagt pejseindramning
7




