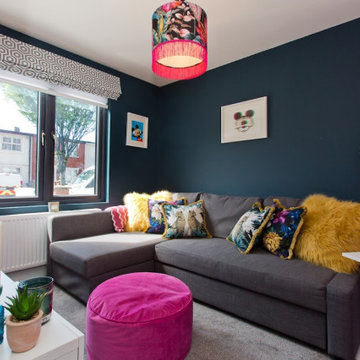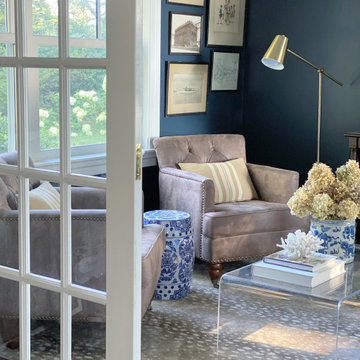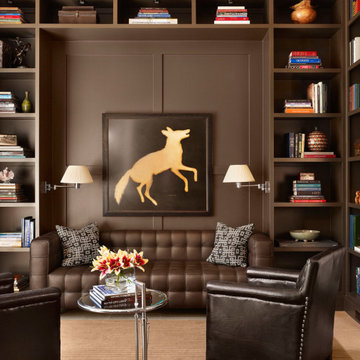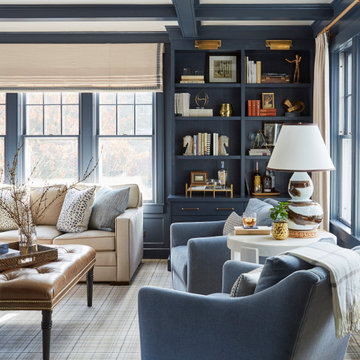70.707 Billeder af stue med bambusgulv og gulvtæppe
Sorteret efter:
Budget
Sorter efter:Populær i dag
21 - 40 af 70.707 billeder
Item 1 ud af 3
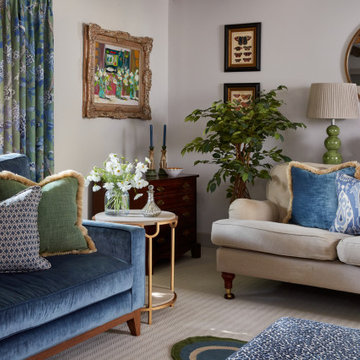
This beautiful sitting room is one of my favourite projects to date – it’s such an elegant and welcoming room, created around the beautiful curtain fabric that my client fell in love with.
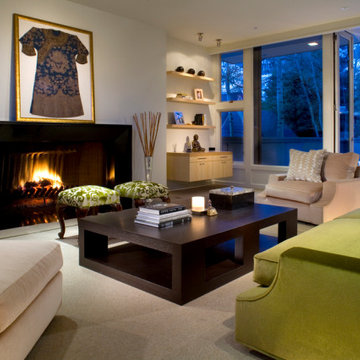
Our Boulder studio gave this home a warm, welcoming design plan with stylish furnishings that complement the beautiful artworks and decor. We added muted mood lighting in the living room that gives off the warm, cheerful glow that makes everyone look stunning! We went with clean, crisp lines in the bedrooms, making them look soothing and pleasant. In the bathroom, we used a beige tone with gorgeous tiles and a beautiful vanity area.
---
Joe McGuire Design is an Aspen and Boulder interior design firm bringing a uniquely holistic approach to home interiors since 2005.
For more about Joe McGuire Design, see here: https://www.joemcguiredesign.com/
To learn more about this project, see here:
https://www.joemcguiredesign.com/west-end-retreat
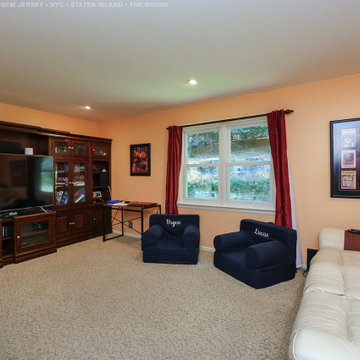
Great downstairs family room with new double hung window combination we recently installed. These two new replacement windows installed side-by-side look lovely against peach color walls and surrounded by light colored leather furniture and a dark wood entertainment system. Find out more about getting new windows from Renewal by Andersen of New Jersey, New York City, The Bronx and Staten Island.

This sophisticated game room provides hours of play for a young and active family. The black, white and beige color scheme adds a masculine touch. Wood and iron accents are repeated throughout the room in the armchairs, pool table, pool table light fixture and in the custom built in bar counter. This pool table also accommodates a ping pong table top, as well, which is a great option when space doesn't permit a separate pool table and ping pong table. Since this game room loft area overlooks the home's foyer and formal living room, the modern color scheme unites the spaces and provides continuity of design. A custom white oak bar counter and iron barstools finish the space and create a comfortable hangout spot for watching a friendly game of pool.
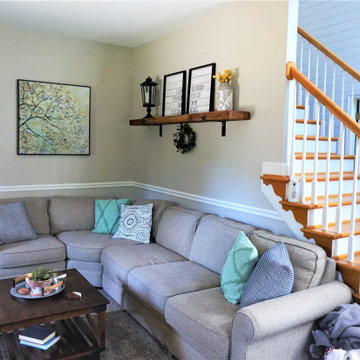
This home needed a modernized farmhouse style. When I first entered the home the first design dilemma was the long and narrow hall. Shiplap came immediately to my mind. What a beautiful accent wall! Adding new accents in neutrals and seafoam green welcome you to the new space. The new curtains hung high allow for the step down family room ceilings feel taller and a huge impact to the room. Woven shades with black out liners adds a natural textile and much need sun block into the space.
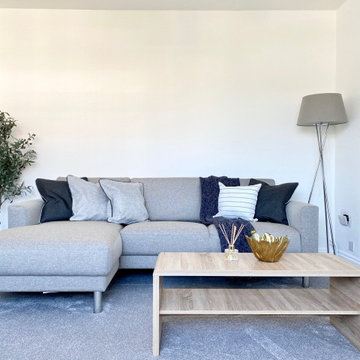
Charming Lounge in this stunning three bedroom family home that has undergone full and sympathetic renovation in 60s purpose built housing estate. See more projects: https://www.ihinteriors.co.uk/portfolio
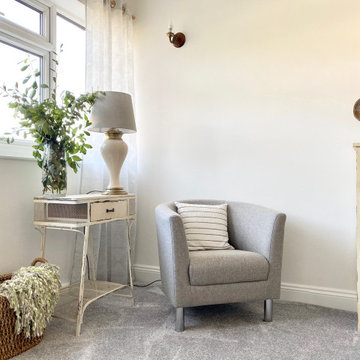
Charming Lounge in this stunning three bedroom family home that has undergone full and sympathetic renovation in 60s purpose built housing estate. See more projects: https://www.ihinteriors.co.uk/portfolio
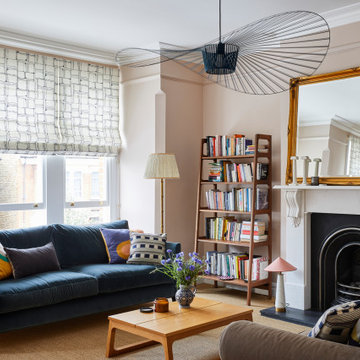
The living room of the Edwardian Herne Hill project in London was painted in Dulux Soft Stone which contrasted with the sisal carpet, velvet sofa & patterned Roman blinds.

Multi Functional Space: Mid Century Urban Studio
For this guest bedroom and office space, we work with texture, contrasting colors and your existing pieces to pull together a multifunctional space. We'll move the desk near the closet, where we'll add in a comfortable black and leather desk chair. A statement art piece and a light will pull together the office. For the guest bed, we'll utilize the small nook near the windows. An articulating wall light, mountable shelf and basket will provide some functionality and comfort for guests. Cozy pillows and lush bedding enhance the cozy feeling. A small gallery wall featuring Society6 prints and a couple frames for family photos adds an interesting focal point. For the other wall, we'll have a TV plant and chair. This would be a great spot for a play area and the baskets throughout the room will provide storage.
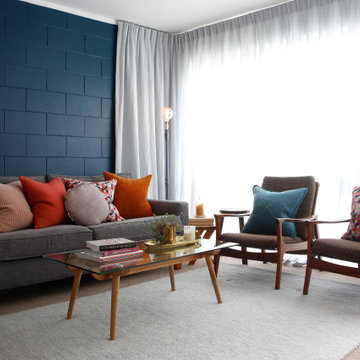
We injected a little cosy fun into the living room of this one-bedroom retro apartment – complete with deep blue wall, timeless linen curtains and bespoke mix&mtach cushions.

Sparkling Views. Spacious Living. Soaring Windows. Welcome to this light-filled, special Mercer Island home.
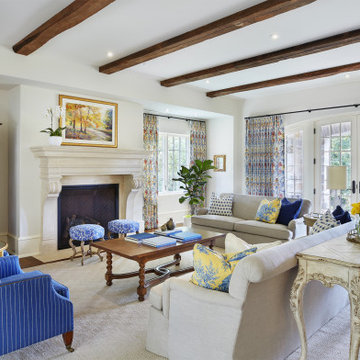
Martha O'Hara Interiors, Interior Design & Photo Styling | John Kraemer & Sons, Builder | Charlie & Co. Design, Architectural Designer | Corey Gaffer, Photography
Please Note: All “related,” “similar,” and “sponsored” products tagged or listed by Houzz are not actual products pictured. They have not been approved by Martha O’Hara Interiors nor any of the professionals credited. For information about our work, please contact design@oharainteriors.com.
70.707 Billeder af stue med bambusgulv og gulvtæppe
2




