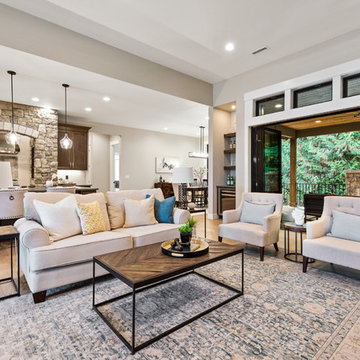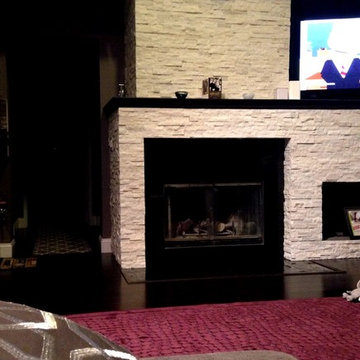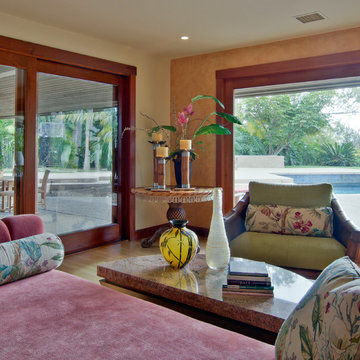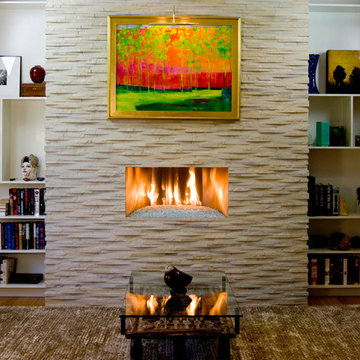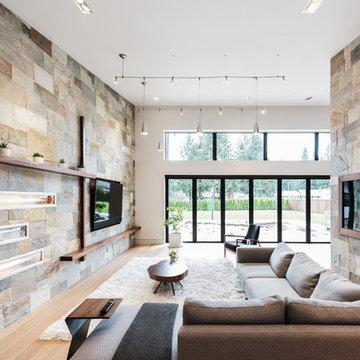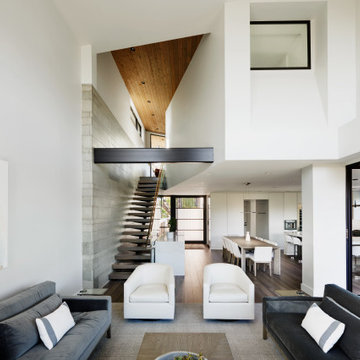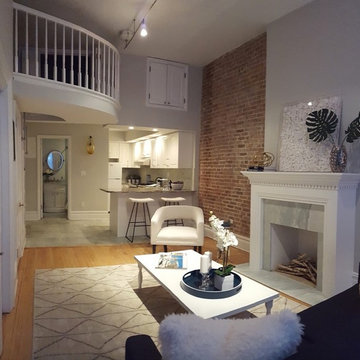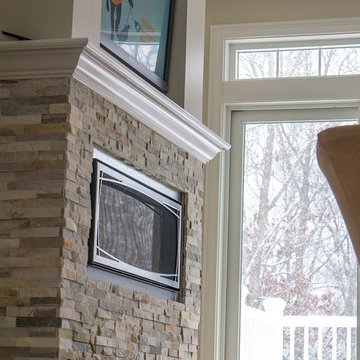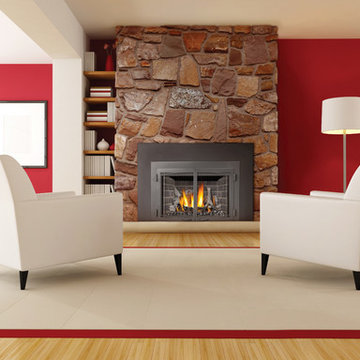382 Billeder af stue med bambusgulv og pejseindramning i sten
Sorteret efter:
Budget
Sorter efter:Populær i dag
101 - 120 af 382 billeder
Item 1 ud af 3
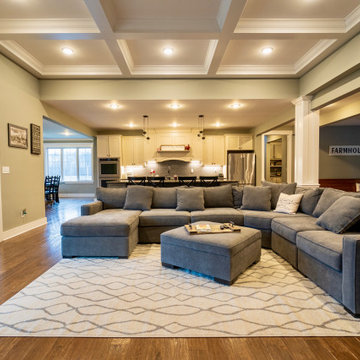
A beautiful 6500sf custom home our team built in Milford OH. This farmhouse inspired home sits on 20 acres of farmland/woods and despite being so large, still has a cozy/homey feel to it as soon as you step through the front door.
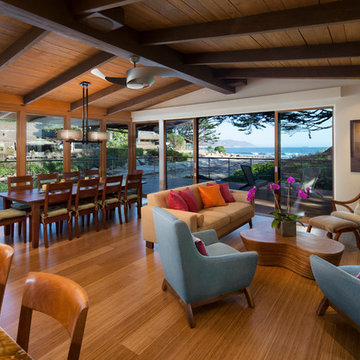
This grand room features ocean views through floor to ceiling windows, bamboo floors, open beam ceiling, and a fireplace with a surround of stacked Arizona sandstone.
Architect: Pacific Architects
General Contractor: Allen Construction
Photographer: Jim Bartsch
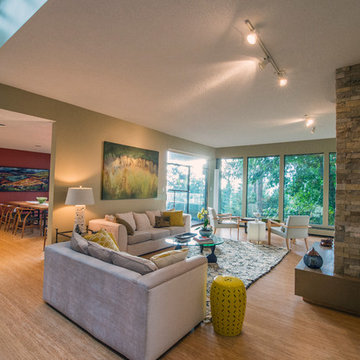
Another view of the living room. The oil painting behind the sofa was commissioned by a local artist from Pender Harbour, Motoko she was inspired by colours of the surrounding landscape in the Springtime. The original Bauhaus sofa and loveseat have been reupholstered in cream coloured velvet .The oil painting in the foreground, above the ottoman was painted by an artist from Victoria , Graham Forsythe, it is entitled 'Tanglewood'. The coffee table is a Noguchi coffee table and the cylindrical resin table between the arm chairs is designed by Martha Sturdy which lights up with LED lights when switched on.
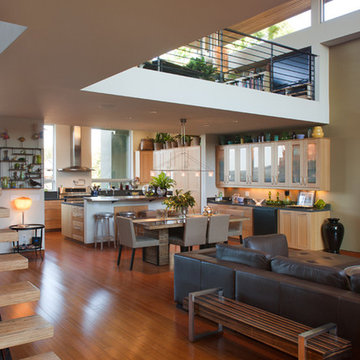
Interior looking towards Kitchen. The simple forms and common materials such as stone and plaster provided for the client’s budget and allowed for a living environment that included natural light that flood the home with brightness while maintaining privacy.
Fitting into an established neighborhood was a main goal of the 3,000 square foot home that included a underground garage and work shop. On a very small lot, a design of simplified forms separate the mass of the home and visually compliment the neighborhood context. The simple forms and common materials provided for the client’s budget and allowed for a living environment that included natural light that flood the home with brightness while maintaining privacy. The materials and color palette were chosen to compliment the simple composition of forms and minimize maintenance. This home with simple forms and elegant design solutions are timeless. Dwight Patterson Architect, Houston, Texas
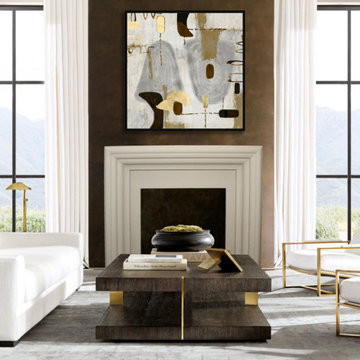
The Delano DIY Fireplace Mantel
The Delano’s soft curves are inspired by the Art Deco era and its glamorous cosmopolitan complexity is reminiscent of old Hollywood.
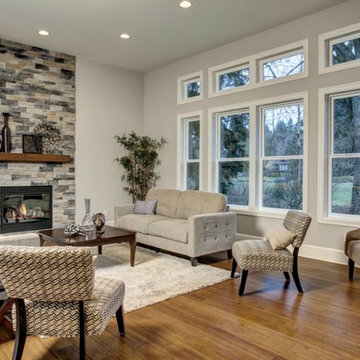
Here we have a transitional home we created in the Mercer Island area. Our design team worked with the client to achieve a class bright design with natural elements added. The large windows in the living room and tall ceilings give the feeling of more space and light. We hope you enjoy the Master bathroom solid surfaces and the fireplaces.
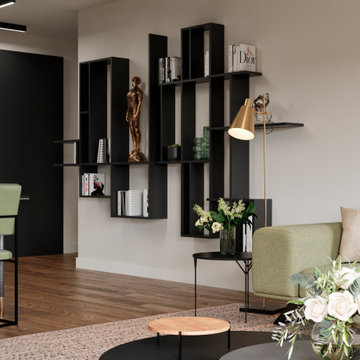
Living_room_design_black_wood_built_in_domkapa_library_carmenes_built_in_furniture_kitchen_open_space_mirà_art_brussels_by_isabel_gomez_interiors
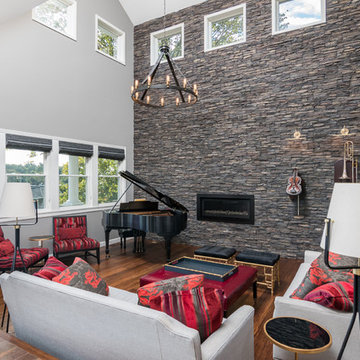
Double height living room with built in fireplace and stone wall. Instrument stands can be seen on the right, the water view can be seen on the left. Timothy Hill
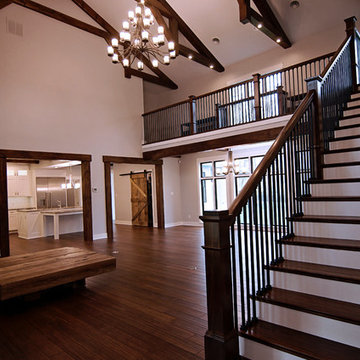
Beautiful 2-story great room with wood beams and bamboo flooring.
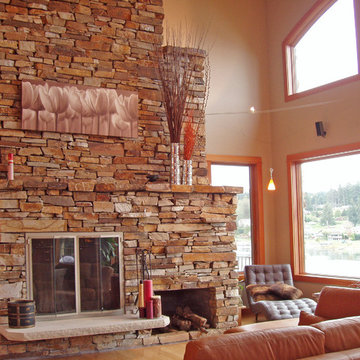
Real stone is used thru-out. Large picture windows bring the water view up close. Contemporary lighting and finishes merge beautifully with the rustic exposed timbers and stone.
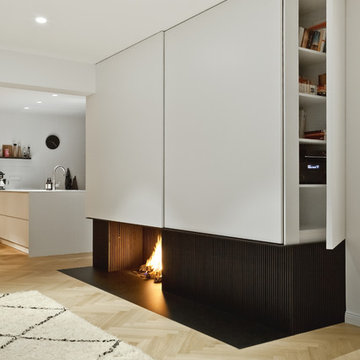
Eine geschickte Kombination von Stauraum und offenem Kamin. Hinter der Schiebetür verbirgt sich die Medien-Technik. Ein seitlich eingearbeitete Regallösung bietet zusätzlich Platz.
382 Billeder af stue med bambusgulv og pejseindramning i sten
6




