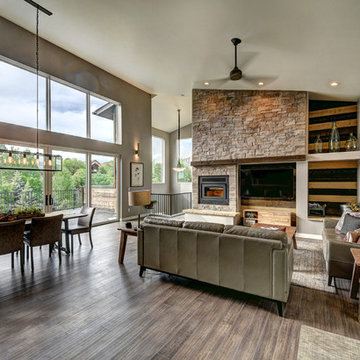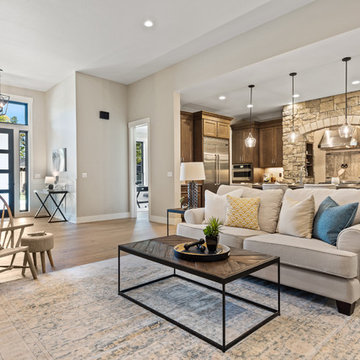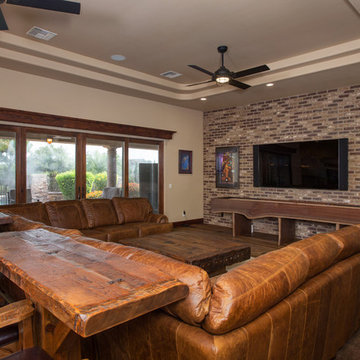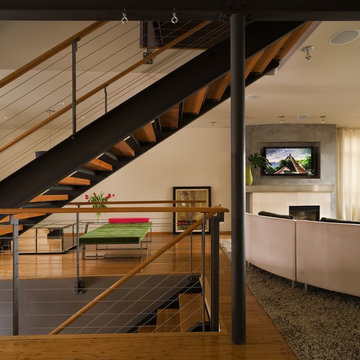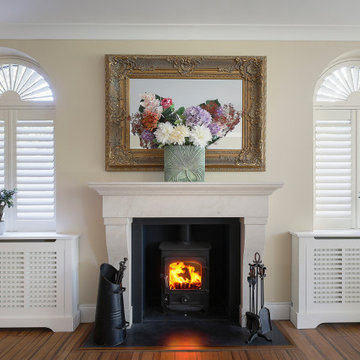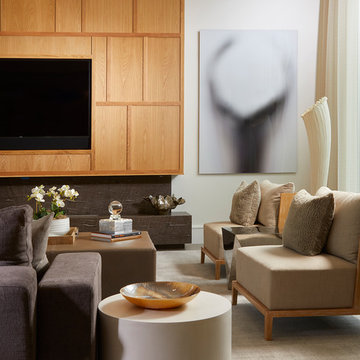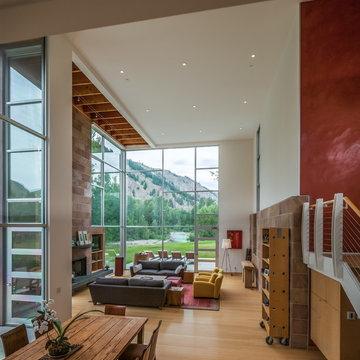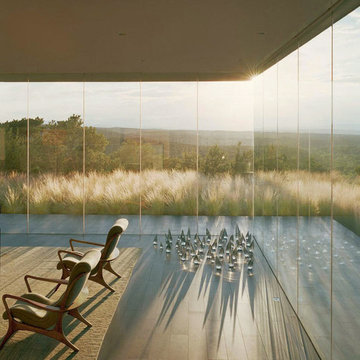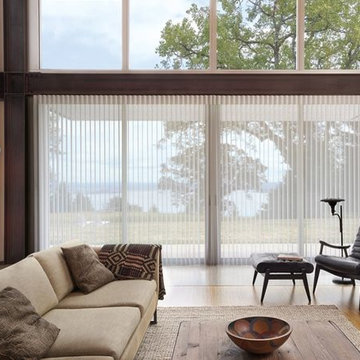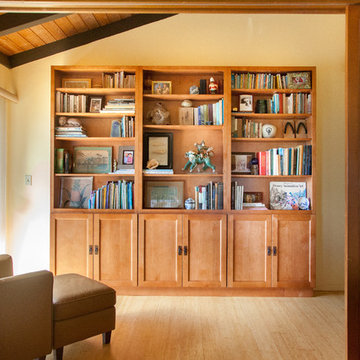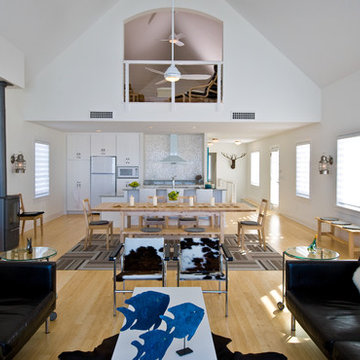2.874 Billeder af stue med bambusgulv
Sorteret efter:
Budget
Sorter efter:Populær i dag
141 - 160 af 2.874 billeder
Item 1 ud af 2

A comfy desk and chair in the corner provide a place to organize a busy family's schedule. Mixing wood finishes is tricky, but when its well considered, the effect can be quite pleasing. :-)
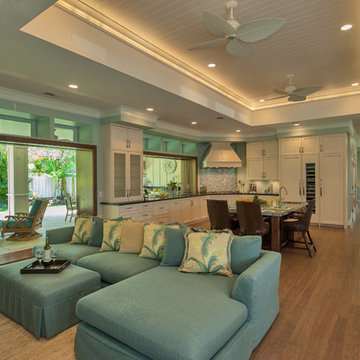
Client wanted an open-concept home which allowed her guests go from the inside to the outside.
Photography: Augie Salbosa

Bespoke shelving and floating cabinets to display elecletic collection of art and sculpture
Mid centuray furniture and re-upholstered antique lounger
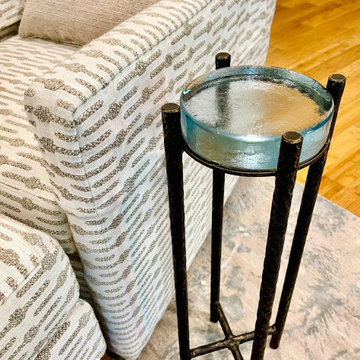
Drink tables are on trend and this Charleston Forge Jasper drink table is on the winning side. Whats not to appreciate about this hand forged iron base with beautifully poured glass top by Andrew Pearson Glass.

Fireplace: American Hearth Boulevard 60 Inch Direct Vent
Tile: Aquatic Stone Calcutta 36"x72" Thin Porcelain Tiles
Custom Cabinets and Reclaimed Wood Floating Shelves
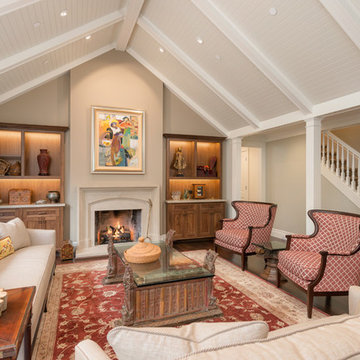
Charming Old World meets new, open space planning concepts. This Ranch Style home turned English Cottage maintains very traditional detailing and materials on the exterior, but is hiding a more transitional floor plan inside. The 49 foot long Great Room brings together the Kitchen, Family Room, Dining Room, and Living Room into a singular experience on the interior. By turning the Kitchen around the corner, the remaining elements of the Great Room maintain a feeling of formality for the guest and homeowner's experience of the home. A long line of windows affords each space fantastic views of the rear yard.
Nyhus Design Group - Architect
Ross Pushinaitis - Photography
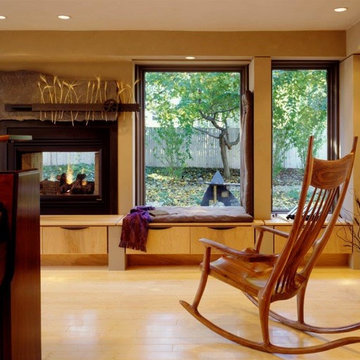
family room in piano studio with seating area, two-sided fireplace, bench seating, open space and natural lighting.
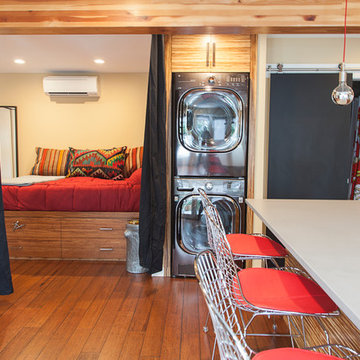
800 sqft garage conversion into ADU (accessory dwelling unit) with open plan family room downstairs and an extra living space upstairs.
pc: Shauna Intelisano
2.874 Billeder af stue med bambusgulv
8




