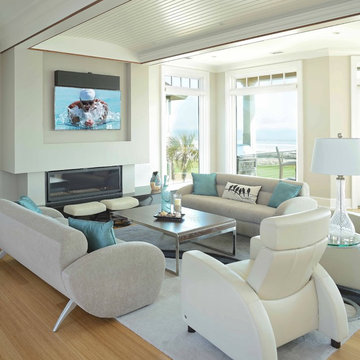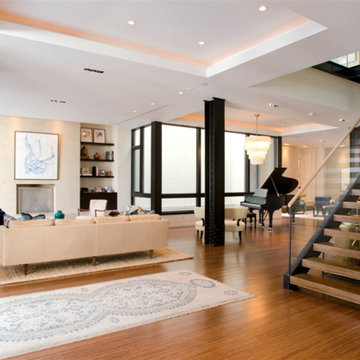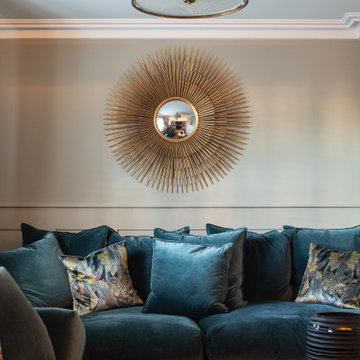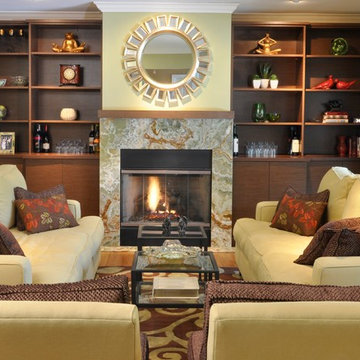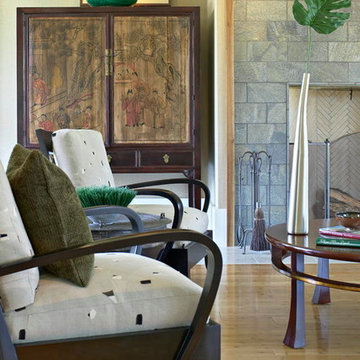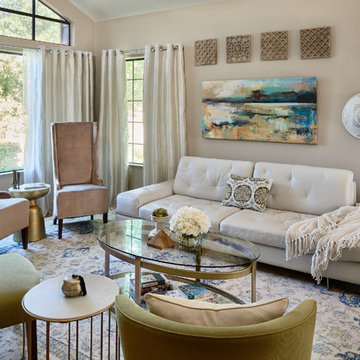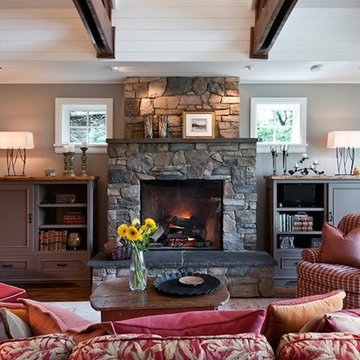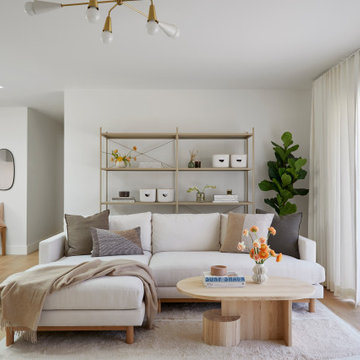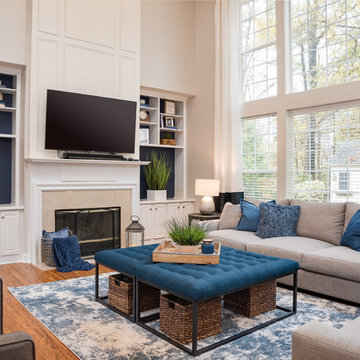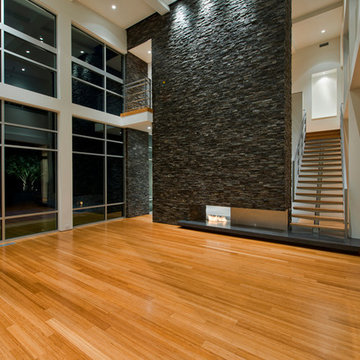688 Billeder af stue med bambusgulv
Sorteret efter:
Budget
Sorter efter:Populær i dag
121 - 140 af 688 billeder
Item 1 ud af 3
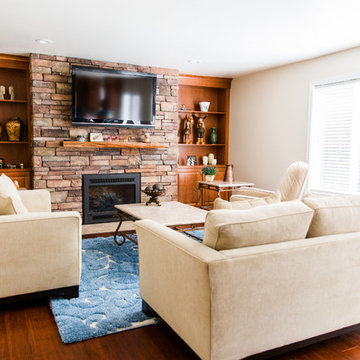
This large family room originally had no storage, and a fireplace that was flush with the wall. Bringing the fireplace forward afforded alcoves for beautiful built-in storage and shelves for artifacts. The cultured stone finish and live-edge cherry mantle give warmth and texture to the space.
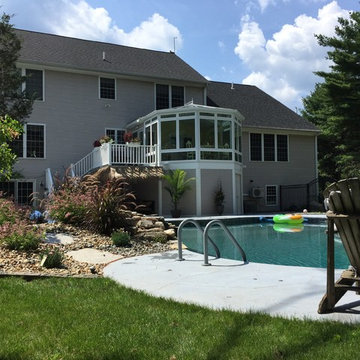
The backyard has been transformed into a gorgeous Victorian Conservatory with new deck and stairs leading to their own private backyard oasis.
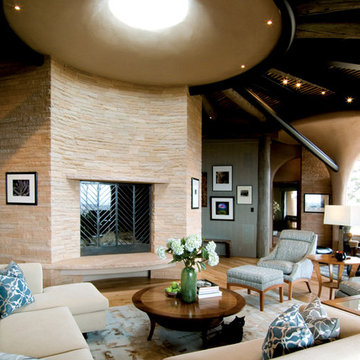
The large, stacked stone fireplace and oculus above make an incredible focal point for the room.
Photo: Chris Martinez
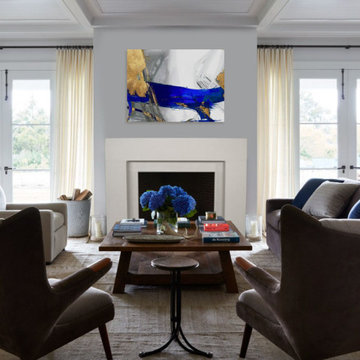
The Elemental - DIY Cast Stone Fireplace Mantel
Modern Cast Stone Fireplace Surrounds made out of lightweight (GFRC) Glass Fiber Reinforced Concrete. Our mantels can be installed indoor or outdoor. Offered in 2 different colors.
Builders, interior designers, masons, architects, and homeowners are looking for ways to beautify homes in their spare time as a hobby or to save on cost. DeVinci Cast Stone has met DIY-ers halfway by designing and manufacturing cast stone mantels with superior aesthetics, that can be easily installed at home with minimal experience, and at an affordable cost!
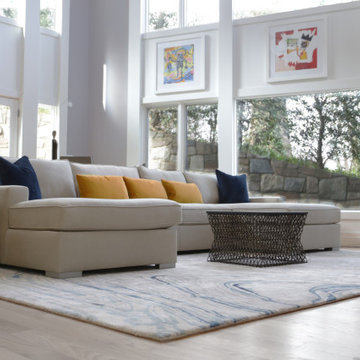
This gallery room design elegantly combines cool color tones with a sleek modern look. The wavy area rug anchors the room with subtle visual textures reminiscent of water. The art in the space makes the room feel much like a museum, while the furniture and accessories will bring in warmth into the room.
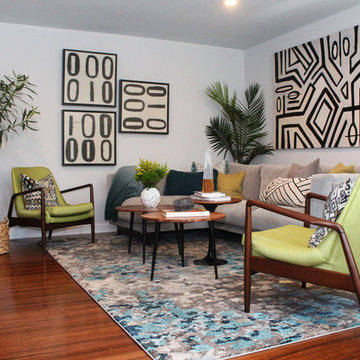
https://www.tiffanybrooksinteriors.com Inquire About Our Design Services
Midcentury modern family room designed by Tiffany Brooks, of Tiffany Brooks Interiors/HGTV
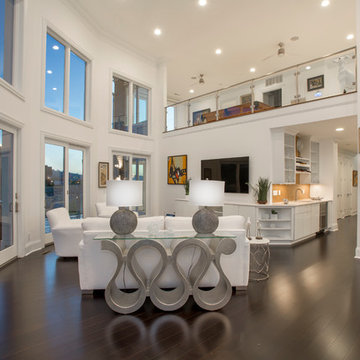
This gorgeous Award-Winning custom built home was designed for its views of the Ohio River, but what makes it even more unique is the contemporary, white-out interior.
On entering the home, a 19' ceiling greets you and then opens up again as you travel down the entry hall into the large open living space. The back wall is largely made of windows on the house's curve, which follows the river's bend and leads to a wrap-around IPE-deck with glass railings.
The master suite offers a mounted fireplace on a glass ceramic wall, an accent wall of mirrors with contemporary sconces, and a wall of sliding glass doors that open up to the wrap around deck that overlooks the Ohio River.
The Master-bathroom includes an over-sized shower with offset heads, a dry sauna, and a two-sided mirror for double vanities.
On the second floor, you will find a large balcony with glass railings that overlooks the large open living space on the first floor. Two bedrooms are connected by a bathroom suite, are pierced by natural light from openings to the foyer.
This home also has a bourbon bar room, a finished bonus room over the garage, custom corbel overhangs and limestone accents on the exterior and many other modern finishes.
Photos by Grupenhof Photography
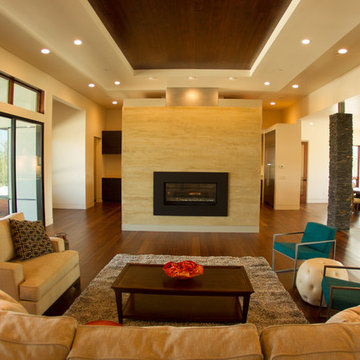
The main living room is designed for entertaining and maximizing the views of the city while still being comfortable for everyday life. The open floor plan uses a large freestanding fireplace, floating ceilings, stone column and barn door to define the entry, living room, kitchen, breakfast nook, dining room and media room while keeping easy flow from space to space.
-Mike Larson Estate Photography
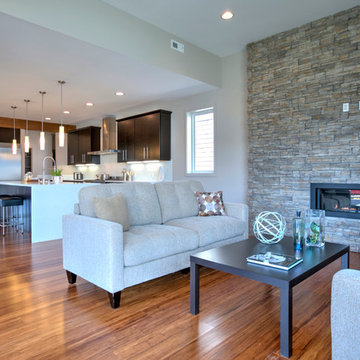
This transitional home in Lower Kennydale was designed to take advantage of all the light the area has to offer. Window design and layout is something we take pride in here at Signature Custom Homes. Some areas we love; the wine rack in the dining room, flat panel cabinets, waterfall quartz countertops, stainless steel appliances, and tiger hardwood flooring.
Photography: Layne Freedle
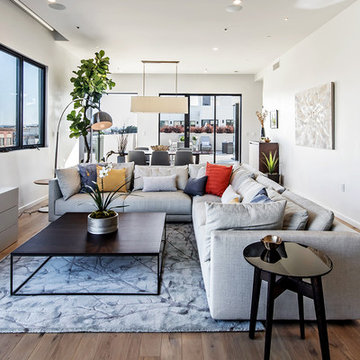
BEFORE renderings by SPACIALISTS, AFTER photos by KPacific and PacStar http://pacificstarbh.com, interior design by DLZ Interiors www.DLZinteriors.com
688 Billeder af stue med bambusgulv
7




