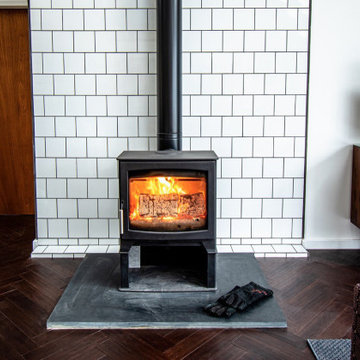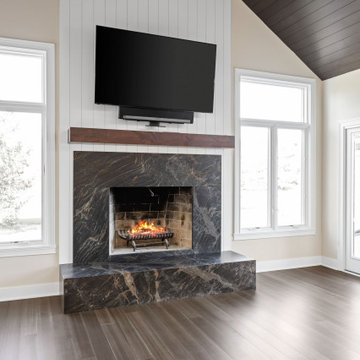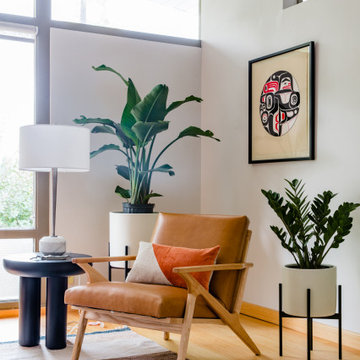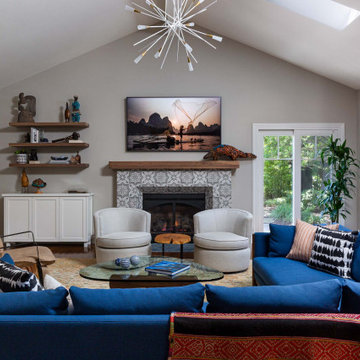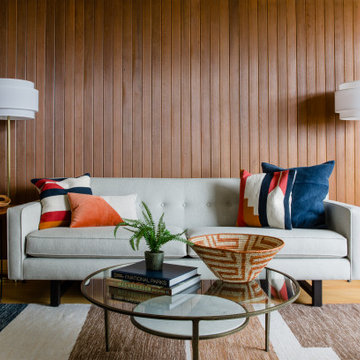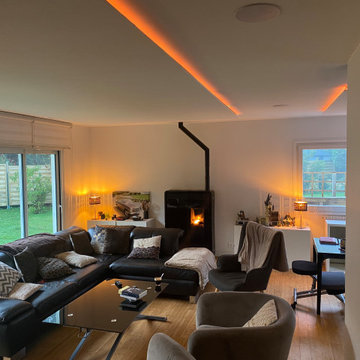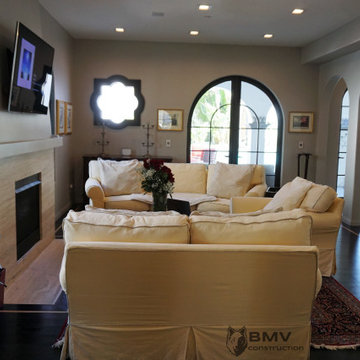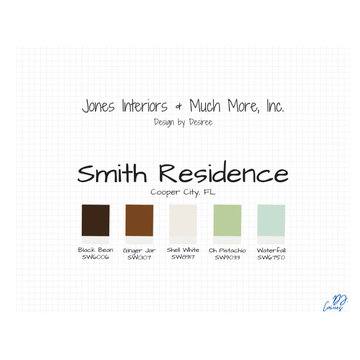137 Billeder af stue med bambusgulv
Sorteret efter:
Budget
Sorter efter:Populær i dag
41 - 60 af 137 billeder
Item 1 ud af 3
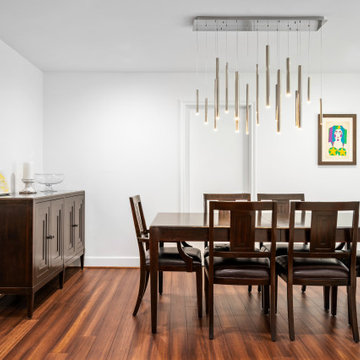
Steven Allen Designs - Design + Build 2022 - Remodel in Spring Branch - Full Living Room Conversion and Kitchen Expansion. Floor Plan Restructure to Include Walk-In Pantry + Ceiling Vault + Study Enclosure + Guest Bath Re-Design + Master Large Walk-In Closet w/Island + Master Bath Expansion. Includes Bamboo Flooring, White Oak Mid-Century Wall Design, Custom Lacquer Cabinets, Florida Wave Quartz, Geometric Backsplash, Marble Tile, Design Fixtures & Appliances.
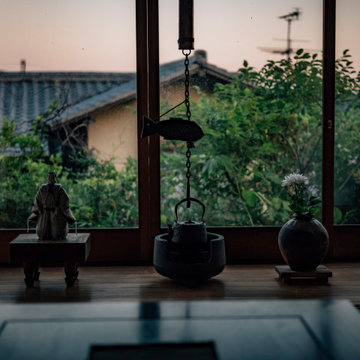
The owner talks about the interior of the "shoin-zukuri" or "study style" of the Japanese house, which originates from the design of the dwellings of Zen monks and samurai of the XV-XVI centuries. It can always be recognized by its characteristic "shoji" - sliding doors, as well as window and room partitions made of translucent sheets of rice paper in wooden frames. This is the first image that comes to mind when you think of Japanese interiors.
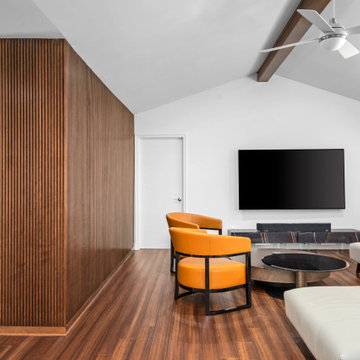
Steven Allen Designs - Design + Build 2022 - Remodel in Spring Branch - Full Living Room Conversion and Kitchen Expansion. Floor Plan Restructure to Include Walk-In Pantry + Ceiling Vault + Study Enclosure + Guest Bath Re-Design + Master Large Walk-In Closet w/Island + Master Bath Expansion. Includes Bamboo Flooring, White Oak Mid-Century Wall Design, Custom Lacquer Cabinets, Florida Wave Quartz, Geometric Backsplash, Marble Tile, Design Fixtures & Appliances.
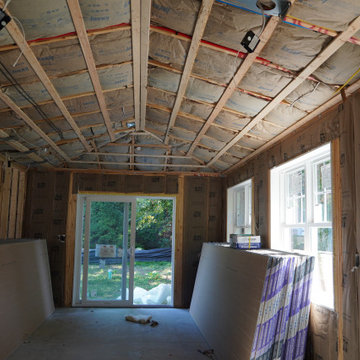
Living room/ Dining room looking out into back yard space.
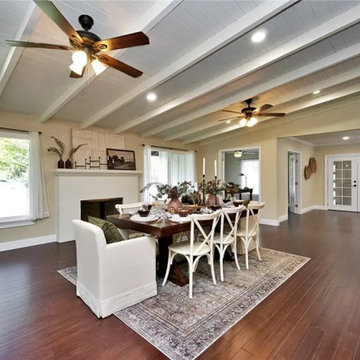
414 E Swift was a complete home remodel house was built in the 50's and never updated.
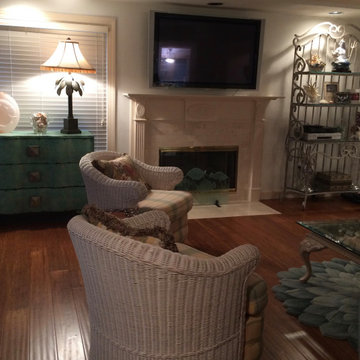
A coastal home on Sanibel Island, Florida. This Living Room has gone from boring to bold. I needed to find sofas that were substantial enough to stand up to the large wicker chairs, yet not so big that they overwhelm the room. The room's white walls are the ideal backdrop for pops of color like turquoise and teal. New bamboo floors were installed added a warm foundation for the space.
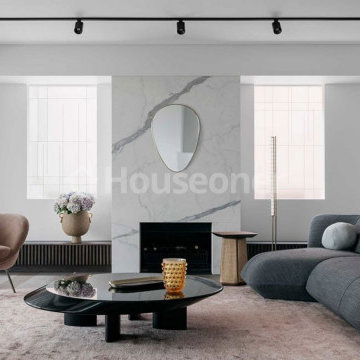
Construir una vivienda o realizar una reforma es un proceso largo, tedioso y lleno de imprevistos. En Houseoner te ayudamos a llevar a cabo la casa de tus sueños. Te ayudamos a buscar terreno, realizar el proyecto de arquitectura del interior y del exterior de tu casa y además, gestionamos la construcción de tu nueva vivienda.
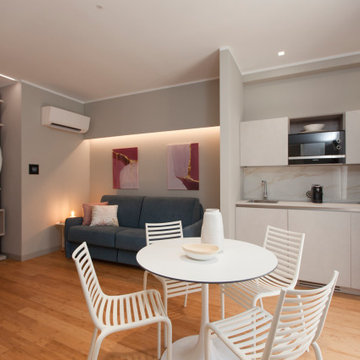
Démolition et reconstruction d'un immeuble dans le centre historique de Castellammare del Golfo composé de petits appartements confortables où vous pourrez passer vos vacances. L'idée était de conserver l'aspect architectural avec un goût historique actuel mais en le reproposant dans une tonalité moderne.Des matériaux précieux ont été utilisés, tels que du parquet en bambou pour le sol, du marbre pour les salles de bains et le hall d'entrée, un escalier métallique avec des marches en bois et des couloirs en marbre, des luminaires encastrés ou suspendus, des boiserie sur les murs des chambres et dans les couloirs, des dressings ouverte, portes intérieures en laque mate avec une couleur raffinée, fenêtres en bois, meubles sur mesure, mini-piscines et mobilier d'extérieur. Chaque étage se distingue par la couleur, l'ameublement et les accessoires d'ameublement. Tout est contrôlé par l'utilisation de la domotique. Un projet de design d'intérieur avec un design unique qui a permis d'obtenir des appartements de luxe.
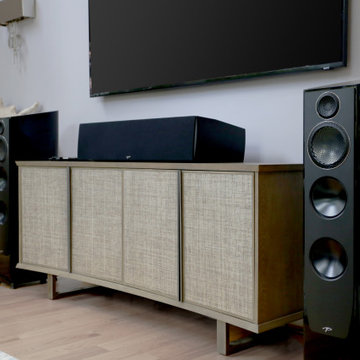
This gallery room design elegantly combines cool color tones with a sleek modern look. The wavy area rug anchors the room with subtle visual textures reminiscent of water. The art in the space makes the room feel much like a museum, while the furniture and accessories will bring in warmth into the room.
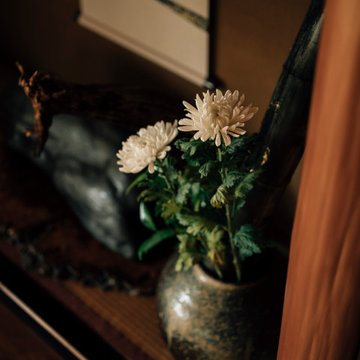
You enter a spacious, bright room, the center of which is divided by a byobu, a light Japanese screen. The owner explains that the hall is multifunctional: on one side is his office with artwork and a niche for calligraphy tools; on the other is the living room where guests are received. And if they stay overnight, a couple of comfortable futons, traditional Japanese mattresses, are laid out here.
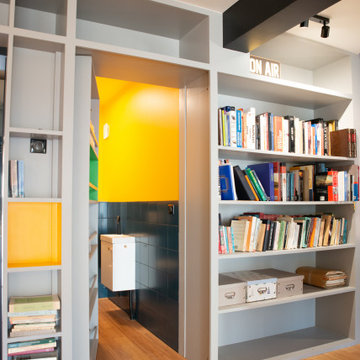
Vue vers l'entrée ouverture sur le séjour.
Vue vers la porte secrète des toilettes...
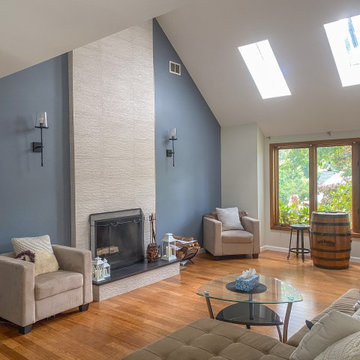
Embark on a transformative journey with our open floor remodeling project, where the confines of separate spaces give way to a harmonious, spacious haven. Two walls vanish, merging a cramped kitchen, dining room, living room, and breakfast nook into a unified expanse. Revel in the brilliance of natural light streaming through new windows, dancing upon fresh flooring. Illuminate your culinary adventures with modern lighting, complementing sleek cabinets, countertops, and glass subway tiles.
Functionality takes the spotlight – bid farewell to inaccessible doors, welcoming a wealth of drawers and pullouts. The living room undergoes a metamorphosis; witness the rebirth of the fireplace. The dated brick facade yields to textured three-dimensional tiles, evoking contemporary elegance. The mantel vanishes, leaving a canvas of modern design. This remodel crafts a haven where openness meets functionality, and each detail weaves a narrative of sophistication and comfort.
137 Billeder af stue med bambusgulv
3




