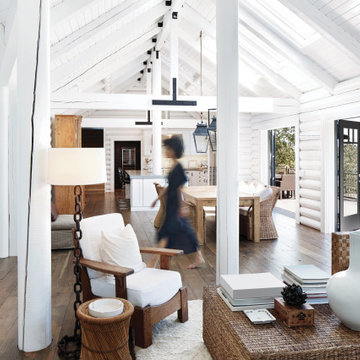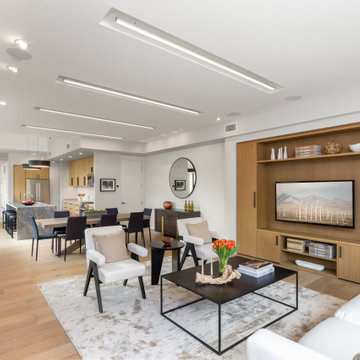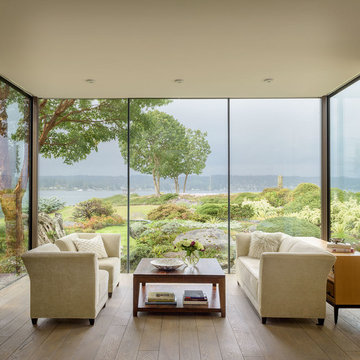250.726 Billeder af stue med beige gulv og brunt gulv
Sorteret efter:
Budget
Sorter efter:Populær i dag
121 - 140 af 250.726 billeder
Item 1 ud af 3

The expansive Living Room features a floating wood fireplace hearth and adjacent wood shelves. The linear electric fireplace keeps the wall mounted tv above at a comfortable viewing height. Generous windows fill the 14 foot high roof with ample daylight.

Starting with the great room; the center of attention is the linear fireplace faced with rich walnut paneling and flanked by walnut floating shelves with storage cabinets below painted “Railings” by Farrow & Ball. Gold Clemente Wall sconces spotlight family pictures and whimsical art pieces. Notice the custom wall paneling with an inset fit perfectly for the mounted TV. This wall paneling aligns so perfectly with a thoughtfully curated bookshelf that covertly opens to a (Surprise!) home office.

Get the cabin vibes of your dreams in this home. Note that the doors bring in a lot of natural light, which enhance the design.
.
.
.
Black Door: Vistagrande Full Lite 4-Lite GBG Craftsman Low-E Flush Glazed
White Door: VistaGrande Half Lite 4-Lite GBG Craftsman Low-E Flush Glazed

Custom built-in entertainment center in the same house as the custom built-in window seat project that was posted in 2019. This project is 11-1/2 feet wide x 18 inches deep x 8 feet high. It consists of two 36" wide end base cabinets and a 66" wide center base cabinet with an open component compartment. The base cabinets have soft-close door hinges with 3-way cam adjustments and adjustable shelves. The base cabinet near the doorway includes custom-made ducting to re-route the HVAC air flow from a floor vent out through the toe kick panel. Above the base countertop are side and overhead book/display cases trimmed with crown molding. The TV is mounted on a wall bracket that extends and tilts, and in-wall electrical and HDMI cables connect the TV to power and components via a wall box at the back of the component compartment.

We had a big, bright open space to work with. We went with neutral colors, a statement leather couch and a wool rug from CB2 with colors that tie in the other colors in the room. The fireplace mantel is custom from Sawtooth Ridge on Etsy. More art from Lost Art Salon in San Francisco and accessories from the clients travels on the bookshelf from S=CB2.

Sun room with casement windows open to let fresh air in and to connect to the outdoors.
250.726 Billeder af stue med beige gulv og brunt gulv
7

















