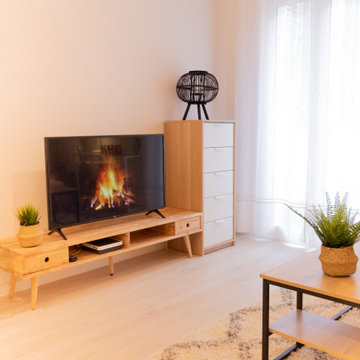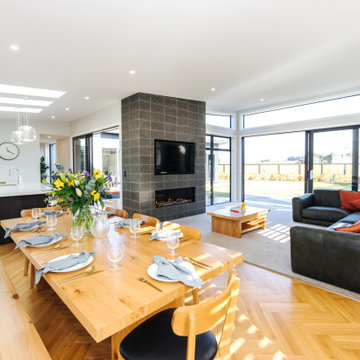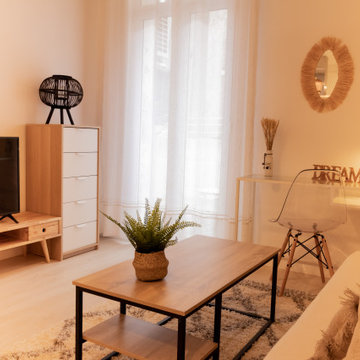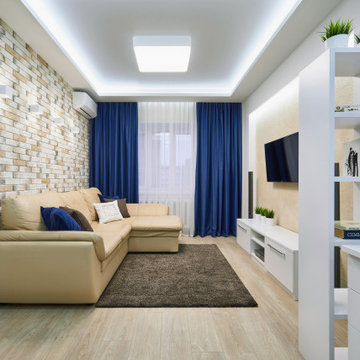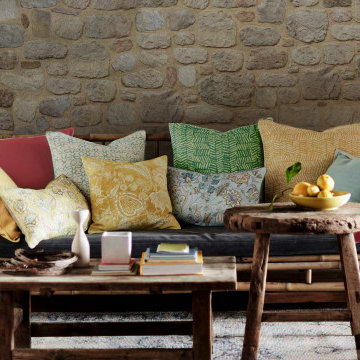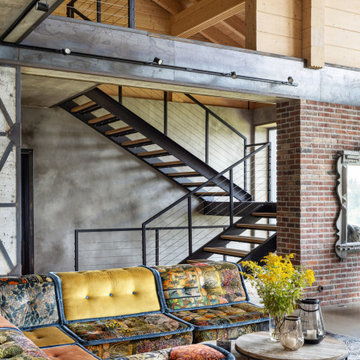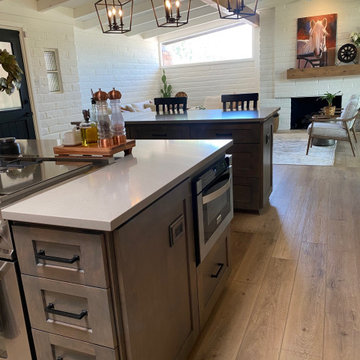451 Billeder af stue med beige gulv og murstensvæg
Sorteret efter:
Budget
Sorter efter:Populær i dag
121 - 140 af 451 billeder
Item 1 ud af 3
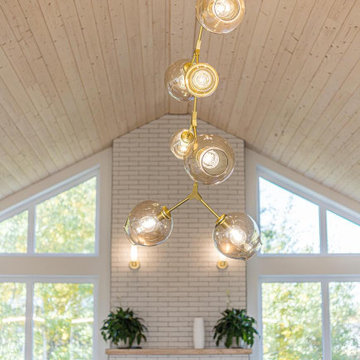
This Great room definitely makes a statement with it's vaulted ceiling finished in pine wood ceilings, and angular windows flanking either side of the floor to ceiling fireplace finishing in white brick.
This bright interior pairs beautifully with gold lighting, and natural wood wood accents.
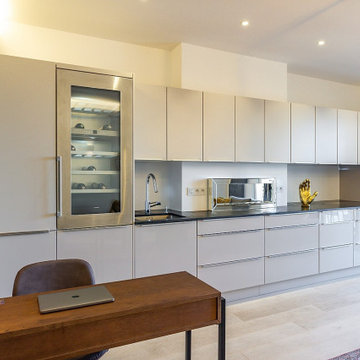
Rénovation complète d'un studio, transformé en deux pièces en plein cœur de la principauté.
La demande client était de transformer ce studio à l'aspect vieillot et surtout mal agencé (perte de place et pas de chambre), en un joli deux pièces moderne.
Après un dépôt de permis auprès d'un architecte, la cuisine a été déplacée dans le futur séjour, et l'ancien espace cuisine a été transformé en chambre munie d'un dressing sur mesure.
Des cloisons ont été abattues et l'espace a été réagencé afin de gagner de la place.
La salle de bain a été entièrement rénovée avec des matériaux et équipements modernes. Elle est pourvue d'un ciel de douche, et les clients ne voulant pas de faïence ou carrelage ordinaire, nous avons opté pour du béton ciré gris foncé, et des parements muraux d'ardoise noire. Contrairement aux idées reçues, les coloris foncés de la salle de bain la rende plus lumineuse. Du mobilier sur mesure a été créé (bois et corian) pour gagner en rangements. Un joli bec mural vient moderniser et alléger l'ensemble. Un WC indépendant a été créé, lui aussi en béton ciré gris foncé pour faire écho à la salle de bain, pourvu d'un WC suspendu et gébérit.
La cuisine a été créée et agencée par un cuisiniste, et comprends de l'électroménager et robinetterie HI-Tech.
Les éléments de décoration au goût du jour sont venus parfaire ce nouvel espace, notamment avec le gorille doré d'un mètre cinquante, qui fait toujours sensation auprès des nouveaux venus.
Les clients sont ravis et profitent pleinement de leur nouvel espace.
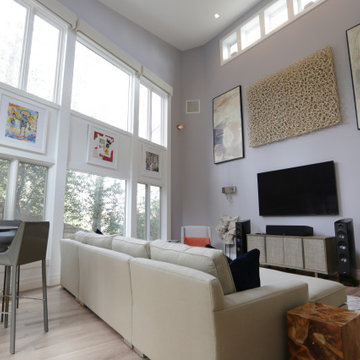
This gallery room design elegantly combines cool color tones with a sleek modern look. The wavy area rug anchors the room with subtle visual textures reminiscent of water. The art in the space makes the room feel much like a museum, while the furniture and accessories will bring in warmth into the room.
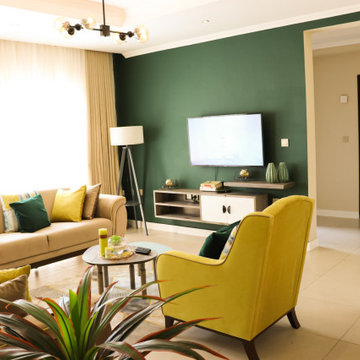
Natural blend of colour composition with a combination of nature and inanimate objects...
Textured brick wall against the coloured wall
Natural and artificial lighting
All of which make the room appear airy and warm with the (aesthetic dark green) adding a cooling effect...
#interiordesign
#Interior_styling
#interiorhomes
#kwanziaccents
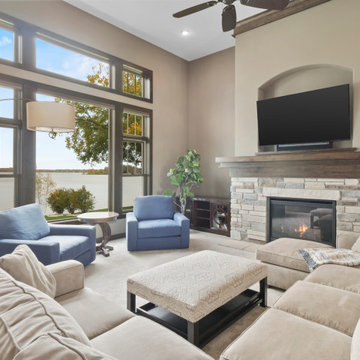
This lakeside retreat has been in the family for generations & is lovingly referred to as "the magnet" because it pulls friends and family together. When rebuilding on their family's land, our priority was to create the same feeling for generations to come.
This new build project included all interior & exterior architectural design features including lighting, flooring, tile, countertop, cabinet, appliance, hardware & plumbing fixture selections. My client opted in for an all inclusive design experience including space planning, furniture & decor specifications to create a move in ready retreat for their family to enjoy for years & years to come.
It was an honor designing this family's dream house & will leave you wanting a little slice of waterfront paradise of your own!
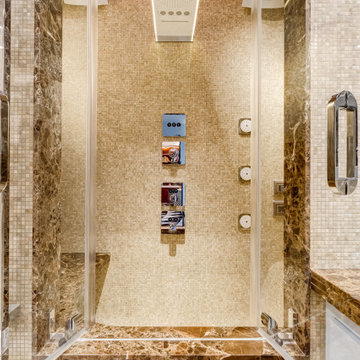
Bagno: area lavabo. Pareti e volta in mosaico marmoreo, piano e cornici in marmo "emperador brown", laccatura in "Grigio di Parma". Lavabo da appoggio con troppo-pieno incorporato (senza foro).
---
Bathroom: sink area. Marble mosaic finished walls and vault, "emperador brown" marble top and light blue lacquering. Countertop washbasin with built-in overflow (no hole needed).
---
Photographer: Luca Tranquilli
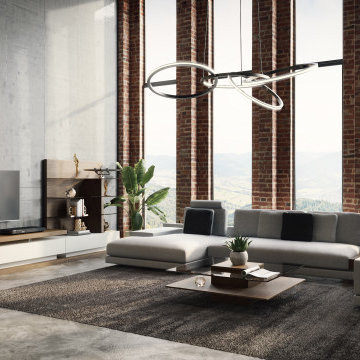
Create a wall unit to fit any size wall. The Vane TV Unit offers a new creative perspective where the boundaries of materials, colors, and innovation merge. The Vane can be sold separately, horizontal part and vertical part, allowing you great flexibility to accommodate any wall size. Extra large pull-out drawers available.
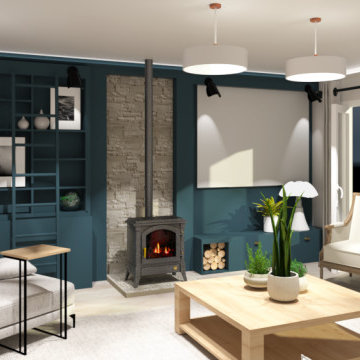
Salon avec grand mural bleu et poêle au centre, avec écran de retro projection caché
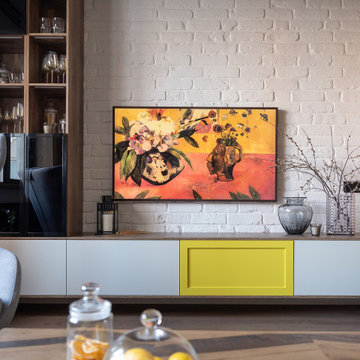
Автор проекта Ашкенази Елизавета. Монтаж плитки из старого кирпича: BRICKTILES.ru. Фото предоставлены редакцией передачи "Квартирный вопрос".
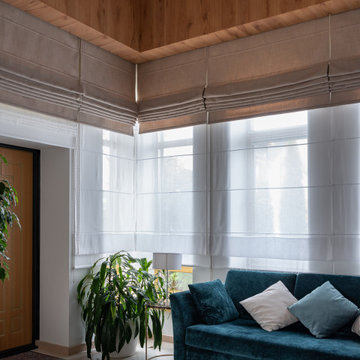
Дизайн-проект реализован Бюро9: Комплектация и декорирование. Руководитель Архитектор-Дизайнер Екатерина Ялалтынова.
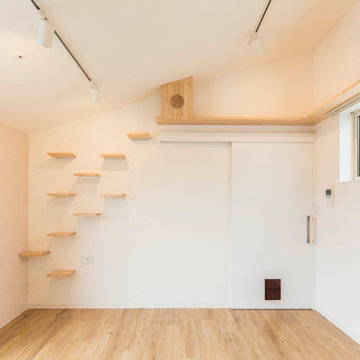
不動前の家
グレーと白の淡いグラディエーションの外観です。
猫と住む、多頭飼いのお住まいです。
株式会社小木野貴光アトリエ一級建築士建築士事務所
https://www.ogino-a.com/
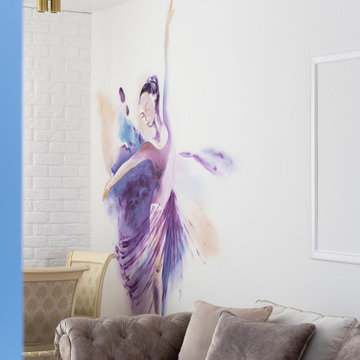
Объединенная кухня гостиная с яркими стенами и авторскими рисунками, большая обеденная зона и огромный диван.
Все в этой комнате предназначено для сбора гостей и наслаждением жизнью и общением.
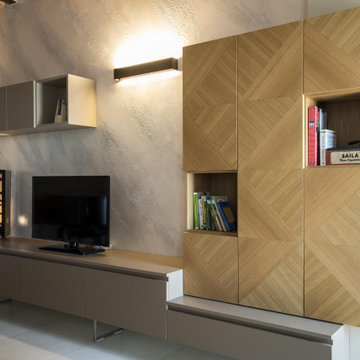
un living dove è stato collocato un pianoforte a coda, può essere impegnativo nella realizzazione degli arredi, la cui personalità può entrare in contrasto con la presenza ingombrante dello strumento. Per tale motivo, oltre che per motivi pratici e di sfruttamento degli spazi, è stato deciso di realizzare un mobile quasi completamente chiuso.
451 Billeder af stue med beige gulv og murstensvæg
7




