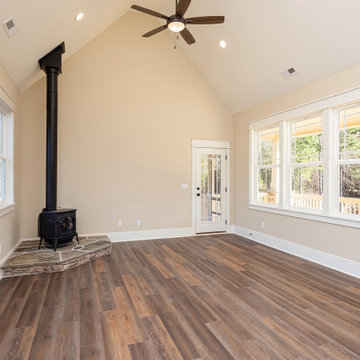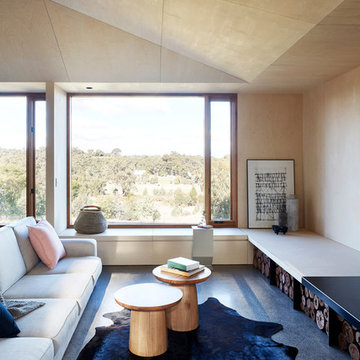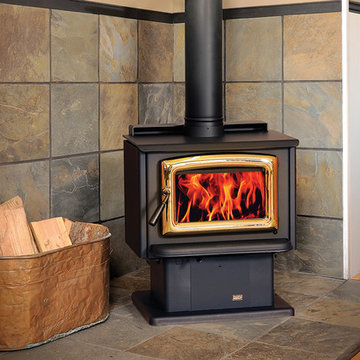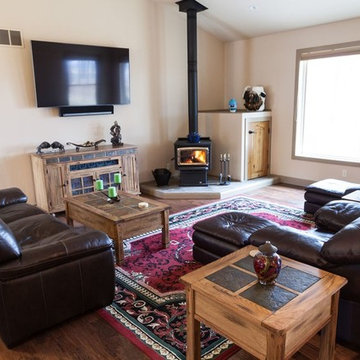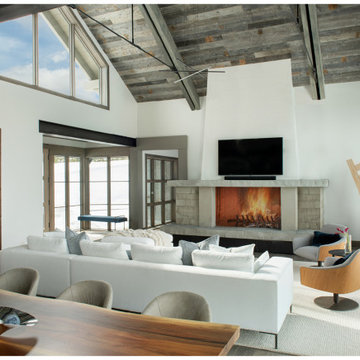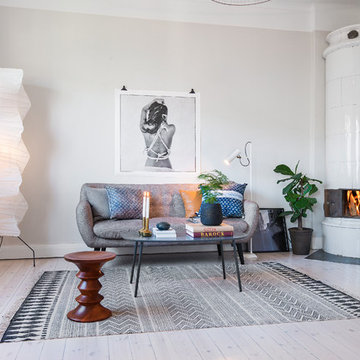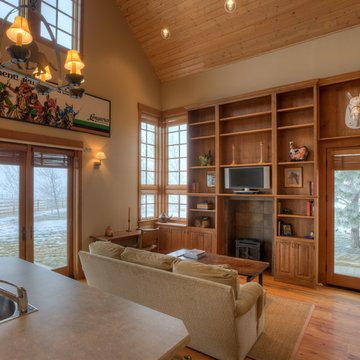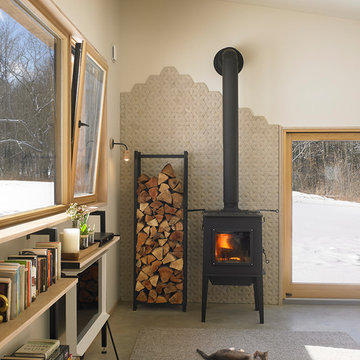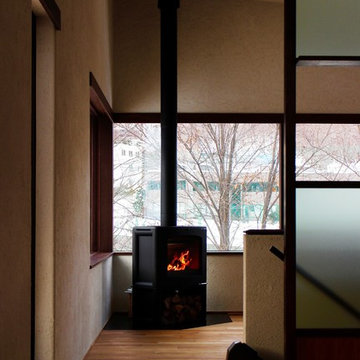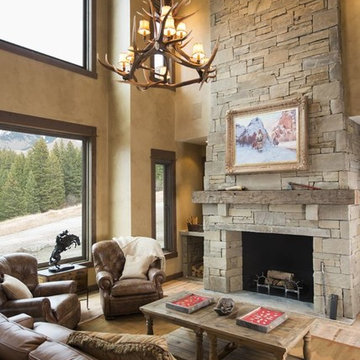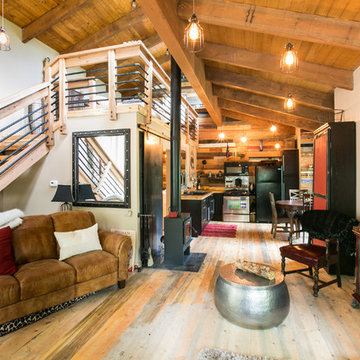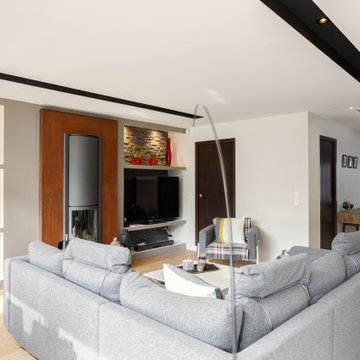2.371 Billeder af stue med beige vægge og brændeovn
Sorteret efter:
Budget
Sorter efter:Populær i dag
221 - 240 af 2.371 billeder
Item 1 ud af 3
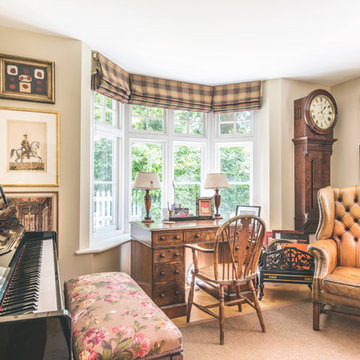
Stanford Wood Cottage extension and conversion project by Absolute Architecture. Photos by Jaw Designs, Kitchens and joinery by Ben Heath.
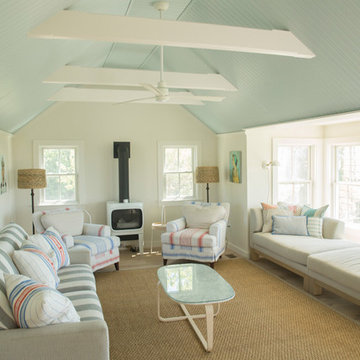
Design Copyright Karen Beckwith Creative. Photography by Scott Barrow Photography.
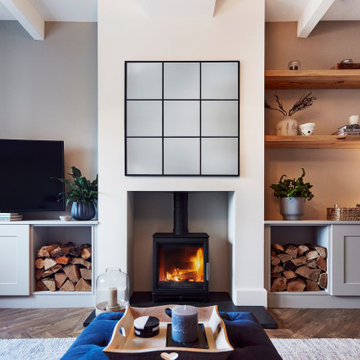
A cosy Living with bespoke fitted cabinetry and carefully style shelving. The TV is wall mounted with an adjustable arm so it can be tucked away or positioned as required when in use.
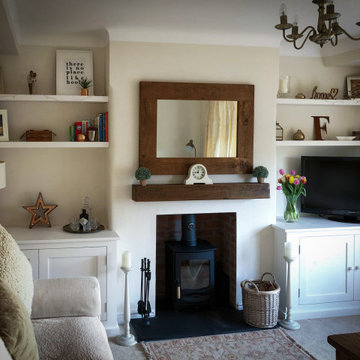
A classic alcove cabinet set, designed and made by Davies & Foster for local Instagramer and interior designer Kirsty, over at Greenbank Interiors in Chester. On that note, Greenbank interiors is a great Instagram page to follow for design tips and inspiration.
This is classic shaker styling, with modern floating shelves. A great example of what can be done once your alcove cupboards have been installed. Kirsty has set out the space beautifully.
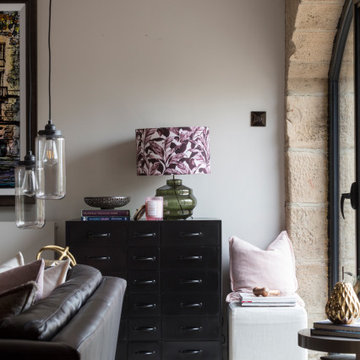
This is the 'comfy lounge' - in contrast to the family room this one is calm, it is peaceful and it is not a place for toys!
The neutral tones and textures in here are a delight and the colour is subtle, shaded and tonal rather than bold and pop like. You can kick of your shoes and grab a cuppa in here thats for sure.
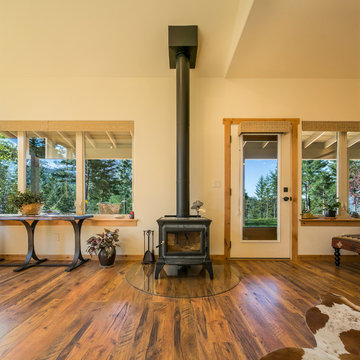
View of the free standing wood burning stove and glass hearth located in the Living Room of this home. Our client really wanted to maintain all wood floors in her living room and didn't want to introduce any stone to the space, so she opted for a glass hearth, enabling her to still see the wood flooring beneath. Photography by Marie-Dominique Verdier.
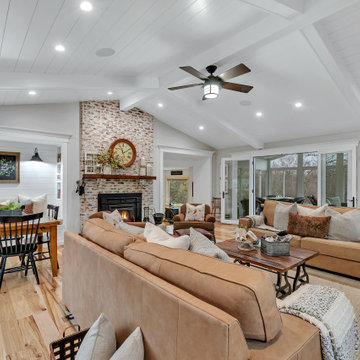
We built-in a reading alcove and enlarged the entry to match the reading alcove. We refaced the old brick fireplace with a German Smear treatment and replace an old wood stove with a new one. We replace a small sliding door with a large double french door to allow the sunroom to be part of the living room space. This also allows more natural light into the living room.
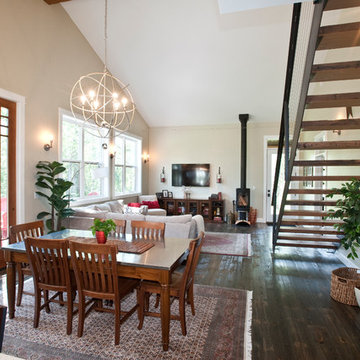
Photos by Lynn Donaldson
* Pine Beetle Kill flooring in weathered teak finish
* Open metal staircase
* Stair treads made out of reclaimed lumber
* Large open sphere chandelier
* Woodburning stove (Jotul)
* Open floorplan
2.371 Billeder af stue med beige vægge og brændeovn
12




