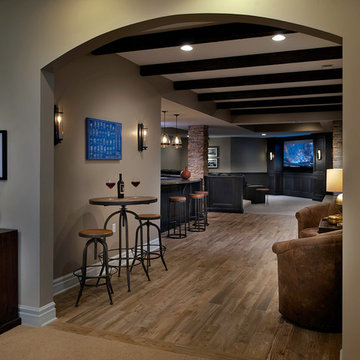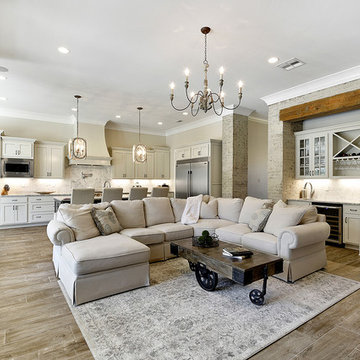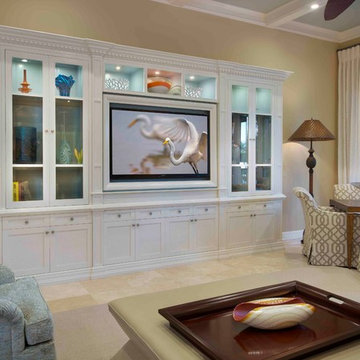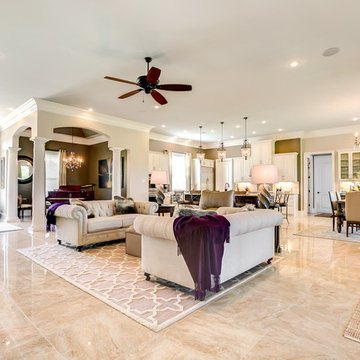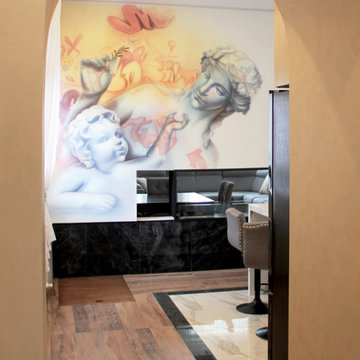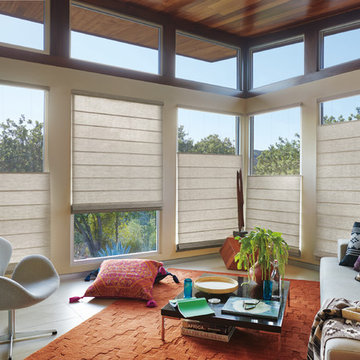5.158 Billeder af stue med beige vægge og gulv af porcelænsfliser
Sorteret efter:
Budget
Sorter efter:Populær i dag
61 - 80 af 5.158 billeder
Item 1 ud af 3
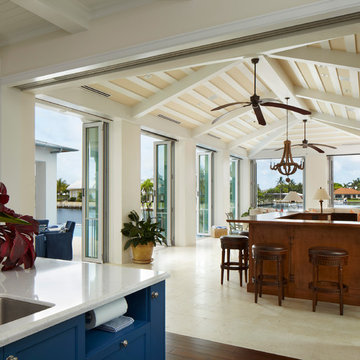
The Florida room bar seen from the kitchen. Divided from the house via ceiling to floor sliding glass doors, the entire room opens to the exterior via accordion style glass doors so it can be used as either an indoor or outdoor space.

Contemporary living room with custom TV enclosure which slides open to reveal TV. Custom storage. Dramatic wall colors. First Place Design Excellence Award CA Central/Nevada ASID. Sleek and clean lined for a new home.
photo: Dave Adams
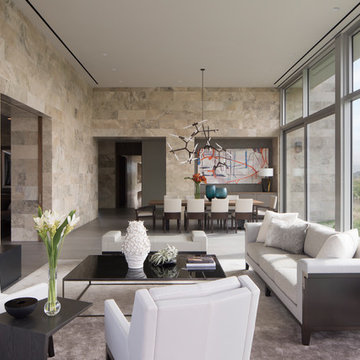
Great room with dining and living room surrounded by floor to ceiling windows.
Photo: Paul Dyer
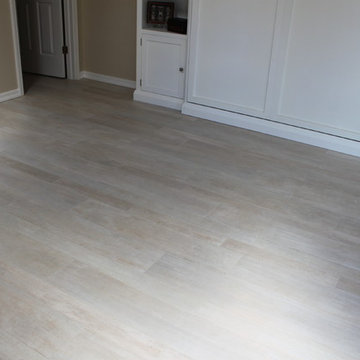
Contemporary tile flooring using light wood-look plank tiles, with a two-size offset pattern.

Meadowlark created a place to cuddle up with a good book. This custom home was designed and built by Meadowlark Design+Build in Ann Arbor, Michigan.
Photography by Dana Hoff Photography
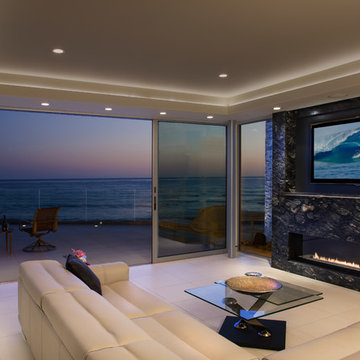
Marengo Morton Architects, Inc. in La Jolla, CA, specializes in Coastal Development Permits, Master Planning, Multi-Family, Residential, Commercial, Restaurant, Hospitality, Development, Code Violations, Forensics and Construction Management.
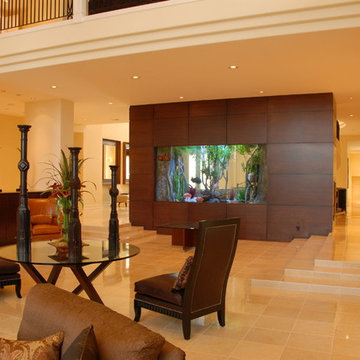
2700 gallon 144"L x 60"W x 72"H room divider with custom Amazon River insert.
The Fish Gallery
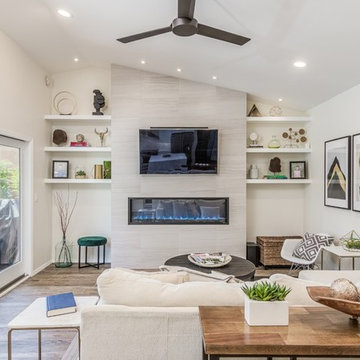
At our San Salvador project, we did a complete kitchen remodel, redesigned the fireplace in the living room and installed all new porcelain wood-looking tile throughout.
Before the kitchen was outdated, very dark and closed in with a soffit lid and old wood cabinetry. The fireplace wall was original to the home and needed to be redesigned to match the new modern style. We continued the porcelain tile from an earlier phase to go into the newly remodeled areas. We completely removed the lid above the kitchen, creating a much more open and inviting space. Then we opened up the pantry wall that previously closed in the kitchen, allowing a new view and creating a modern bar area.
The young family wanted to brighten up the space with modern selections, finishes and accessories. Our clients selected white textured laminate cabinetry for the kitchen with marble-looking quartz countertops and waterfall edges for the island with mid-century modern barstools. For the backsplash, our clients decided to do something more personalized by adding white marble porcelain tile, installed in a herringbone pattern. In the living room, for the new fireplace design we moved the TV above the firebox for better viewing and brought it all the way up to the ceiling. We added a neutral stone-looking porcelain tile and floating shelves on each side to complete the modern style of the home.
Our clients did a great job furnishing and decorating their house, it almost felt like it was staged which we always appreciate and love.
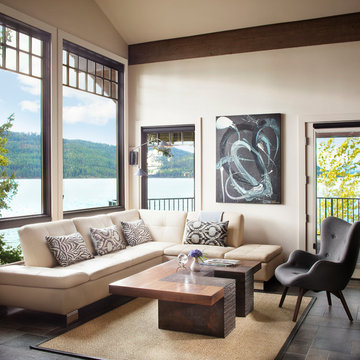
Gibeon Photography
this space is part of the open floor plan off the kitchen and dining area, this seating area promotes conversation and comfortable lounging while other family members are in the kitchen
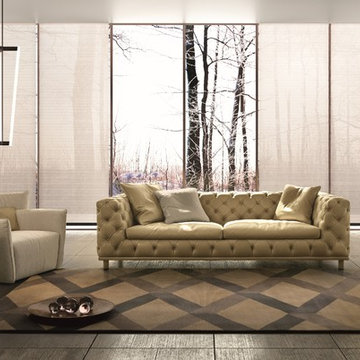
Elegant and glamorous, Aston Designer Sofa takes its inspiration from classic design, interpreted in the most sleek and edgy fashion. Manufactured in Italy by Gamma, Aston Sofa features an incredible hand-tufted, chesterfield-like, “capitone” frame and back complemented by plush seats and slim legs that eloquently suggest the presence of pristine style.
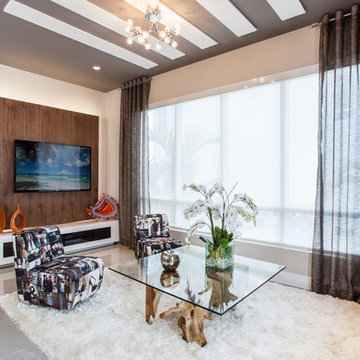
This family room is modern yet warm and inviting. The TV is installed on a walnut panel with LED lights behind which seems to be floating separated from the wall. Below, the white lacquer floor unit provides functional concealed storage to all TV related equipment while keeping the room neat. A natural teak root serves with a beveled glass top as the coffee table. Two modern accent chairs upholstered with an innovative “magazine” print fabric provide comfortable seating while blending seamlessly with the mixture of natural elements in the room. Interior Design by Julissa De los Santos and the MH2G Design Team. Photography by Francisco Aguila
5.158 Billeder af stue med beige vægge og gulv af porcelænsfliser
4




