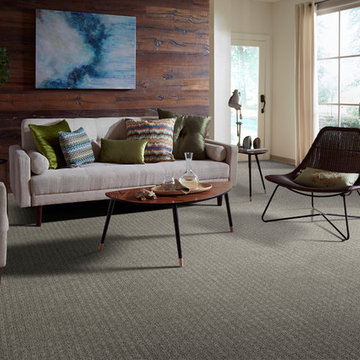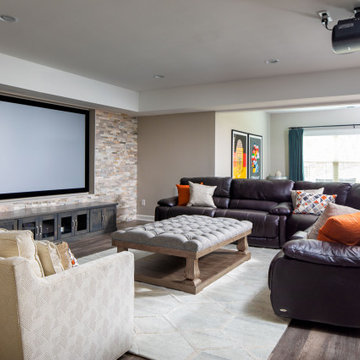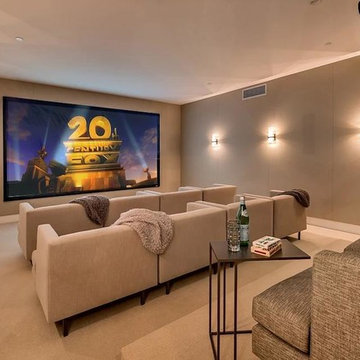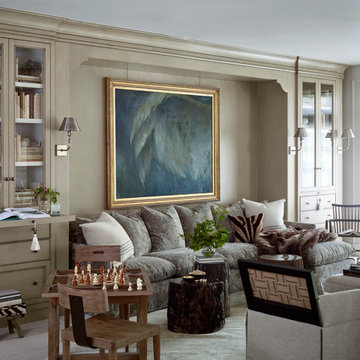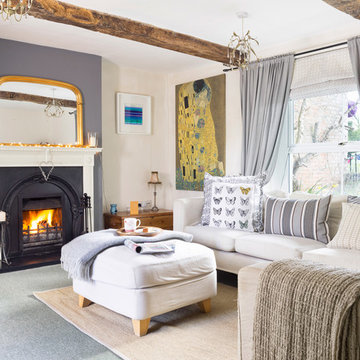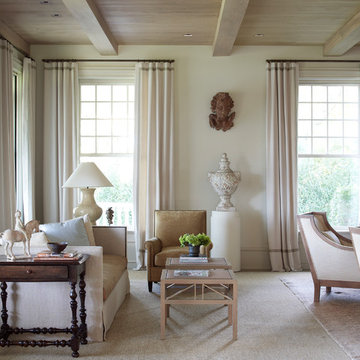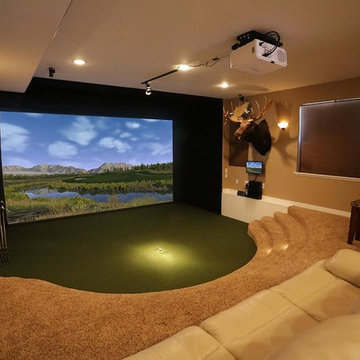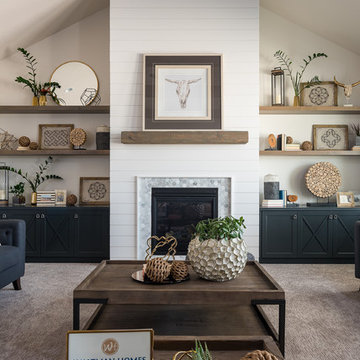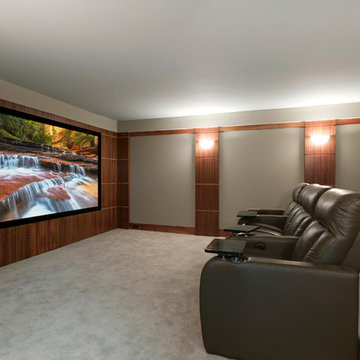21.207 Billeder af stue med beige vægge og gulvtæppe
Sorteret efter:
Budget
Sorter efter:Populær i dag
1 - 20 af 21.207 billeder
Item 1 ud af 3

This room was redesigned to accommodate the latest in audio/visual technology. The exposed brick fireplace was clad with wood paneling, sconces were added and the hearth covered with marble.
photo by Anne Gummerson

Elegant family room for a private residence. Mix of soothing neutrals, bling and natural material. Black built-ins with grasscloth wallcovering, arched fireplace, brown wall, oil painting, wooden bench, blue velvet sofas, blue accent pillows, mixing patterns, ottomans, lounge chairs, and black coffee table, Allentown PA
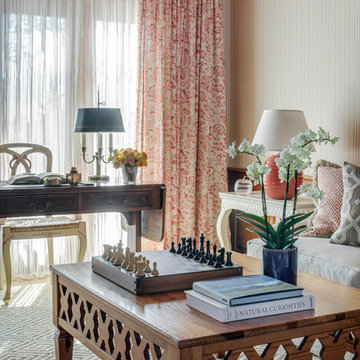
The clients wanted an elegant, sophisticated, and comfortable style that served their lives but also required a design that would preserve and enhance various existing details. To modernize the interior, we looked to the home's gorgeous water views, bringing in colors and textures that related to sand, sea, and sky.
Project designed by Boston interior design studio Dane Austin Design. They serve Boston, Cambridge, Hingham, Cohasset, Newton, Weston, Lexington, Concord, Dover, Andover, Gloucester, as well as surrounding areas.
For more about Dane Austin Design, click here: https://daneaustindesign.com/
To learn more about this project, click here:
https://daneaustindesign.com/oyster-harbors-estate
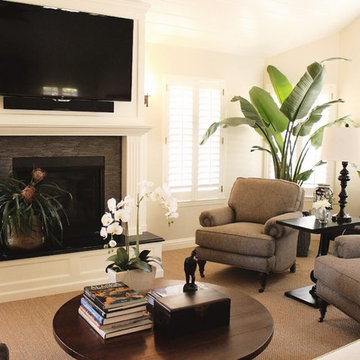
Our client is a pilot and world traveler. She wanted her space to feel elegant and comfortable so she can really relax between work. We were inspired by British Colonial decor and layered some neutral textures and fabrics to make it feel more contemporary and comfortable.

This roomy 1-story home includes a 2-car garage with a mudroom entry, a welcoming front porch, back yard deck, daylight basement, and heightened 9’ ceilings throughout. The Kitchen, Breakfast Area, and Great Room share an open floor plan with plenty of natural light, and sliding glass door access to the deck from the Breakfast Area. A cozy gas fireplace with stone surround, flanked by windows, adorns the spacious Great Room. The Kitchen opens to the Breakfast Area and Great Room with a wrap-around breakfast bar counter for eat-in seating, and includes a pantry and stainless steel appliances. At the front of the home, the formal Dining Room includes triple windows, an elegant chair rail with block detail, and crown molding. The Owner’s Suite is quietly situated back a hallway and features an elegant truncated ceiling in the bedroom, a private bath with a 5’ shower and cultured marble double vanity top, and a large walk-in closet.
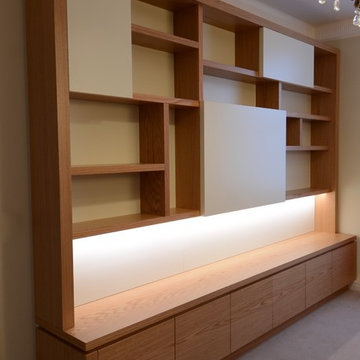
Oak bookshelves with integrated storage for TV and AV equipment.
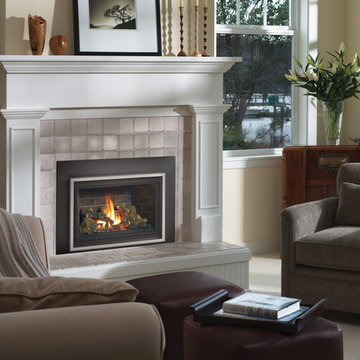
Large Deluxe 2,000 Square Foot Heater
The deluxe 34 DVL is the most convenient and beautiful way to provide warmth to medium and large sized homes. This insert has the same heating capacity as the 33 DVI but features the award-winning Ember-Fyre™ burner technology and high definition log set, along with fully automatic operation with the GreenSmart™ 2 handheld remote. The 34 DVL comes standard with powerful convection fans, along with interior top and rear *Accent Lights, which can be utilized to illuminate the interior of the fireplace with a warm glow, even when the fire is off.
The 34 DVL features the Ember-Fyre™ burner and high-definition log set, or the Dancing-Fyre™ burner with your choice of log set. It also offers a variety of face designs and fireback options to choose from.
21.207 Billeder af stue med beige vægge og gulvtæppe
1





