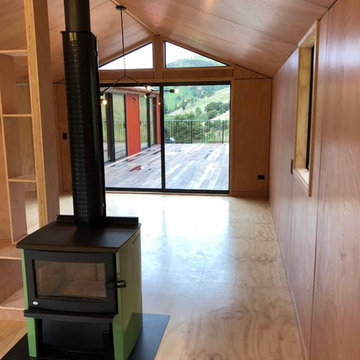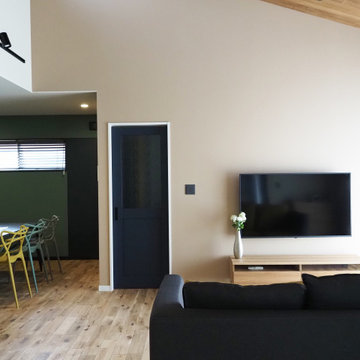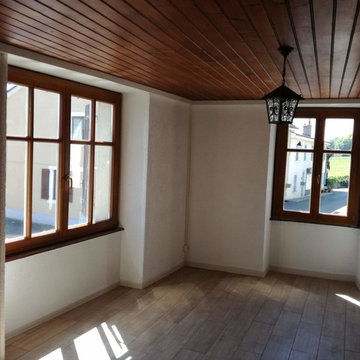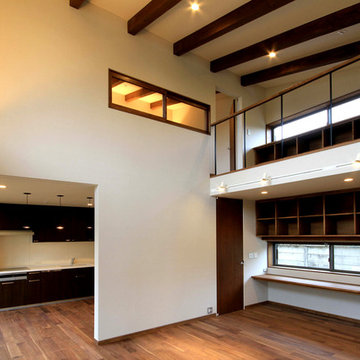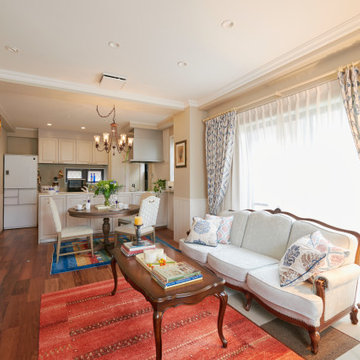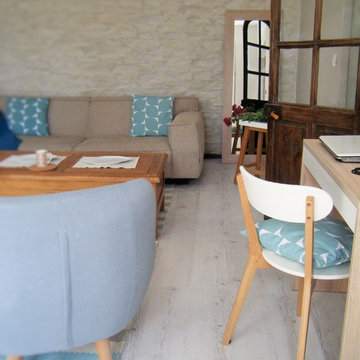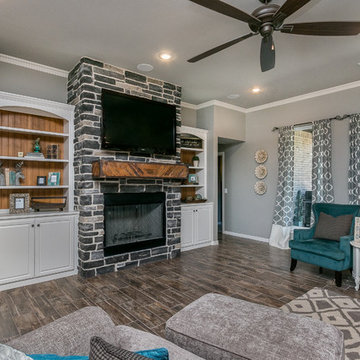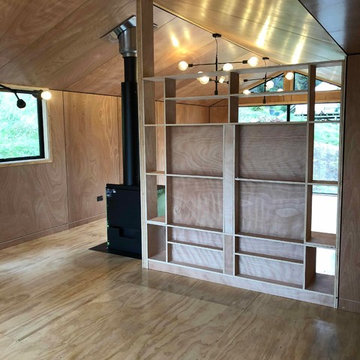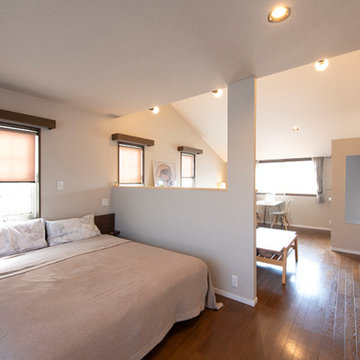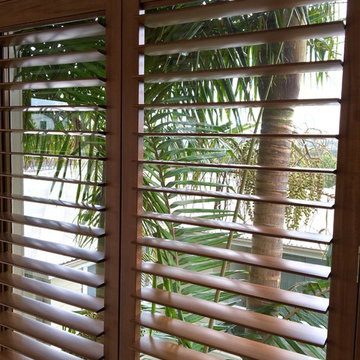261 Billeder af stue med beige vægge og krydsfinér gulv
Sorteret efter:
Budget
Sorter efter:Populær i dag
121 - 140 af 261 billeder
Item 1 ud af 3
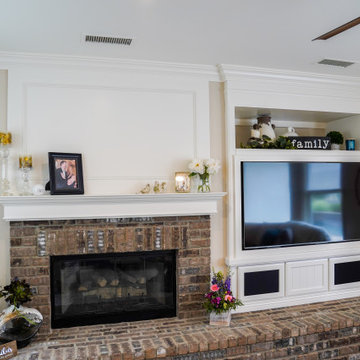
Example of a traditional style living room remodel. Fireplace with a brick exterior and a custom made space for TV.
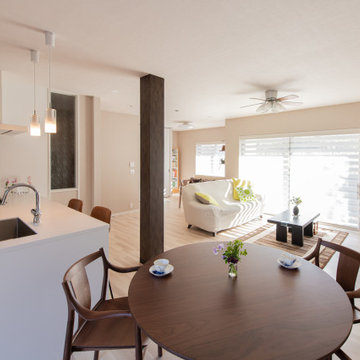
以前はキッチンのスペースにストックルームがあり、キッチンとリビングは見えないレイアウトでしたが、ストックルームを撤去し、LDKを広々と使うことにしました。
奥に使わない和室もありましたが、取り払い在宅ワークや子供の勉強の場もつなげて一望できるようにしました。
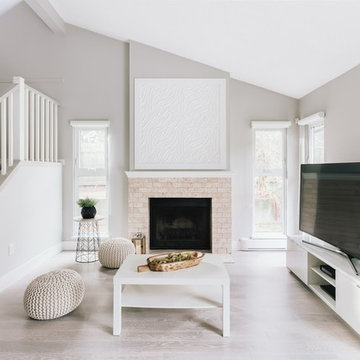
Living Area Design at Elk Valley Residence (Custom Home) Designed by Linhan Design.
Minimalist Living Room no sofa, but with beanbag chairs. Sloped ceiling to give a grand feel of the area.
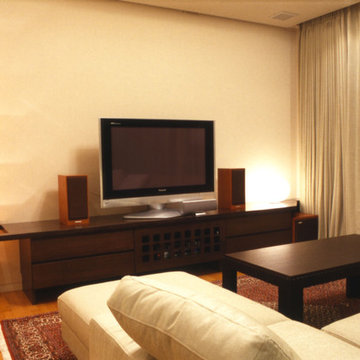
そこで、造作家具で造るリビングボードの一部に穴を開け、そこにスタンドを差し込むようにして設置する案をご提案しました。
リビングボードの色は、既製品のリビングテーブルに合わせて塗装したので、ぴったりと揃えることができました。
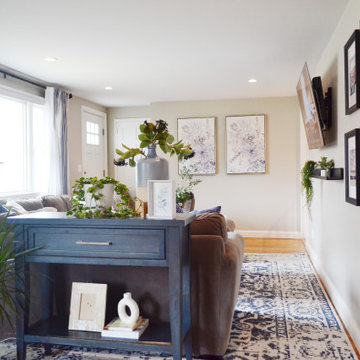
The "Nautical Green Living" project was a residential project that included an open living room space, dining room, and entryway. The client struggled with creating an inviting open room without it being cluttered. By diving the room into functional sections, the reading nook, entertainment, and small office area, we created a multi-functional space filled with green life and nautical vibes.
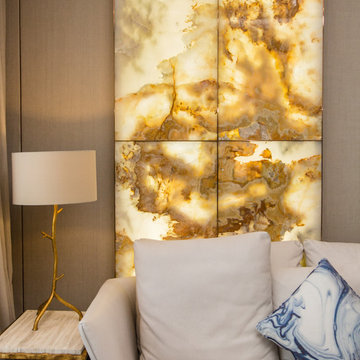
Our unique design and execution process includes the selection of healthy materials, ventilation, air purification, air testing and automatic monitoring.
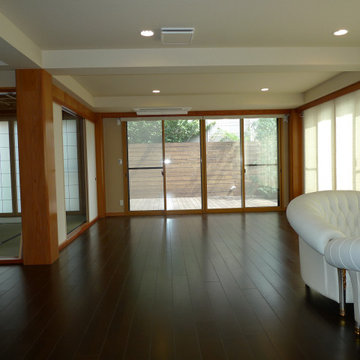
リビングです。外部にはウッドデッキが続きます。和室は既存の状態を残しました。和風チックな既存インテリアをモダンな感じに改装しています。天井高もできる限り高くしました。
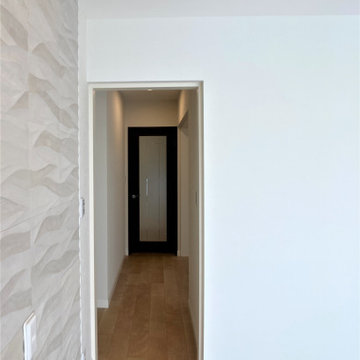
彫刻石壁から、LDK入り口を見る。
この彫刻石、イタリア製でとても素敵なのですが、
一枚一枚手作りということもあって、個体差が非常に激しく、イタリア人には味であっても日本人には汚れに見えてしまう?というアクシデントにも見舞われましたが、あまりにひどいものは張り替えて、なんとかご納得の上、納めさせていただきました。。
輸入タイルや石を選択する際は、要注意です。
261 Billeder af stue med beige vægge og krydsfinér gulv
7




