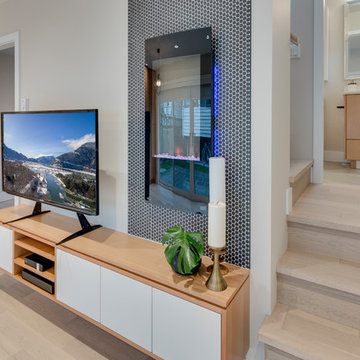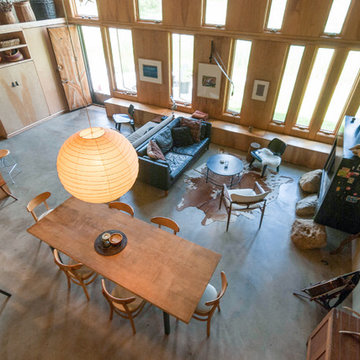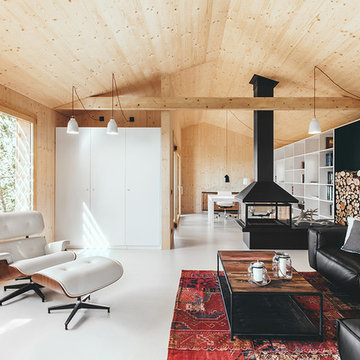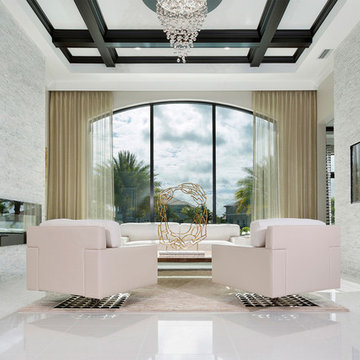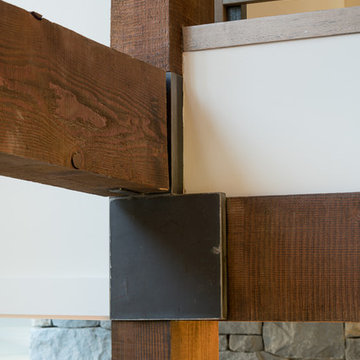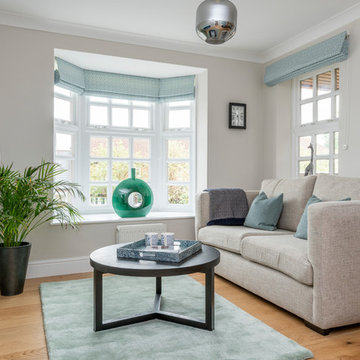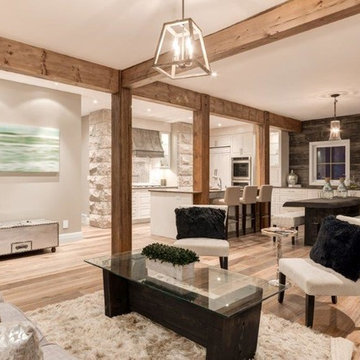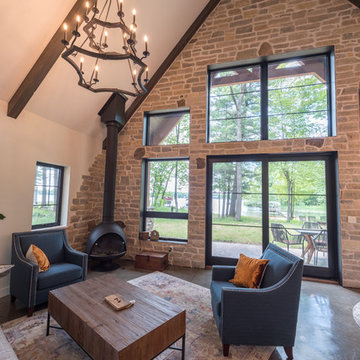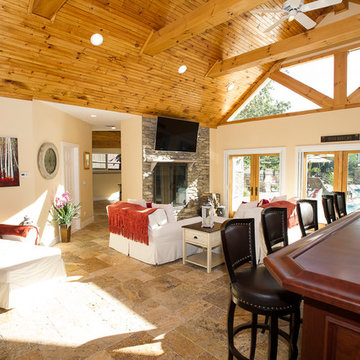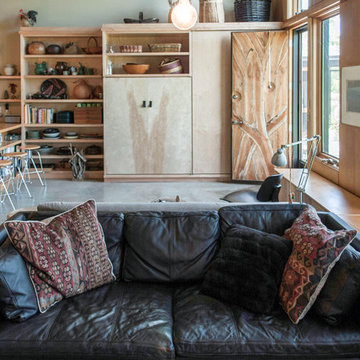923 Billeder af stue med beige vægge og væghængt pejs
Sorteret efter:
Budget
Sorter efter:Populær i dag
81 - 100 af 923 billeder
Item 1 ud af 3
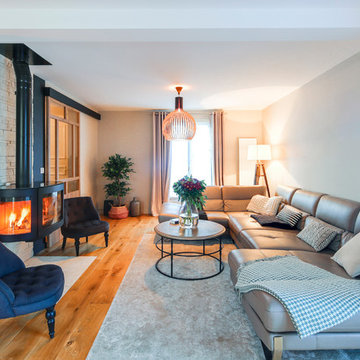
Les matériaux de la pièce de vie ont été entièrement pensés et sélectionnés pour apporter du caractère à l’espace, la cheminée suspendue ouverte à 180° apporte une touche contemporaine, le tout souligné par la pierre naturelle.
Les portes coulissantes pensées et dessinées sur mesure permettent de cloisonner l’espace sans perdre en luminosité.
Le parquet en chêne massif à considérablement donné la touche chic et élégante à la maison.
Les suspensions de création danoises subliment l’éclairage par ses jeux d’ombres.
Photos Meero pour myHomeDesign
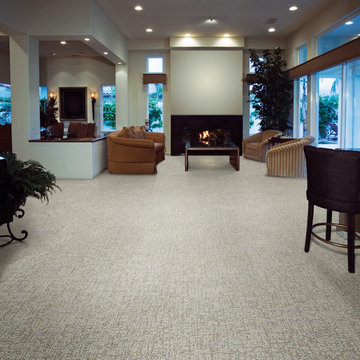
Visage by Fabrica Carpet -This dense tip sheared carpet is made with a 3-color pattern effect in thirty two unique colorations.
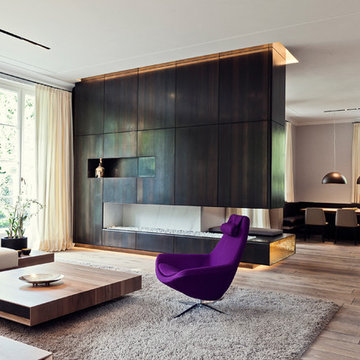
Den Wohnbereich dominiert ein dunkler Stahlkamin mit integriertem Flatscreen-TV, der Dielenboden ist aus bayerischer Eiche
Lars Pillmann für Gira
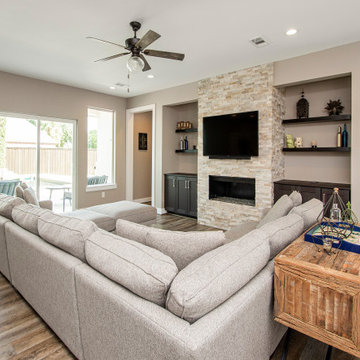
Our clients wanted to increase the size of their kitchen, which was small, in comparison to the overall size of the home. They wanted a more open livable space for the family to be able to hang out downstairs. They wanted to remove the walls downstairs in the front formal living and den making them a new large den/entering room. They also wanted to remove the powder and laundry room from the center of the kitchen, giving them more functional space in the kitchen that was completely opened up to their den. The addition was planned to be one story with a bedroom/game room (flex space), laundry room, bathroom (to serve as the on-suite to the bedroom and pool bath), and storage closet. They also wanted a larger sliding door leading out to the pool.
We demoed the entire kitchen, including the laundry room and powder bath that were in the center! The wall between the den and formal living was removed, completely opening up that space to the entry of the house. A small space was separated out from the main den area, creating a flex space for them to become a home office, sitting area, or reading nook. A beautiful fireplace was added, surrounded with slate ledger, flanked with built-in bookcases creating a focal point to the den. Behind this main open living area, is the addition. When the addition is not being utilized as a guest room, it serves as a game room for their two young boys. There is a large closet in there great for toys or additional storage. A full bath was added, which is connected to the bedroom, but also opens to the hallway so that it can be used for the pool bath.
The new laundry room is a dream come true! Not only does it have room for cabinets, but it also has space for a much-needed extra refrigerator. There is also a closet inside the laundry room for additional storage. This first-floor addition has greatly enhanced the functionality of this family’s daily lives. Previously, there was essentially only one small space for them to hang out downstairs, making it impossible for more than one conversation to be had. Now, the kids can be playing air hockey, video games, or roughhousing in the game room, while the adults can be enjoying TV in the den or cooking in the kitchen, without interruption! While living through a remodel might not be easy, the outcome definitely outweighs the struggles throughout the process.
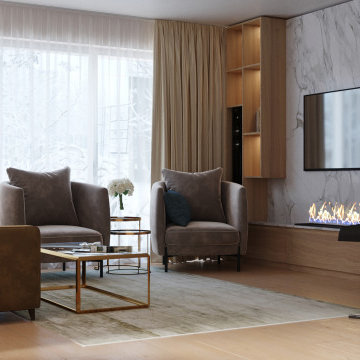
The living room has sleek lines and an in-built fireplace to enjoy the cold winters, while at the same time, the furniture is also functional so that the whole family can enjoy time together.
There is a combination of dark wooden panels against earth tone colours fabrics. The use of various tones of beige colours allows it to bring a spirit of luxury, including the use of golden lighting fixtures.
The home uses exquisite marble pieces on the wall, which is a stunning contrast to the darker wooden shelves. The Living and dining area are seamlessly combined and separated by a small wall so that entertaining and food preparation can occur simultaneously.
In contrast, the hall area has more of a contemporary vibe, with plush pouffes, gold shelves and beautiful usage of Pampas grass for decorations. Now the entranceway is automatically welcoming and cosy.
The master bedroom utilises high-quality fabrics for the bedding, curtains, and headboard. Elegance has been added with the use of cream wall panelling throughout the entire area. Almost every door in the home is a white wood to merge impeccably with the wall and to let the furniture pieces stand out.
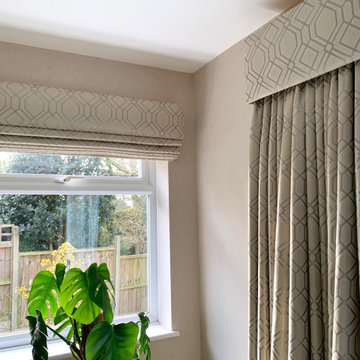
We wanted to create a warm and inviting living space with a more formal slant in this room. We loved the combination of the neutral colours and the pop of deep greens. We added beautiful fabrics and lighting to complete the scheme.
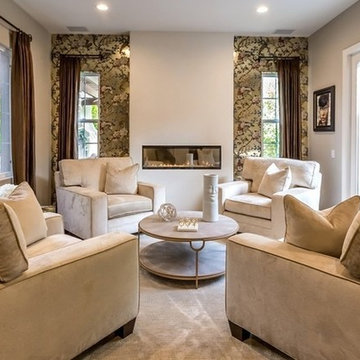
Many clients turn the traditional living room into a conversation room, more conducive to use every day of the year, not just holidays etc. This space hits a great note with the large scale chairs filling the space, inviting guests to sit and enjoy the room.
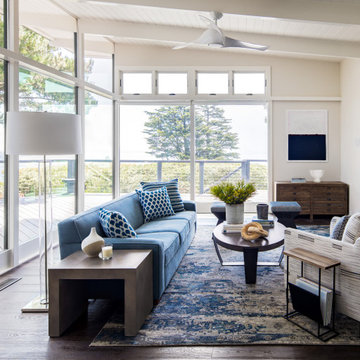
We really focused on bringing in that gorgeous view with this design. We wanted the room to almost feel like an extension of the bay through the windows. Keeping the space very bright with white paint and tiles, we were able to bring in those water blue tones through the furniture pieces and rug. The varying wood tones perfectly mimic the trees and driftwood just steps away.
#livingroom #livingroomdesign #luxuryhomes #dreamhome #beachyhome #bayareadesign #beachhome
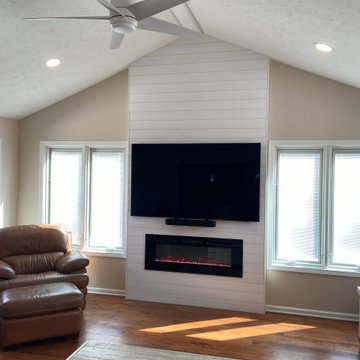
This family room addition created the perfect space to get together in this home. The many windows make this space similar to a sunroom in broad daylight. The light streaming in through the windows creates a beautiful and welcoming space. This addition features a fireplace, which was the perfect final touch for the space.
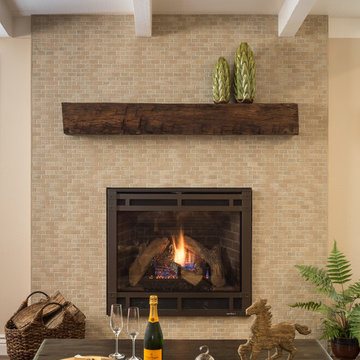
This gorgeous home renovation was a fun project to work on. The goal for the whole-house remodel was to infuse the home with a fresh new perspective while hinting at the traditional Mediterranean flare. We also wanted to balance the new and the old and help feature the customer’s existing character pieces. Let's begin with the custom front door, which is made with heavy distressing and a custom stain, along with glass and wrought iron hardware. The exterior sconces, dark light compliant, are rubbed bronze Hinkley with clear seedy glass and etched opal interior.
Moving on to the dining room, porcelain tile made to look like wood was installed throughout the main level. The dining room floor features a herringbone pattern inlay to define the space and add a custom touch. A reclaimed wood beam with a custom stain and oil-rubbed bronze chandelier creates a cozy and warm atmosphere.
In the kitchen, a hammered copper hood and matching undermount sink are the stars of the show. The tile backsplash is hand-painted and customized with a rustic texture, adding to the charm and character of this beautiful kitchen.
The powder room features a copper and steel vanity and a matching hammered copper framed mirror. A porcelain tile backsplash adds texture and uniqueness.
Lastly, a brick-backed hanging gas fireplace with a custom reclaimed wood mantle is the perfect finishing touch to this spectacular whole house remodel. It is a stunning transformation that truly showcases the artistry of our design and construction teams.
---
Project by Douglah Designs. Their Lafayette-based design-build studio serves San Francisco's East Bay areas, including Orinda, Moraga, Walnut Creek, Danville, Alamo Oaks, Diablo, Dublin, Pleasanton, Berkeley, Oakland, and Piedmont.
For more about Douglah Designs, click here: http://douglahdesigns.com/
To learn more about this project, see here: https://douglahdesigns.com/featured-portfolio/mediterranean-touch/
923 Billeder af stue med beige vægge og væghængt pejs
5




