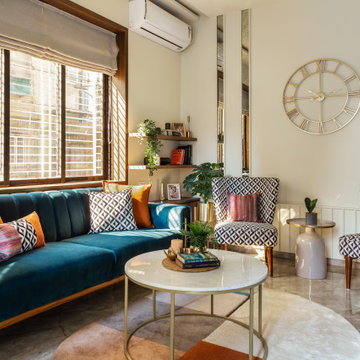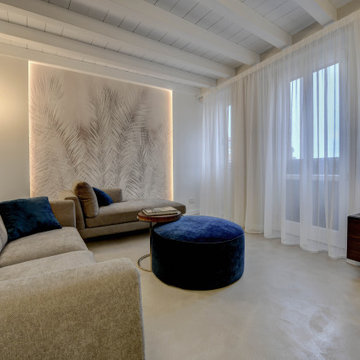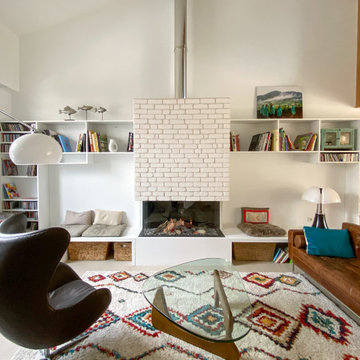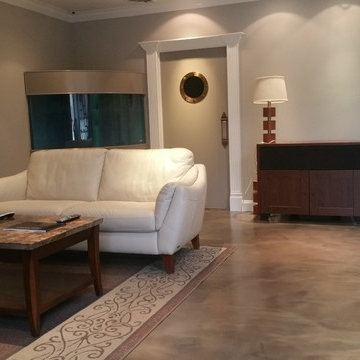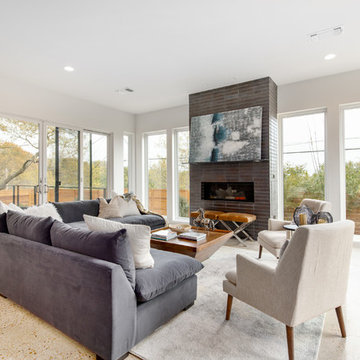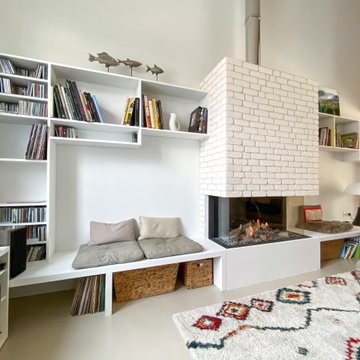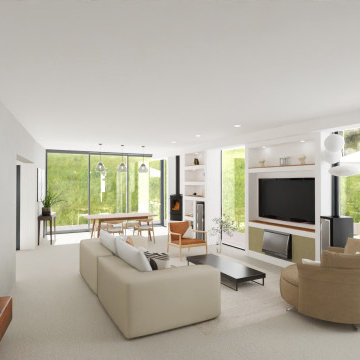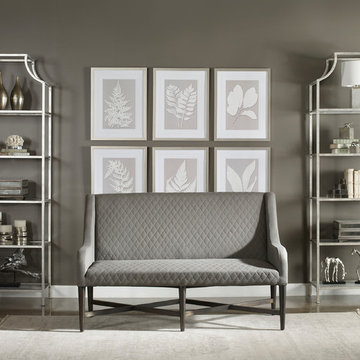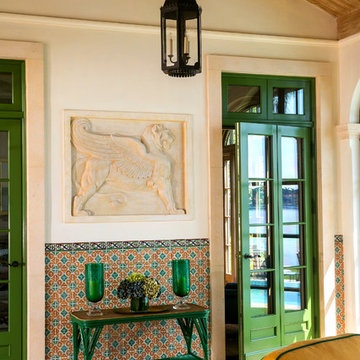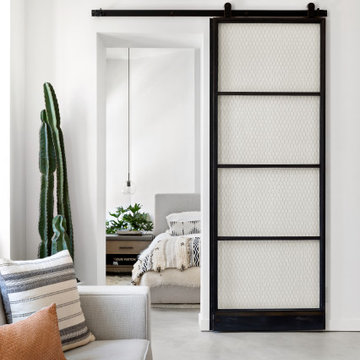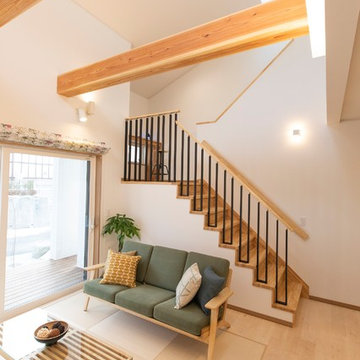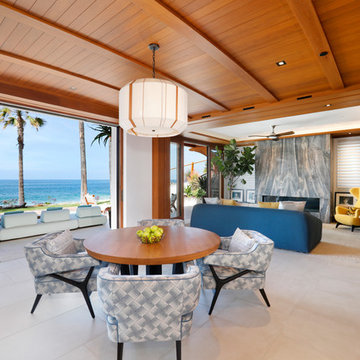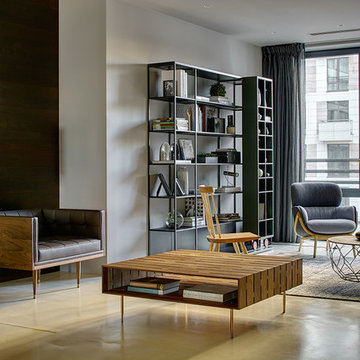854 Billeder af stue med betongulv og beige gulv
Sorteret efter:
Budget
Sorter efter:Populær i dag
61 - 80 af 854 billeder
Item 1 ud af 3
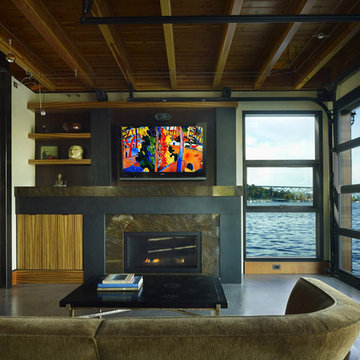
Living room with view to Lake Union. Photography by Ben Benschneider.

The living room features a crisp, painted brick fireplace and transom windows for maximum light and view. The vaulted ceiling elevates the space, with symmetrical halls opening off to bedroom areas. Rear doors open out to the patio.
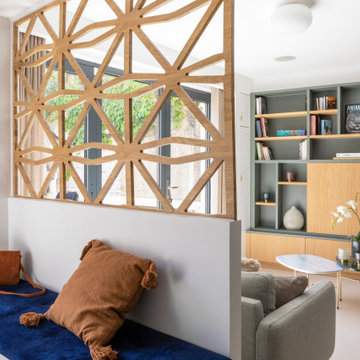
Pour séparer l'entrée du salon, nous avons érigé une cloison basse et fixé un claustra en bois graphique pour ,e pas cloisonner trop l'espace. La bibliothèque sur mesure cache la TV derrière ses panneaux coulissants. Le mélange de bois et de chêne flammé apporte une atmosphère apaisante. L'entrée est habillée d'un papier peint panoramique, un décor visible du salon en transparence. Une banquette sur mesure a été installée dans l'entrée qui fait à la fois office de rangement pour les chaussures mais aussi d'assise.

A young family with children purchased a home on 2 acres that came with a large open detached garage. The space was a blank slate inside and the family decided to turn it into living quarters for guests! Our Plano, TX remodeling company was just the right fit to renovate this 1500 sf barn into a great living space. Sarah Harper of h Designs was chosen to draw out the details of this garage renovation. Appearing like a red barn on the outside, the inside was remodeled to include a home office, large living area with roll up garage door to the outside patio, 2 bedrooms, an eat in kitchen, and full bathroom. New large windows in every room and sliding glass doors bring the outside in.
The versatile living room has a large area for seating, a staircase to walk in storage upstairs and doors that can be closed. renovation included stained concrete floors throughout the living and bedroom spaces. A large mud-room area with built-in hooks and shelves is the foyer to the home office. The kitchen is fully functional with Samsung range, full size refrigerator, pantry, countertop seating and room for a dining table. Custom cabinets from Latham Millwork are the perfect foundation for Cambria Quartz Weybourne countertops. The sage green accents give this space life and sliding glass doors allow for oodles of natural light. The full bath is decked out with a large shower and vanity and a smart toilet. Luxart fixtures and shower system give this bathroom an upgraded feel. Mosaic tile in grey gives the floor a neutral look. There’s a custom-built bunk room for the kids with 4 twin beds for sleepovers. And another bedroom large enough for a double bed and double closet storage. This custom remodel in Dallas, TX is just what our clients asked for.
854 Billeder af stue med betongulv og beige gulv
4




