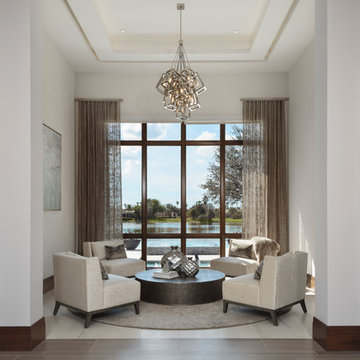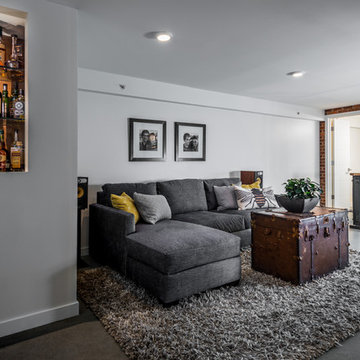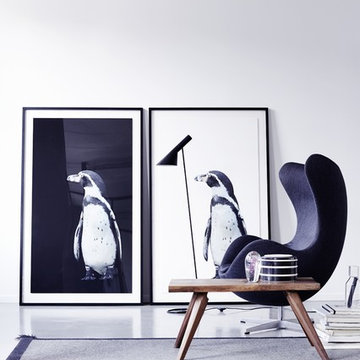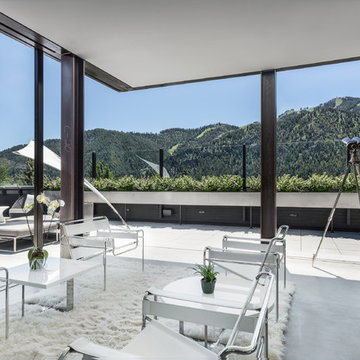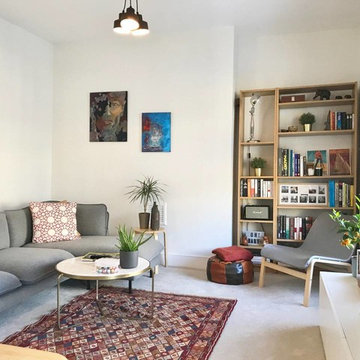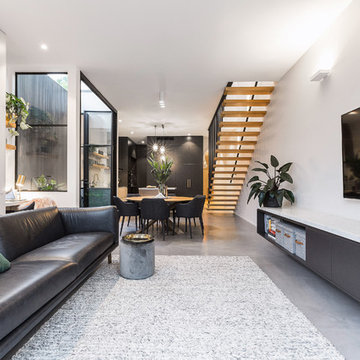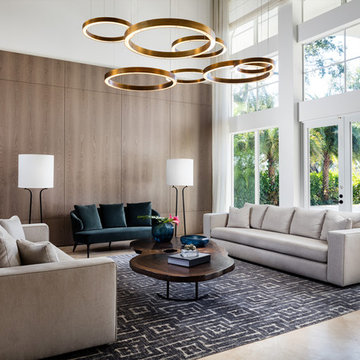46.971 Billeder af stue med betongulv og gulv af porcelænsfliser
Sorteret efter:
Budget
Sorter efter:Populær i dag
61 - 80 af 46.971 billeder
Item 1 ud af 3
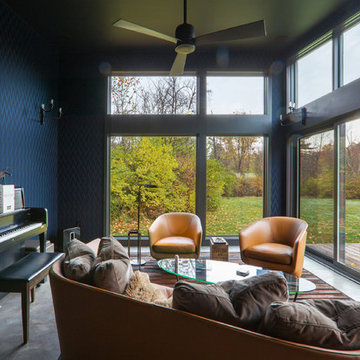
Property View - Midcentury Modern Addition - Brendonwood, Indianapolis - Architect: HAUS | Architecture For Modern Lifestyles - Construction Manager:
WERK | Building Modern - Photo: HAUS

Open great room with a large motorized door opening the space to the outdoor patio and pool area / Builder - Platinum Custom Homes / Photo by ©Thompson Photographic.com 2018 / Tate Studio Architects
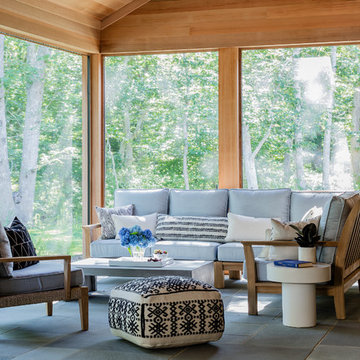
Interior Design: Liz Stiving-Nichols and Erin Dykman Architecture: Travis Ritchie, r+d studio Photography: Michael J. Lee

On a bare dirt lot held for many years, the design conscious client was now given the ultimate palette to bring their dream home to life. This brand new single family residence includes 3 bedrooms, 3 1/2 Baths, kitchen, dining, living, laundry, one car garage, and second floor deck of 352 sq. ft.

Kitchen island looking into great room. Custom light fixture designed and fabricated by owner.

The original ceiling, comprised of exposed wood deck and beams, was revealed after being concealed by a flat ceiling for many years. The beams and decking were bead blasted and refinished (the original finish being damaged by multiple layers of paint); the intact ceiling of another nearby Evans' home was used to confirm the stain color and technique.
Architect: Gene Kniaz, Spiral Architects
General Contractor: Linthicum Custom Builders
Photo: Maureen Ryan Photography
46.971 Billeder af stue med betongulv og gulv af porcelænsfliser
4





