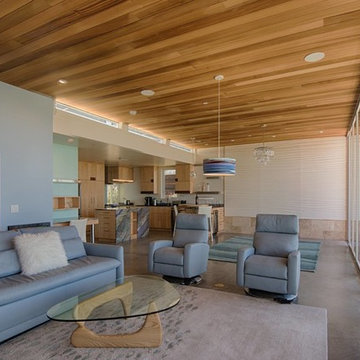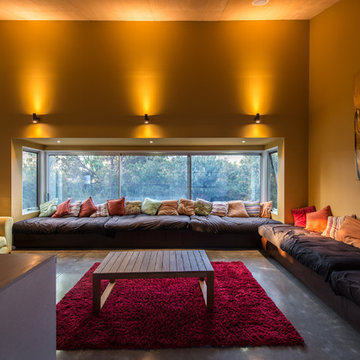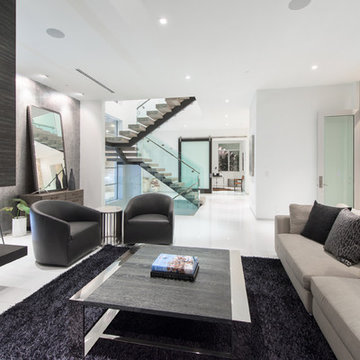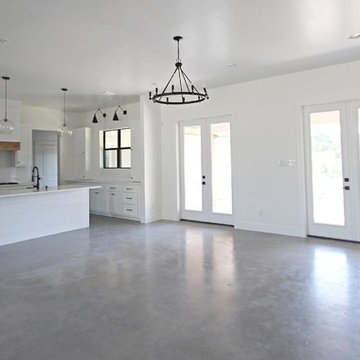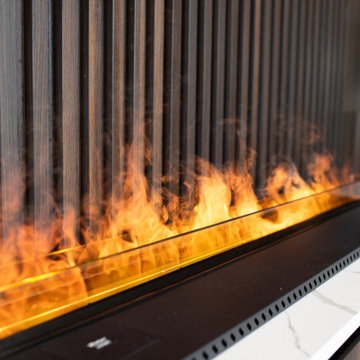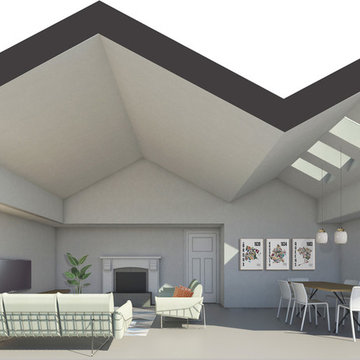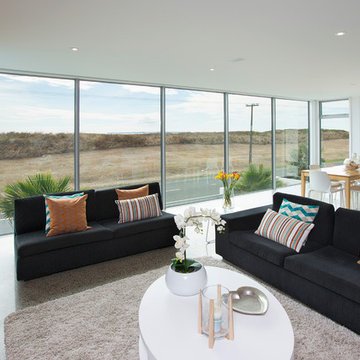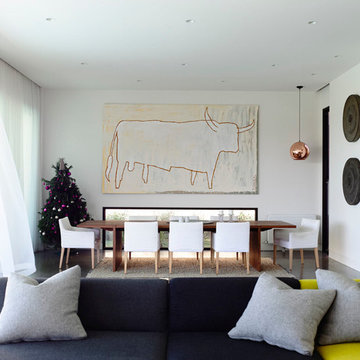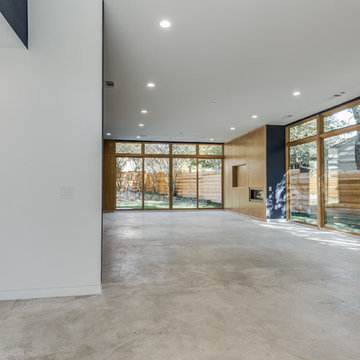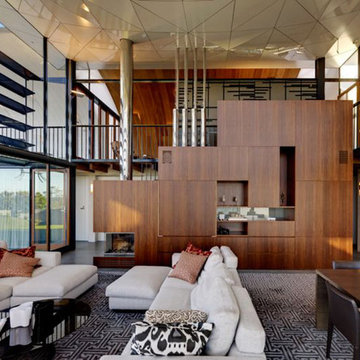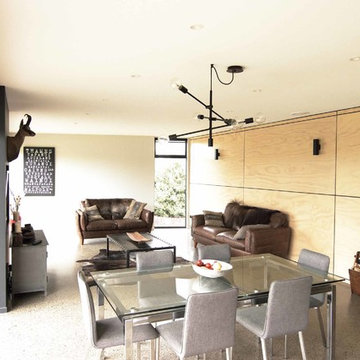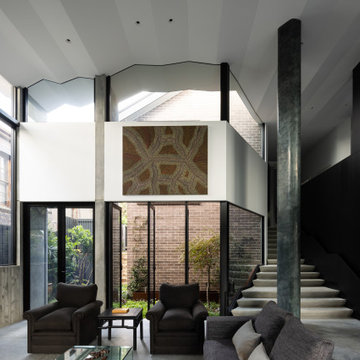267 Billeder af stue med betongulv og pejseindramning i træ
Sorteret efter:
Budget
Sorter efter:Populær i dag
101 - 120 af 267 billeder
Item 1 ud af 3
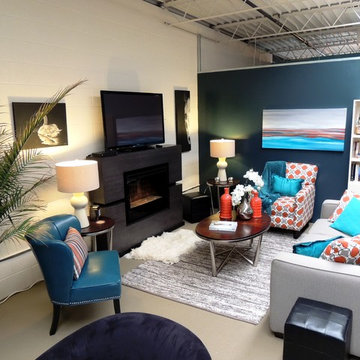
This is a converted warehouse with cinder block walls. We had a very tight, small budget and we needed to warm up the space without doing anything to the existing walls and floors. We took a cold, hard space and turned it into a vibrant, colorful, warm, inviting space using oranges, peacocks and shades of gray to neutralize.
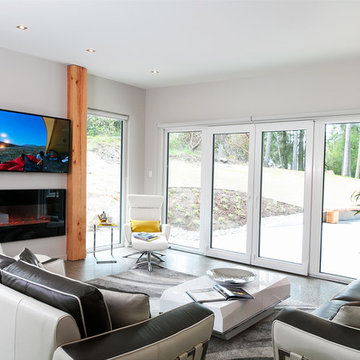
Leanna Rathkelly photo: A flat screen tv hangs above the electric fireplace in this contemporary living space. The concrete floor is heated with radiant water, and the window wall opens to a large patio.
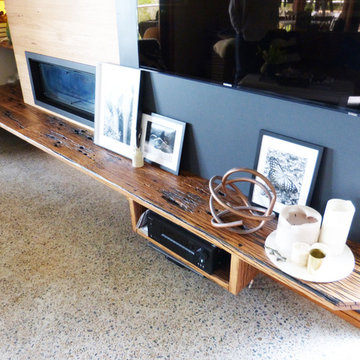
Custom made bench seat/entertainment unit. Recycled blackbutt, heavily weathered.
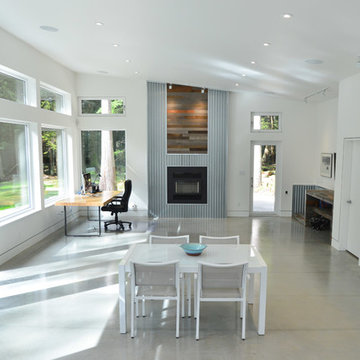
This modern open concept rancher has an abundance of light and brings the amazing wood surrounding in. The polished concrete gray floors reflect the light.
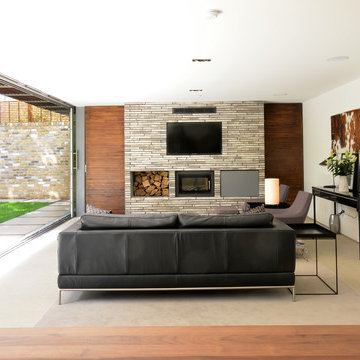
Lazenby’s Henley Buff polished concrete floor adorns the ground floor of this glazed pavilion. Overlooking a courtyard garden, Lazenby’s polished concrete floor provides a seamless transition between the inside and outside. Photography Suzanne Brewer Architects.
Lazenby installed the 300m2 floor, 100mm deep over underfloor heating. The architect’s specified Lazenby early on in the design so the FFL was carefully considered. The elegantly simple architectural transition, from inside to out, is enhanced by the warmth and natural beauty of Lazenby’s Henley Buff.
As a new build, the floor was poured once the superstructure was built. The floor was then covered using Lazenby’s unique protection which allows for the floor to perfectly cure whilst remaining in use by other trades. This means that the polished concrete installation can fit seamlessly into the programme of all projects.
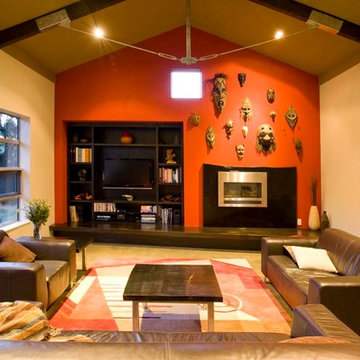
The Raging Bull feature wall at the end of the living pavilion sets off the collection of New Guinea masks and the Macrocarpa slab used as a fireplace surround. The recess on the left holds books, collections, and the entertainment system which is rendered less conspicuous in the dark stained wood recess. Custom steel and timber trusses hold support the roof with efficiency and style.
Photo - John Nicholson
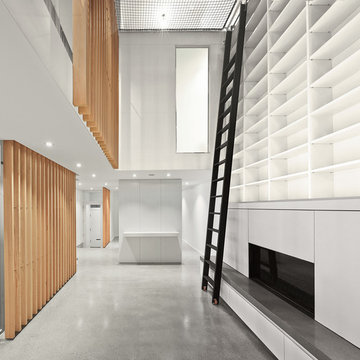
Double height atrium with a net 'ceiling' that is a play surface adjacent the kid's rooms on the third floor
267 Billeder af stue med betongulv og pejseindramning i træ
6




