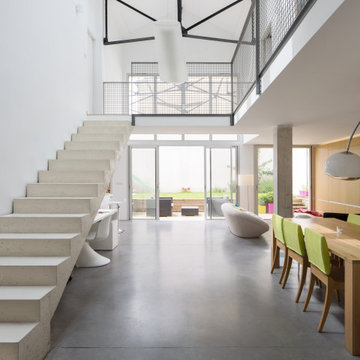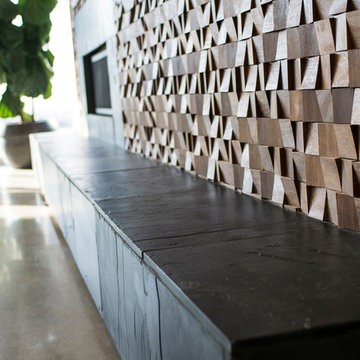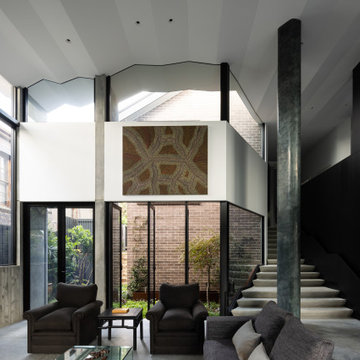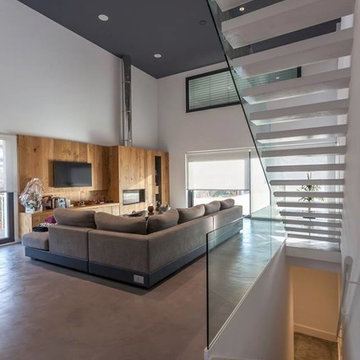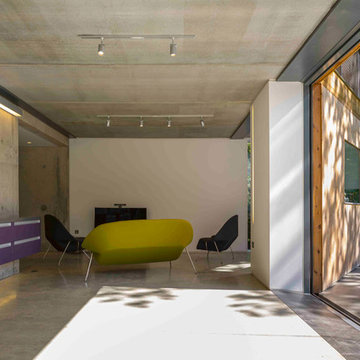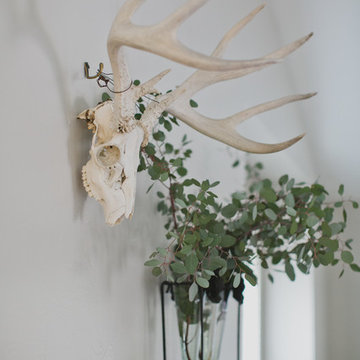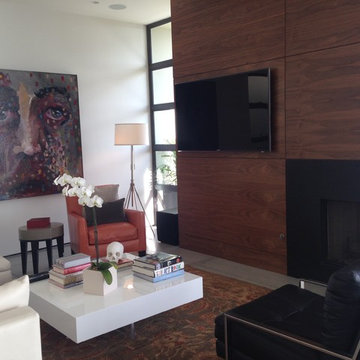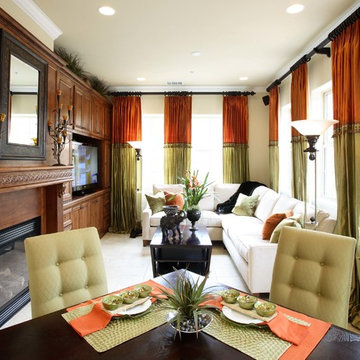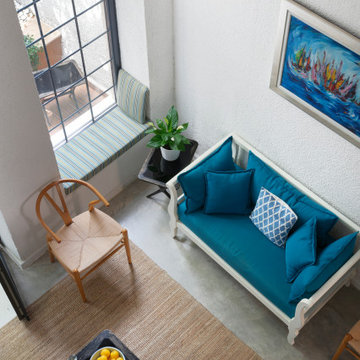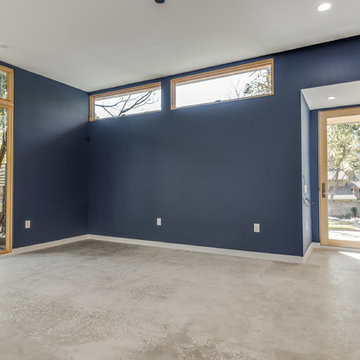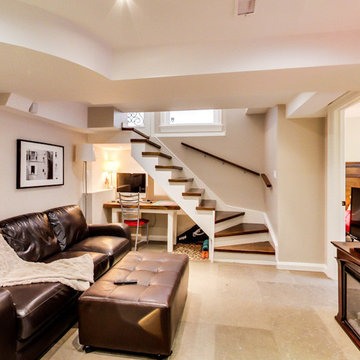267 Billeder af stue med betongulv og pejseindramning i træ
Sorteret efter:
Budget
Sorter efter:Populær i dag
161 - 180 af 267 billeder
Item 1 ud af 3
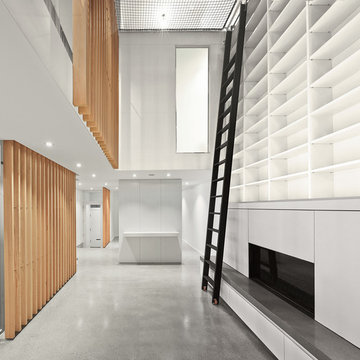
Double height atrium with a net 'ceiling' that is a play surface adjacent the kid's rooms on the third floor
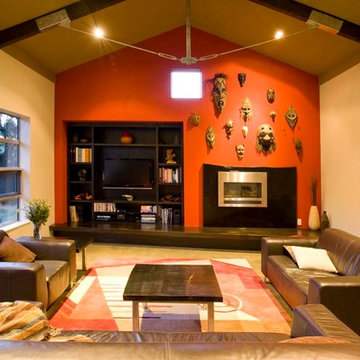
The Raging Bull feature wall at the end of the living pavilion sets off the collection of New Guinea masks and the Macrocarpa slab used as a fireplace surround. The recess on the left holds books, collections, and the entertainment system which is rendered less conspicuous in the dark stained wood recess. Custom steel and timber trusses hold support the roof with efficiency and style.
Photo - John Nicholson
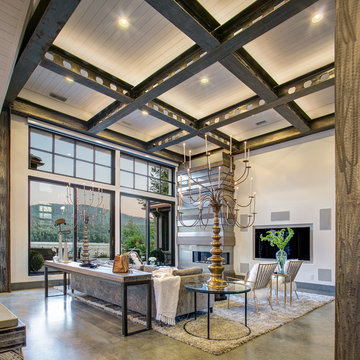
A similar view of the living room. The fireplace is an incredible custom design of weathered wood, steel bands and back-painted glass. The concrete radiant heat floor was finished similar to big box floors for an ultra-hard stain resistant finish.
Photos by Dominque Verdier
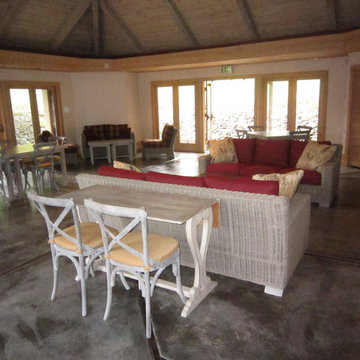
Two sofas flank a fireplace. The sofas are actually outdoor synthetic woven material, with Sunbrella cushions. Coordinating throw pillows add variety and a coordinating color pop.
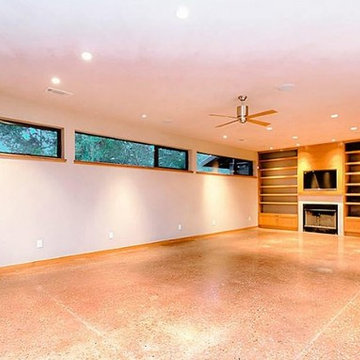
This Modern Bungalow is extremely energy efficient. The use of cypress wood, cedar, marble, travertine, and stone throughout the home is spectacular. Lutron lighting and safe entry system, tankless water heaters,4-zone air conditioning with ultra violet filter, cedar closets, floor to ceiling windows,Lifesource water filtration. Native Texas, water smart landscaping includes plantings of native perennials, ornamentals and trees, a herbal kitchen garden, and much more.
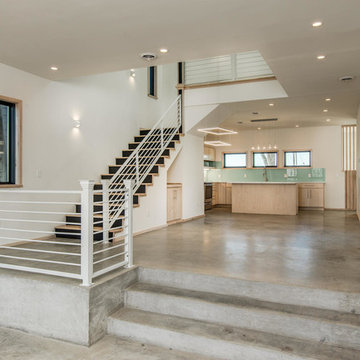
Changes in floor and ceiling height define spaces and functions in this open concept home. The 2" maple trim is just a little different, emphasizing the tall ceilings but bringing warmth to the concrete floors.
Garrett Buell
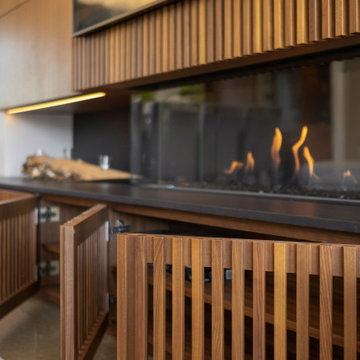
Custom fireplace design with 3-way horizontal fireplace unit. This intricate design includes a concealed audio cabinet with custom slatted doors, lots of hidden storage with touch latch hardware and custom corner cabinet door detail. Walnut veneer material is complimented with a black Dekton surface by Cosentino.
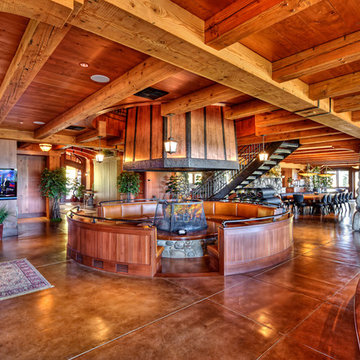
Have you ever seen an open fire pit for an indoor fireplace? With 17 zones of HVAC, 18 zones of video and 27 zones of audio, this home really comes to life! Enriching lifestyles with technology
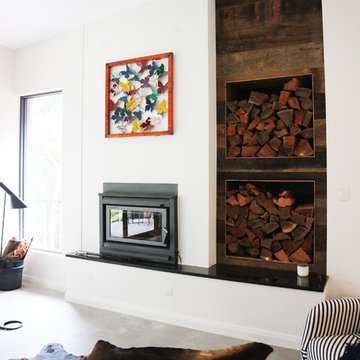
Built in wood storage areas and fireplace. Polished concrete floors. Recycled timber cladding for wood storage units.
267 Billeder af stue med betongulv og pejseindramning i træ
9




