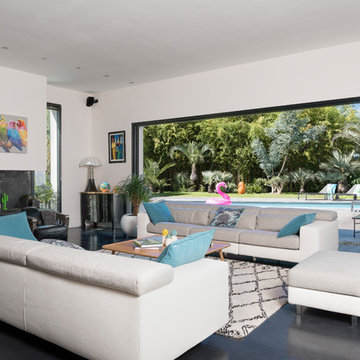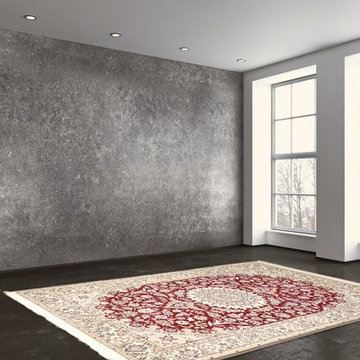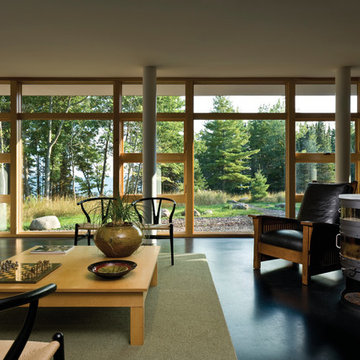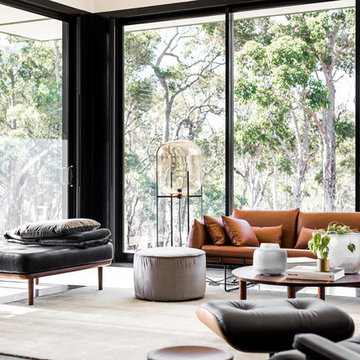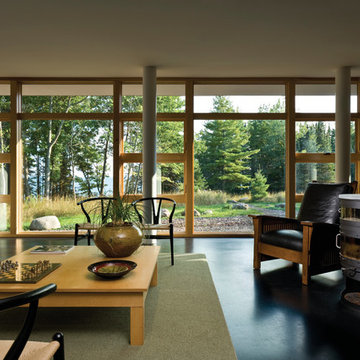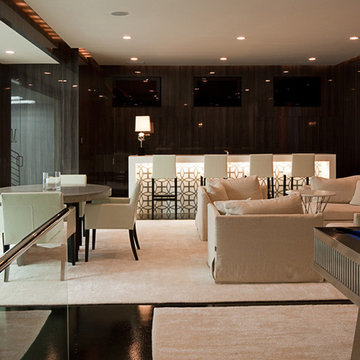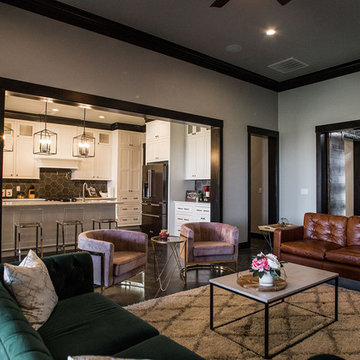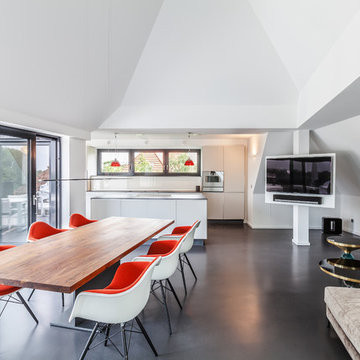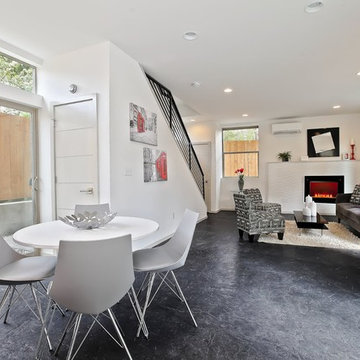226 Billeder af stue med betongulv og sort gulv
Sorteret efter:
Budget
Sorter efter:Populær i dag
41 - 60 af 226 billeder
Item 1 ud af 3
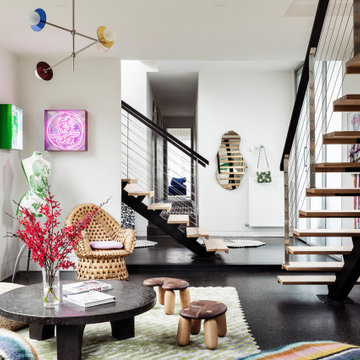
Our Armadale residence was a converted warehouse style home for a young adventurous family with a love of colour, travel, fashion and fun. With a brief of “artsy”, “cosmopolitan” and “colourful”, we created a bright modern home as the backdrop for our Client’s unique style and personality to shine. Incorporating kitchen, family bathroom, kids bathroom, master ensuite, powder-room, study, and other details throughout the home such as flooring and paint colours.
With furniture, wall-paper and styling by Simone Haag.
Construction: Hebden Kitchens and Bathrooms
Cabinetry: Precision Cabinets
Furniture / Styling: Simone Haag
Photography: Dylan James Photography
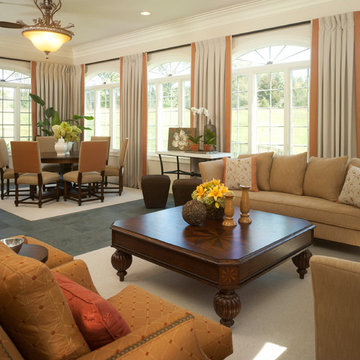
Get ready to host the perfect fete. Architecturally striking window treatments frame the bank of arched windows to set the stage for a stay-a-while relaxed elegance. Abundant, deep seating plays against a hip, eclectic mix of furnishings and organic textures as the color apricot winks across the room. Care for another hors d’oeuvre?
Photo by David Van Scott
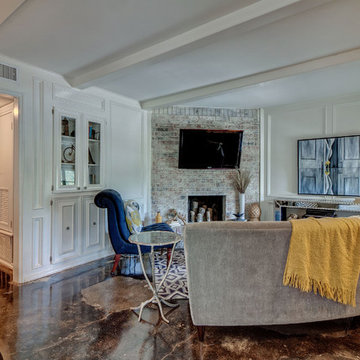
The existing wood paneling is a very nice feature to this space. Although the space is small, we maximized every inch by turning the furniture on an angle & placing the TV over the fireplace. Placing a large area rug helped to warm up & anchor the furniture.
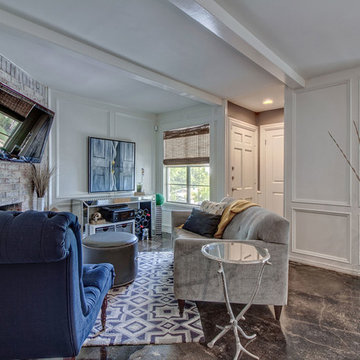
The existing wood paneling is a very nice feature to this space. Although the space is small, we maximized every inch by turning the furniture on an angle & placing the TV over the fireplace. Placing a large area rug helped to warm up & anchor the furniture.
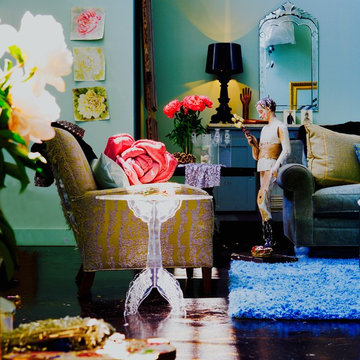
With soaring ceilings and industrial surrounds, loft spaces can often seem overwhelming. Instead, think of them as quite theatrical - you're setting a stage for living, entertaining, loving ... and these wide open spaces can be tailored as softly or as boldly as you like.
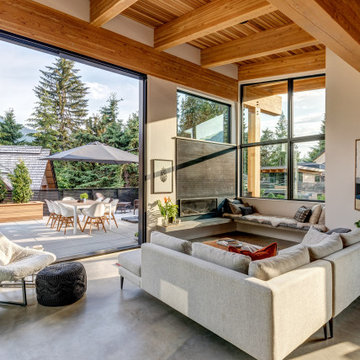
Mountain contemporary family home offers fabulous views of BOTH Whistler & Blackcomb Mountains & lovely Southwest exposure that provides for all day sunshine that can be enjoyed by both the interior & exterior living spaces. Open concept main living space comprised of the living room, dining room and kitchen areas
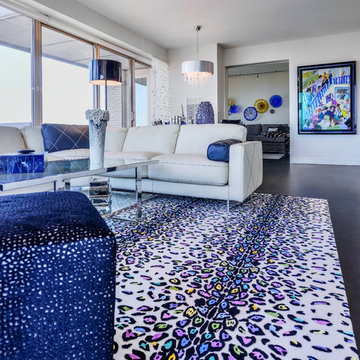
Glass Anemones in far view, customized Pastel and Glitter party scene in middle view for Glamorous NYC Pied-A-Tierre.
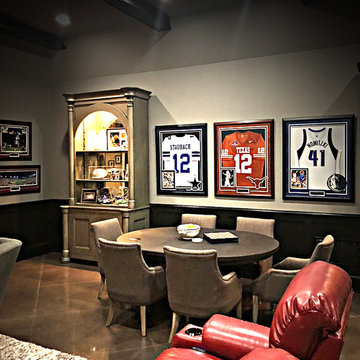
The 106' wide screen was anchored with a 10 ' long custom lacquered media credenza. Two columns were added to help separate the media area from the game table area. Two swivel chairs were added between media seating and the screen, allowing conversation as well as watching Movies.
Photo by: Jonn Spradlin
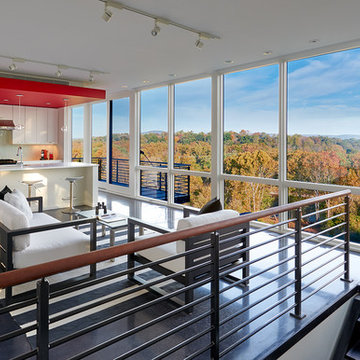
Living room and kitchen with sweeping views of both the river and parkland.
Anice Hoachlander, Hoachlander Davis Photography LLC
226 Billeder af stue med betongulv og sort gulv
3




