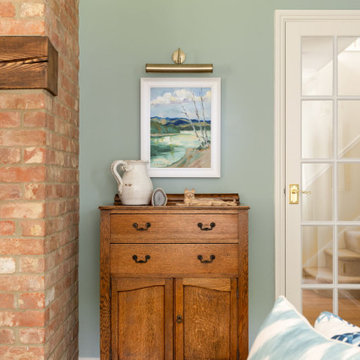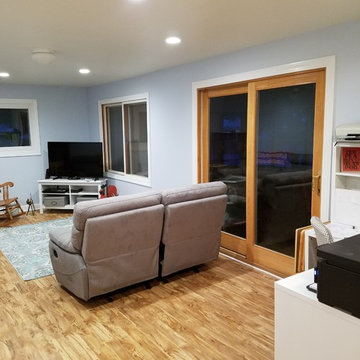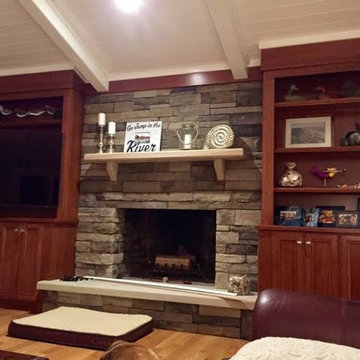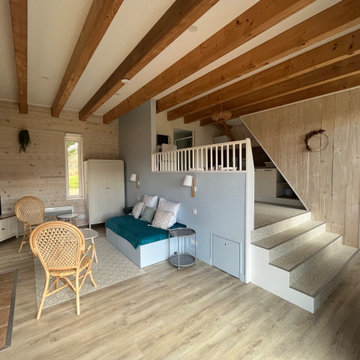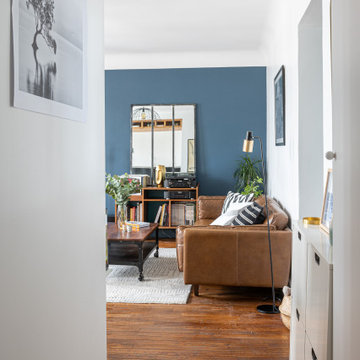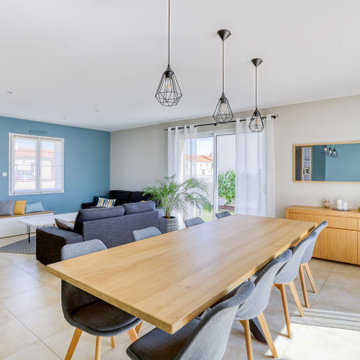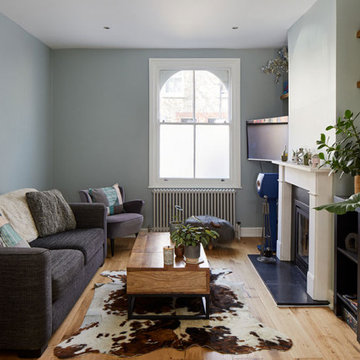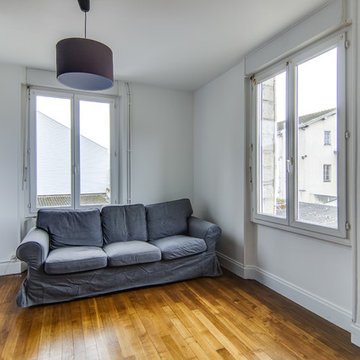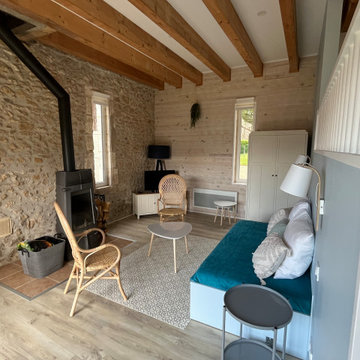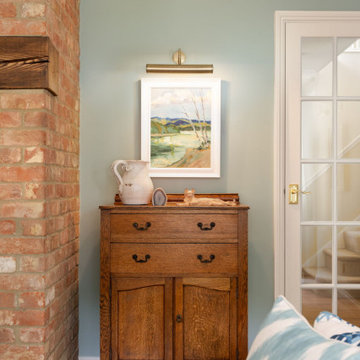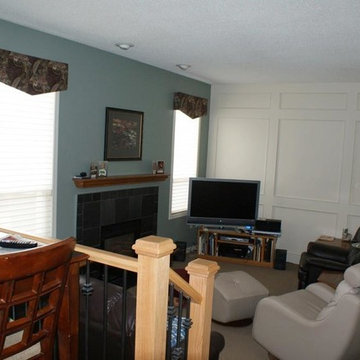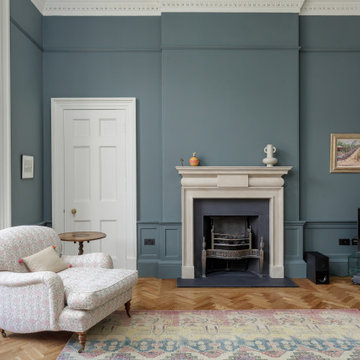83 Billeder af stue med blå vægge og et tv-hjørne
Sorteret efter:
Budget
Sorter efter:Populær i dag
41 - 60 af 83 billeder
Item 1 ud af 3
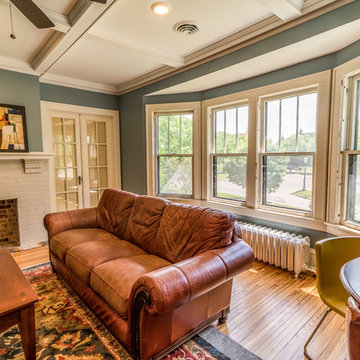
No strangers to remodeling, the new owners of this St. Paul tudor knew they could update this decrepit 1920 duplex into a single-family forever home.
A list of desired amenities was a catalyst for turning a bedroom into a large mudroom, an open kitchen space where their large family can gather, an additional exterior door for direct access to a patio, two home offices, an additional laundry room central to bedrooms, and a large master bathroom. To best understand the complexity of the floor plan changes, see the construction documents.
As for the aesthetic, this was inspired by a deep appreciation for the durability, colors, textures and simplicity of Norwegian design. The home’s light paint colors set a positive tone. An abundance of tile creates character. New lighting reflecting the home’s original design is mixed with simplistic modern lighting. To pay homage to the original character several light fixtures were reused, wallpaper was repurposed at a ceiling, the chimney was exposed, and a new coffered ceiling was created.
Overall, this eclectic design style was carefully thought out to create a cohesive design throughout the home.
Come see this project in person, September 29 – 30th on the 2018 Castle Home Tour.
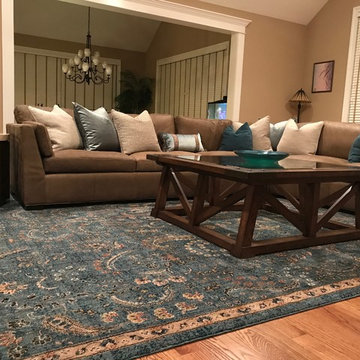
Gorgeous area rug establishes the foundation of the design scheme.Generous leather sectional. Substantial coffee table with custom finish. Drum side table with travertine top. Walls were later painted BM Sea Star .
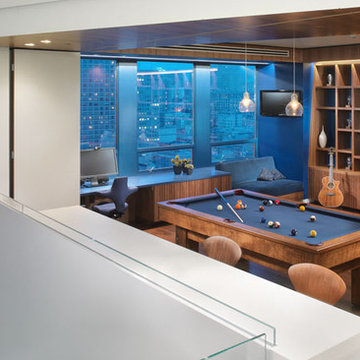
A complete interior build out of a two level penthouse located on Market Street. The design highlights the dramatic downtown views by visually separating the inner and outer bands of the living space. The use of light colors at the windows creates a visual extension to the "sky-zone". Structural alterations were required to create a mezzanine and stair opening to the 2nd level. Finishes include cantilevered steel and wood stairs, stainless steel kitchen countertops and a custom wine storage unit. The use of telescoping doors in the master suite provides privacy from the living/media room below. A modern master bath includes SwitchLite privacy glass that changes from clear to translucent glass.
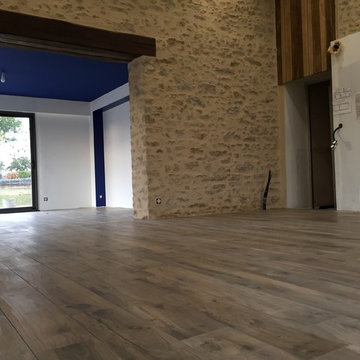
Photo en cours de travaux. Le carrelage imitation parquet était quasi fini d'être posé. La zone cuisine était prête à accueillir les meubles.
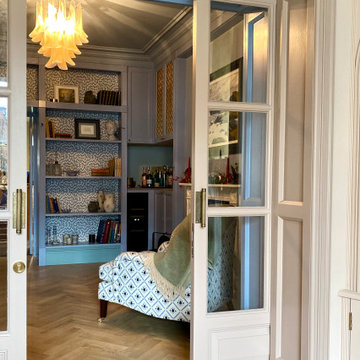
Extensive redesign of existing sitting room. Existing door into room was removed so the entrance to the room is through the drawing room. New bespoke sliding glazed doors were installed into the pocket created from the bespoke bookcases within the drawing room. Original cornice was refurbished and restored. New mouldings were added to create panelling and rhythm to the room to frame the client’s beautiful artwork. New wall lighting, new furniture, new fireplace and hearth. Bespoke tv cabinetry. New solid oak parquet flooring, new skirtings installed. Antiques procured for the room. Scalloped curtain pelmet and new curtains added. New timber window to replace old UPVC. New cast iron radiators installed.
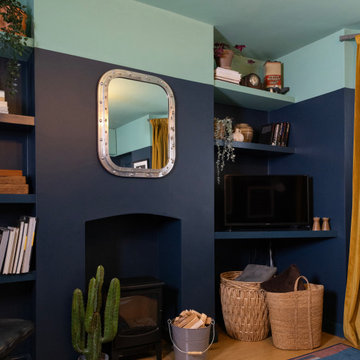
Eva contacted me a while ago with a burning idea in her mind, perfect for a spring project to get stuck into. She’d decided it was high time for her basement living room to realise its full potential, as for too long, it has floundered as little more than functional space in which to watch TV. Like so many living spaces, it had become somewhere taken for granted, devoid of life, character and all the energy and great features that interior design can reveal.
1. IDEA: Interior Design for Energising Atmosphere in a home renovation
Right from the first consultation and all the way through to the final reveal, I was keen to make sure that every detail, every selected artwork, every use of colour and every accessory was meticulously chosen with one factor in mind: this space deserved to reflect Eva’s outgoing personality and creative lifestyle. Now complete, I’m as delighted with the result as she is. The transformation of what was an uninspiring basement living space into an elegant, vibrant room that was not only a functional environment in which to spend time, but a beautiful one capable of elevating everyday living.
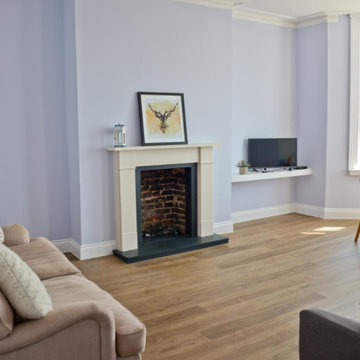
This generous living room is filled with natural daylight pouring in from the large bay window overlooking the seafront, the timber laminated flooring continues through to the adjacent kitchen providing a seamless finish. The soft blue walls are inspired by the coastal location.
83 Billeder af stue med blå vægge og et tv-hjørne
3




